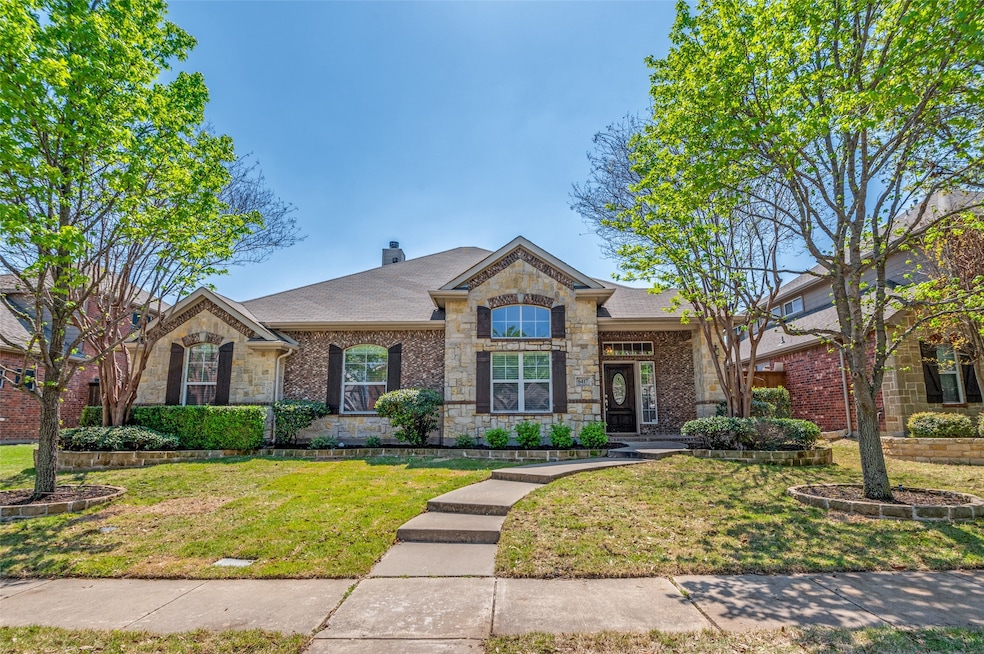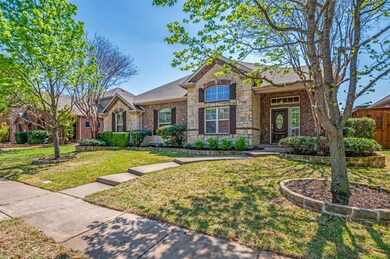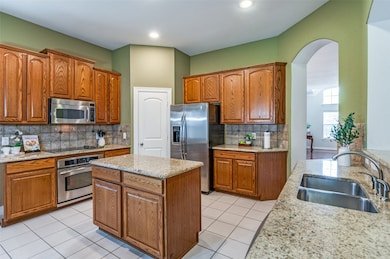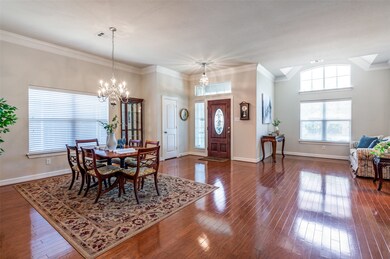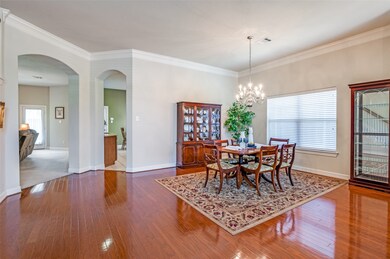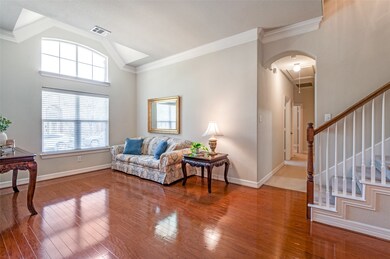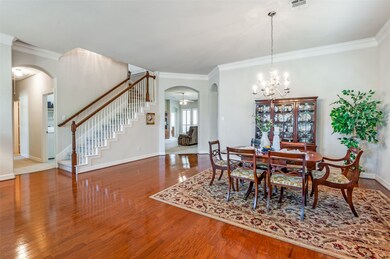
6417 Eaglestone Dr McKinney, TX 75070
Craig Ranch NeighborhoodHighlights
- Open Floorplan
- Traditional Architecture
- Community Pool
- Elliott Elementary School Rated A-
- Granite Countertops
- Covered patio or porch
About This Home
As of May 2025Welcome to this stunning home featuring a beautiful brick and stone elevation and thoughtfully landscaped exterior that exudes curb appeal. The interior is equally impressive, boasting gleaming wood floors and decorative lighting that adds a touch of elegance. As you enter, you’ll be greeted by a formal dining and living area, perfect for hosting gatherings or enjoying quiet moments. The cozy family room is highlighted by a charming fireplace, creating a warm and inviting space to relax. The spacious kitchen is a chef’s dream, offering ample storage with plenty of cabinetry, gorgeous granite countertops, and a large pantry. Stainless steel appliances add a sleek touch, and the eat-in kitchen provides a casual dining space to enjoy meals. Upstairs, a large flex space offers endless possibilities – whether it’s a game room, home office, or extra lounge area. The grassy backyard provides the perfect space for outdoor activities or simply unwinding in nature. The garage is conveniently located at the back of the property, ensuring easy access and additional privacy. This home blends comfort, style, and functionality, making it an ideal place to call home right in the heart of McKinney!
Last Agent to Sell the Property
Leslie Remy
Astra Realty LLC Brokerage Phone: 214-744-3990 License #0612290 Listed on: 04/08/2025
Home Details
Home Type
- Single Family
Est. Annual Taxes
- $8,148
Year Built
- Built in 2005
Lot Details
- 7,841 Sq Ft Lot
- High Fence
- Wood Fence
- Landscaped
- Interior Lot
- Sprinkler System
- Few Trees
- Back Yard
HOA Fees
- $52 Monthly HOA Fees
Parking
- 2 Car Attached Garage
- Rear-Facing Garage
- Garage Door Opener
- Driveway
Home Design
- Traditional Architecture
- Brick Exterior Construction
- Slab Foundation
- Shingle Roof
- Composition Roof
Interior Spaces
- 2,925 Sq Ft Home
- 1.5-Story Property
- Open Floorplan
- Ceiling Fan
- Wood Burning Fireplace
- Gas Fireplace
- Window Treatments
- Bay Window
- Living Room with Fireplace
- Washer and Electric Dryer Hookup
Kitchen
- Eat-In Kitchen
- <<convectionOvenToken>>
- Electric Oven
- Electric Cooktop
- <<microwave>>
- Dishwasher
- Kitchen Island
- Granite Countertops
- Disposal
Flooring
- Carpet
- Linoleum
- Laminate
- Ceramic Tile
Bedrooms and Bathrooms
- 4 Bedrooms
- Walk-In Closet
- 2 Full Bathrooms
Home Security
- Security System Owned
- Fire and Smoke Detector
Eco-Friendly Details
- ENERGY STAR Qualified Equipment for Heating
Outdoor Features
- Covered patio or porch
- Rain Gutters
Schools
- Elliott Elementary School
- Emerson High School
Utilities
- Forced Air Zoned Heating and Cooling System
- Heating System Uses Natural Gas
- Vented Exhaust Fan
- High Speed Internet
- Phone Available
- Satellite Dish
Listing and Financial Details
- Legal Lot and Block 7 / P
- Assessor Parcel Number R822200P00701
Community Details
Overview
- Association fees include all facilities, management, ground maintenance, maintenance structure
- Cma Association
- Brookstone Ph I Subdivision
Recreation
- Community Playground
- Community Pool
Ownership History
Purchase Details
Home Financials for this Owner
Home Financials are based on the most recent Mortgage that was taken out on this home.Similar Homes in the area
Home Values in the Area
Average Home Value in this Area
Purchase History
| Date | Type | Sale Price | Title Company |
|---|---|---|---|
| Vendors Lien | -- | Stnt |
Mortgage History
| Date | Status | Loan Amount | Loan Type |
|---|---|---|---|
| Open | $173,683 | Fannie Mae Freddie Mac | |
| Closed | $43,421 | No Value Available |
Property History
| Date | Event | Price | Change | Sq Ft Price |
|---|---|---|---|---|
| 05/30/2025 05/30/25 | Sold | -- | -- | -- |
| 04/17/2025 04/17/25 | Pending | -- | -- | -- |
| 04/10/2025 04/10/25 | For Sale | $520,000 | -- | $178 / Sq Ft |
Tax History Compared to Growth
Tax History
| Year | Tax Paid | Tax Assessment Tax Assessment Total Assessment is a certain percentage of the fair market value that is determined by local assessors to be the total taxable value of land and additions on the property. | Land | Improvement |
|---|---|---|---|---|
| 2023 | $6,994 | $443,213 | $135,000 | $390,076 |
| 2022 | $7,672 | $402,921 | $120,000 | $399,254 |
| 2021 | $7,378 | $366,292 | $85,000 | $281,292 |
| 2020 | $7,280 | $345,000 | $85,000 | $260,000 |
| 2019 | $7,736 | $347,343 | $85,000 | $262,343 |
| 2018 | $7,850 | $345,455 | $80,000 | $265,455 |
| 2017 | $7,370 | $324,356 | $75,000 | $249,356 |
| 2016 | $7,196 | $309,842 | $70,000 | $239,842 |
| 2015 | $5,813 | $286,856 | $60,000 | $226,856 |
Agents Affiliated with this Home
-
L
Seller's Agent in 2025
Leslie Remy
Astra Realty LLC
-
Hunter Pricer
H
Buyer's Agent in 2025
Hunter Pricer
Fathom Realty
(817) 683-6084
1 in this area
3 Total Sales
Map
Source: North Texas Real Estate Information Systems (NTREIS)
MLS Number: 20896632
APN: R-8222-00P-0070-1
- 6400 Eaglestone Dr
- 6413 Taprock Dr
- 6505 Taprock Dr
- 6216 Blackstone Dr
- 3413 Black Gold Dr
- 5708 Pebble Ridge Dr
- 5809 Bedrock Dr
- 6412 Palo Alto St
- 5804 Pebble Ridge Dr
- 6105 Sidney Ln
- 5804 Silver Leaf Dr
- 3520 Longneedle Ln
- 5808 Silver Leaf Dr
- 3900 Ironstone Ln
- 6809 Gallatin St
- 6005 Mariposa Dr
- 6313 Marvin Gardens
- 6920 Willow Crest Dr
- 3301 Saint James Place
- 6813 Denali Dr
