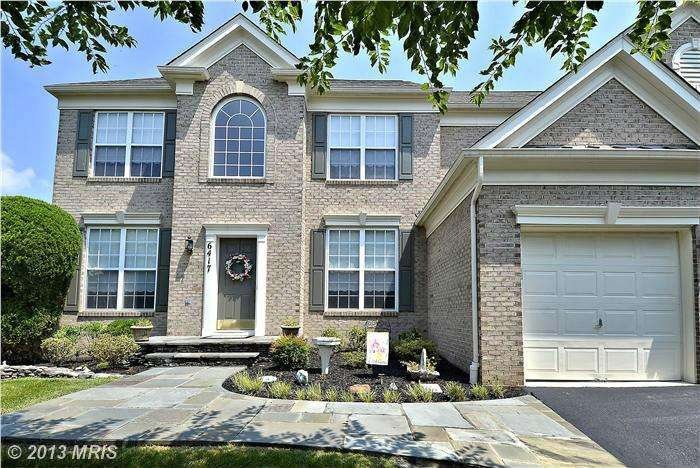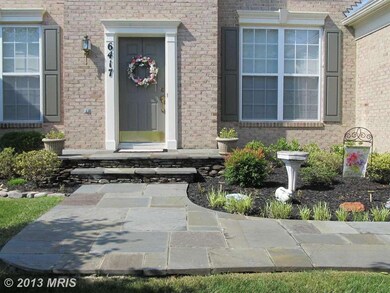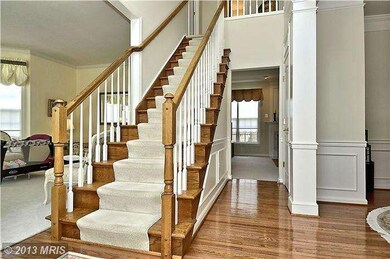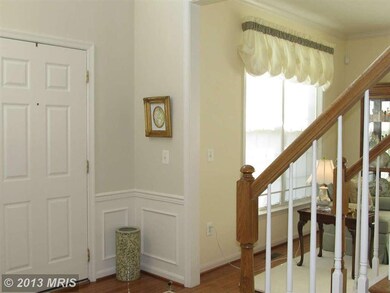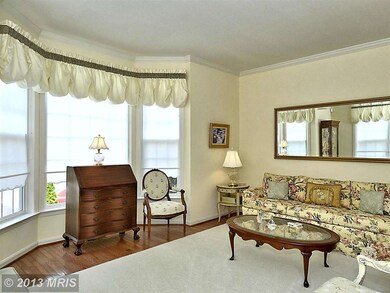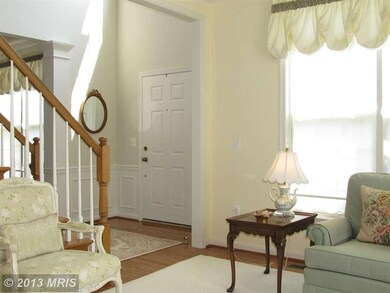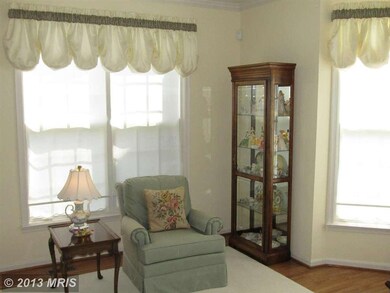
6417 Erin Dr Clarksville, MD 21029
River Hill NeighborhoodHighlights
- Colonial Architecture
- Deck
- Wood Flooring
- Pointers Run Elementary School Rated A
- Traditional Floor Plan
- Space For Rooms
About This Home
As of May 2018**Classic Brick Front Colonial** This Stately Clarks Glen Property features 4BR, 2FB, 1HB, sits on a gorgeous prof lndscpd level lot and includes a 2 car grg, grand 2-lvl foyer entry w/hardwoods & open to formal LR & Sep DR, Butlers Pantry, Eat-in KIT w/brkfst bar, granite cntr tops, relaxing sunroom to custom deck, fam rm with gas fp, office with built in book case, Meticulously Maintained!!
Last Agent to Sell the Property
Samson Properties License #0225269566 Listed on: 07/19/2013

Last Buyer's Agent
Creig Northrop
Long & Foster Real Estate, Inc.

Home Details
Home Type
- Single Family
Est. Annual Taxes
- $8,207
Year Built
- Built in 1998
Lot Details
- 9,963 Sq Ft Lot
- Back Yard Fenced
- Property is zoned R12
HOA Fees
- $21 Monthly HOA Fees
Parking
- 2 Car Attached Garage
- Garage Door Opener
- Off-Street Parking
Home Design
- Colonial Architecture
- Brick Front
Interior Spaces
- Property has 3 Levels
- Traditional Floor Plan
- Built-In Features
- Crown Molding
- Ceiling Fan
- Recessed Lighting
- Fireplace Mantel
- Double Pane Windows
- Vinyl Clad Windows
- Window Treatments
- Bay Window
- Mud Room
- Entrance Foyer
- Family Room
- Combination Kitchen and Living
- Dining Room
- Wood Flooring
Kitchen
- Breakfast Area or Nook
- Eat-In Kitchen
- Butlers Pantry
- Gas Oven or Range
- Range Hood
- Ice Maker
- Dishwasher
- Kitchen Island
- Upgraded Countertops
- Disposal
Bedrooms and Bathrooms
- 4 Bedrooms
- En-Suite Primary Bedroom
- En-Suite Bathroom
- 2.5 Bathrooms
Laundry
- Laundry Room
- Dryer
- Washer
Unfinished Basement
- Heated Basement
- Basement Fills Entire Space Under The House
- Connecting Stairway
- Space For Rooms
- Rough-In Basement Bathroom
Outdoor Features
- Deck
- Porch
Utilities
- Forced Air Heating and Cooling System
- Humidifier
- Vented Exhaust Fan
- Water Dispenser
- Natural Gas Water Heater
Listing and Financial Details
- Tax Lot 54
- Assessor Parcel Number 1405421543
- $143 Front Foot Fee per year
Ownership History
Purchase Details
Home Financials for this Owner
Home Financials are based on the most recent Mortgage that was taken out on this home.Purchase Details
Home Financials for this Owner
Home Financials are based on the most recent Mortgage that was taken out on this home.Purchase Details
Similar Homes in Clarksville, MD
Home Values in the Area
Average Home Value in this Area
Purchase History
| Date | Type | Sale Price | Title Company |
|---|---|---|---|
| Deed | $755,000 | Colony Title Group Ltd | |
| Deed | $705,000 | Lakeview Title Company | |
| Deed | $316,690 | -- |
Mortgage History
| Date | Status | Loan Amount | Loan Type |
|---|---|---|---|
| Open | $517,500 | New Conventional | |
| Previous Owner | $260,000 | New Conventional | |
| Previous Owner | $200,000 | New Conventional | |
| Previous Owner | $100,000 | Credit Line Revolving | |
| Previous Owner | $100,000 | Credit Line Revolving | |
| Closed | -- | No Value Available |
Property History
| Date | Event | Price | Change | Sq Ft Price |
|---|---|---|---|---|
| 06/01/2021 06/01/21 | Rented | $400 | -90.0% | -- |
| 04/08/2021 04/08/21 | Off Market | $4,000 | -- | -- |
| 04/04/2021 04/04/21 | For Rent | $4,000 | 0.0% | -- |
| 05/30/2018 05/30/18 | Sold | $755,000 | 0.0% | $269 / Sq Ft |
| 04/18/2018 04/18/18 | Pending | -- | -- | -- |
| 04/18/2018 04/18/18 | Price Changed | $755,000 | +0.7% | $269 / Sq Ft |
| 04/17/2018 04/17/18 | For Sale | $750,000 | 0.0% | $267 / Sq Ft |
| 04/07/2018 04/07/18 | Pending | -- | -- | -- |
| 04/05/2018 04/05/18 | For Sale | $750,000 | +6.4% | $267 / Sq Ft |
| 09/26/2013 09/26/13 | Sold | $705,000 | -2.7% | $251 / Sq Ft |
| 08/27/2013 08/27/13 | Pending | -- | -- | -- |
| 08/09/2013 08/09/13 | Price Changed | $724,900 | -2.0% | $259 / Sq Ft |
| 07/19/2013 07/19/13 | For Sale | $739,900 | +5.0% | $264 / Sq Ft |
| 07/19/2013 07/19/13 | Off Market | $705,000 | -- | -- |
Tax History Compared to Growth
Tax History
| Year | Tax Paid | Tax Assessment Tax Assessment Total Assessment is a certain percentage of the fair market value that is determined by local assessors to be the total taxable value of land and additions on the property. | Land | Improvement |
|---|---|---|---|---|
| 2024 | $12,539 | $827,567 | $0 | $0 |
| 2023 | $11,487 | $760,933 | $0 | $0 |
| 2022 | $10,490 | $694,300 | $322,300 | $372,000 |
| 2021 | $10,098 | $676,133 | $0 | $0 |
| 2020 | $9,968 | $657,967 | $0 | $0 |
| 2019 | $9,226 | $639,800 | $288,300 | $351,500 |
| 2018 | $9,170 | $635,933 | $0 | $0 |
| 2017 | $9,063 | $639,800 | $0 | $0 |
| 2016 | -- | $628,200 | $0 | $0 |
| 2015 | -- | $607,867 | $0 | $0 |
| 2014 | -- | $587,533 | $0 | $0 |
Agents Affiliated with this Home
-
Stephanie McClellan

Seller's Agent in 2021
Stephanie McClellan
Creig Northrop Team of Long & Foster
(443) 864-3785
19 in this area
135 Total Sales
-
Melissa Hamet

Buyer's Agent in 2021
Melissa Hamet
Cummings & Co. Realtors
(443) 745-8577
14 in this area
121 Total Sales
-
Creig Northrop

Seller's Agent in 2018
Creig Northrop
Creig Northrop Team of Long & Foster
(410) 884-8354
39 in this area
558 Total Sales
-
Mike Clevenger

Buyer's Agent in 2018
Mike Clevenger
Creig Northrop Team of Long & Foster
(443) 463-4430
1 in this area
119 Total Sales
-
John Burgess

Seller's Agent in 2013
John Burgess
Samson Properties
(202) 369-1355
2 in this area
126 Total Sales
-
John Lowry

Seller Co-Listing Agent in 2013
John Lowry
Samson Properties
(301) 875-3583
38 Total Sales
Map
Source: Bright MLS
MLS Number: 1003629782
APN: 05-421543
- 6052 Ascending Moon Path
- 12810 Macbeth Farm Ln
- 6000 Countless Stars Run
- 6012 Countless Stars Run
- 5916 Mystic Ocean Ln
- 5907 Trumpet Sound Ct
- 5914 Trumpet Sound Ct
- 12177 Flowing Water Trail
- 5910 Great Star Dr Unit UT204
- Lot 5 Guilford Rd
- 6324 Summer Sunrise Dr
- 6263 Trotter Rd
- 6720 Walter Scott Way
- 6905 Westcott Place
- 6000 Leaves of Grass Ct
- 12208 Summer Sky Path
- 7098 Garden Walk
- 6444 Mellow Wine Way
- 6620 Brown Oak Ln Unit NOTTINGHAM
- 6620 Brown Oak Ln Unit DEVONSHIRE
