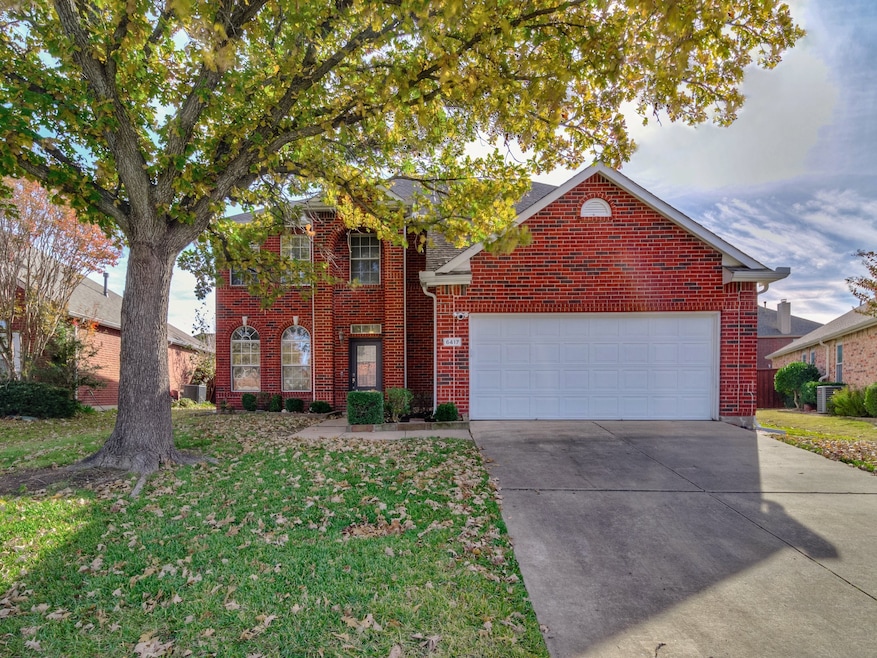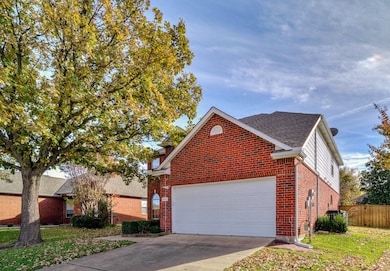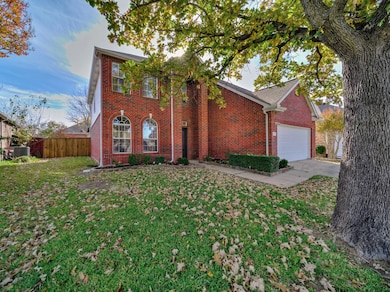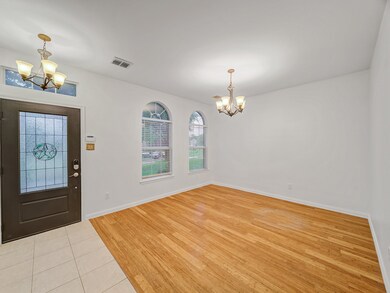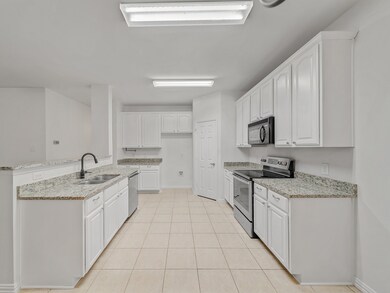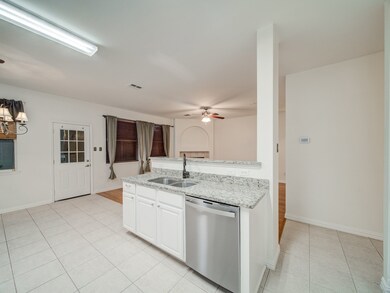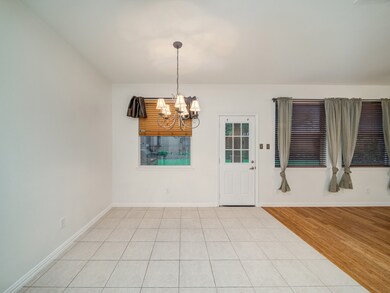
6417 Lasalle Ln McKinney, TX 75070
Stonebridge Ranch NeighborhoodHighlights
- Open Floorplan
- Traditional Architecture
- Granite Countertops
- Earl & Lottie Wolford Elementary School Rated A
- Bamboo Flooring
- Covered patio or porch
About This Home
As of June 2025BACK ON MARKET after full house painting. Beautiful, spacious 4-bedroom home with an open floor plan. The gourmet kitchen is open to the family room. It features granite counters, stainless steel appliances, tall cabinets and a walk-in pantry. The family room is the perfect gathering space with its corner fireplace and spacious feel with tons of light from the windows overlooking the beautiful backyard. The master bedroom with its gorgeous ensuite bath is downstairs. The master bath was updated in 2019 with a new shower surround and new vanity with quartz countertops. The upstairs features 3 oversized bedrooms and a huge game room. Each bedroom, and the game room, has a walk-in closet, so there is plenty of storage. The backyard is a lovely oasis that is perfect for playing or entertaining. The main feature is the wonderful covered patio with an extended stamped concrete patio. It features a built-in grill and solar shade for when it gets too bright. Other backyard features include the custom stone retaining wall flower beds, stone landscaping areas, and a great board-on-board wood fence. This home is part of Stonebridge Ranch with access to all its amenities including a beach club, swimming pools, tennis & pickleball courts, walking trails and more.
Last Agent to Sell the Property
Texas Premier Realty Brokerage Phone: 210-844-8683 License #0531918 Listed on: 12/06/2024

Home Details
Home Type
- Single Family
Est. Annual Taxes
- $7,078
Year Built
- Built in 2001
Lot Details
- 6,970 Sq Ft Lot
- Cul-De-Sac
- Wood Fence
- Sprinkler System
- Few Trees
HOA Fees
- $121 Monthly HOA Fees
Parking
- 2 Car Attached Garage
- Front Facing Garage
- Garage Door Opener
Home Design
- Traditional Architecture
- Brick Exterior Construction
- Slab Foundation
- Composition Roof
Interior Spaces
- 2,676 Sq Ft Home
- 2-Story Property
- Open Floorplan
- Wired For Data
- Ceiling Fan
- Gas Fireplace
- Window Treatments
- Living Room with Fireplace
Kitchen
- Electric Range
- <<microwave>>
- Dishwasher
- Granite Countertops
- Disposal
Flooring
- Bamboo
- Ceramic Tile
Bedrooms and Bathrooms
- 4 Bedrooms
- Walk-In Closet
- Double Vanity
Eco-Friendly Details
- Energy-Efficient HVAC
Outdoor Features
- Covered patio or porch
- Outdoor Grill
- Rain Gutters
Schools
- Wolford Elementary School
- Mckinney Boyd High School
Utilities
- Central Air
- Heating System Uses Natural Gas
- Gas Water Heater
Community Details
- Association fees include all facilities
- Stonebridge Ranch Live Oak Village Association
- Live Oak Village Ph 2 Subdivision
Listing and Financial Details
- Legal Lot and Block 27 / C
- Assessor Parcel Number R446700C02701
Ownership History
Purchase Details
Home Financials for this Owner
Home Financials are based on the most recent Mortgage that was taken out on this home.Purchase Details
Home Financials for this Owner
Home Financials are based on the most recent Mortgage that was taken out on this home.Purchase Details
Purchase Details
Home Financials for this Owner
Home Financials are based on the most recent Mortgage that was taken out on this home.Purchase Details
Home Financials for this Owner
Home Financials are based on the most recent Mortgage that was taken out on this home.Similar Homes in the area
Home Values in the Area
Average Home Value in this Area
Purchase History
| Date | Type | Sale Price | Title Company |
|---|---|---|---|
| Vendors Lien | -- | None Available | |
| Special Warranty Deed | -- | None Available | |
| Quit Claim Deed | -- | None Available | |
| Interfamily Deed Transfer | -- | -- | |
| Vendors Lien | -- | -- |
Mortgage History
| Date | Status | Loan Amount | Loan Type |
|---|---|---|---|
| Open | $45,000 | Credit Line Revolving | |
| Open | $202,500 | VA | |
| Previous Owner | $168,750 | New Conventional | |
| Previous Owner | $139,760 | New Conventional | |
| Previous Owner | $144,800 | Unknown | |
| Previous Owner | $18,100 | Stand Alone Second | |
| Previous Owner | $144,800 | Unknown | |
| Previous Owner | $18,100 | Stand Alone Second | |
| Previous Owner | $161,514 | FHA | |
| Closed | $0 | Assumption |
Property History
| Date | Event | Price | Change | Sq Ft Price |
|---|---|---|---|---|
| 06/18/2025 06/18/25 | Sold | -- | -- | -- |
| 05/19/2025 05/19/25 | Pending | -- | -- | -- |
| 05/15/2025 05/15/25 | Price Changed | $474,000 | -0.2% | $177 / Sq Ft |
| 04/28/2025 04/28/25 | Price Changed | $474,900 | -3.1% | $177 / Sq Ft |
| 03/27/2025 03/27/25 | For Sale | $489,900 | 0.0% | $183 / Sq Ft |
| 03/21/2025 03/21/25 | Off Market | -- | -- | -- |
| 02/13/2025 02/13/25 | Price Changed | $489,900 | -1.8% | $183 / Sq Ft |
| 01/24/2025 01/24/25 | Price Changed | $499,000 | -0.2% | $186 / Sq Ft |
| 12/06/2024 12/06/24 | For Sale | $499,900 | -- | $187 / Sq Ft |
Tax History Compared to Growth
Tax History
| Year | Tax Paid | Tax Assessment Tax Assessment Total Assessment is a certain percentage of the fair market value that is determined by local assessors to be the total taxable value of land and additions on the property. | Land | Improvement |
|---|---|---|---|---|
| 2023 | $6,482 | $396,406 | $115,500 | $376,638 |
| 2022 | $7,222 | $360,369 | $94,500 | $313,702 |
| 2021 | $6,957 | $327,608 | $68,250 | $259,358 |
| 2020 | $6,995 | $309,507 | $68,250 | $241,257 |
| 2019 | $7,387 | $310,742 | $68,250 | $242,492 |
| 2018 | $7,248 | $298,000 | $68,250 | $229,750 |
| 2017 | $7,039 | $299,360 | $52,500 | $246,860 |
| 2016 | $6,532 | $267,827 | $52,500 | $215,327 |
| 2015 | $5,268 | $239,185 | $45,000 | $194,185 |
Agents Affiliated with this Home
-
Rich Milam
R
Seller's Agent in 2025
Rich Milam
Texas Premier Realty
(972) 489-8826
1 in this area
12 Total Sales
-
Tiffany Anderson

Buyer's Agent in 2025
Tiffany Anderson
Ebby Halliday
(214) 475-0002
1 in this area
18 Total Sales
Map
Source: North Texas Real Estate Information Systems (NTREIS)
MLS Number: 20792496
APN: R-4467-00C-0270-1
- 2625 Hudson Crossing
- 2905 Cabot Ln
- 6601 Charles Trail
- 2901 Drake Ct
- 2608 Dunbar Dr
- 2220 Tralee Cir
- 6105 Berkshire Rd
- 2104 Aberdeen Ave
- 3120 Gaylord Dr
- 3101 Illinois Ave
- 3100 Decker Dr
- 2000 Aberdeen Ave
- 2809 Rush Creek Rd
- 2112 Waterbrook Dr
- 3121 Decker Dr
- 5920 Hidden Pine Ln
- 2109 Waterbrook Dr
- 3120 Longleaf Dr
- 1716 Cross Point Rd
- 6313 Marvin Gardens
