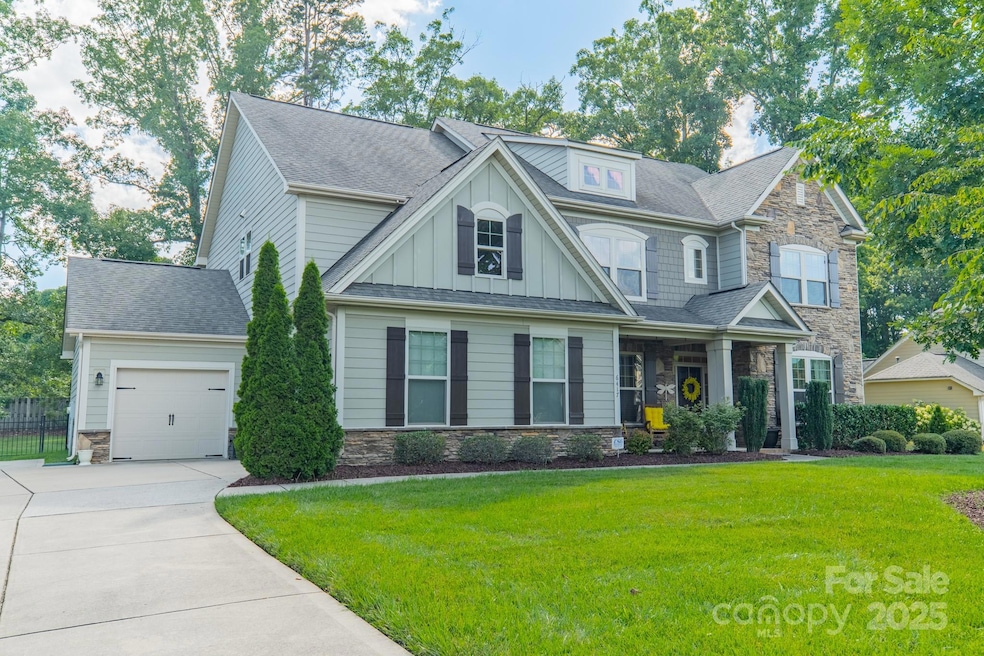
6417 Loyola Ct Mint Hill, NC 28227
Highlights
- Wood Flooring
- 3 Car Attached Garage
- Card or Code Access
- Front Porch
- Patio
- Laundry Room
About This Home
As of July 2025Fabulous and beautiful well-built home by the former Bonterra Builders! Spacious & versatile plan with large Primary BR upstairs & slightly smaller alternate Primary/Guest Suite on main level. Gleaming engineered HW flooring! Office w/French doors for easy wfh days! Nice open floorplan for daily living includes large Family Room w/gas log fireplace & coffered ceiling, Kitchen with large island and gas cooktop, Breakfast area which leads out to rear Patio, and a handy pantry/prep area between the Kitchen & Dining Room. Upstairs, in addition to the awesome Primary Suite w/volume ceiling & electric wall fireplace, you'll find the spa-like Primary Bath w/walk-in closet, 3 additional BR's, 2 more Full Baths, wide Hallway, and a great Bonus Room! This home offers 3 garage spaces, irrigation for the front yard, fenced backyard with playhouse, and lush mature trees & landscaping for wonderful privacy.
Amazing home with easy access to I-485, downtown Mint Hill, great shopping, dining & more!
Last Agent to Sell the Property
Bon Maison Properties, Inc. Brokerage Email: maureen@southcharlotteliving.com License #208684 Listed on: 06/21/2025
Home Details
Home Type
- Single Family
Est. Annual Taxes
- $4,414
Year Built
- Built in 2013
Lot Details
- Lot Dimensions are 125'x161'
- Back Yard Fenced
- Irrigation
HOA Fees
- $11 Monthly HOA Fees
Parking
- 3 Car Attached Garage
- Front Facing Garage
- Garage Door Opener
Home Design
- Slab Foundation
- Stone Veneer
Interior Spaces
- 2-Story Property
- Family Room with Fireplace
- Wood Flooring
- Pull Down Stairs to Attic
Kitchen
- Built-In Oven
- Electric Oven
- Gas Cooktop
- Microwave
- Dishwasher
- Disposal
Bedrooms and Bathrooms
Laundry
- Laundry Room
- Washer and Electric Dryer Hookup
Outdoor Features
- Patio
- Front Porch
Schools
- Clear Creek Elementary School
- Northeast Middle School
- Independence High School
Utilities
- Forced Air Heating and Cooling System
- Heat Pump System
- Cable TV Available
Listing and Financial Details
- Assessor Parcel Number 137-255-27
Community Details
Overview
- Gateway Realty Management Association
- Built by Bonterra
- The Oaks At Oxfordshire Subdivision
Security
- Card or Code Access
Ownership History
Purchase Details
Home Financials for this Owner
Home Financials are based on the most recent Mortgage that was taken out on this home.Purchase Details
Home Financials for this Owner
Home Financials are based on the most recent Mortgage that was taken out on this home.Purchase Details
Home Financials for this Owner
Home Financials are based on the most recent Mortgage that was taken out on this home.Similar Homes in the area
Home Values in the Area
Average Home Value in this Area
Purchase History
| Date | Type | Sale Price | Title Company |
|---|---|---|---|
| Warranty Deed | $700,000 | Independence Title | |
| Warranty Deed | $700,000 | Independence Title | |
| Warranty Deed | $329,000 | None Available | |
| Special Warranty Deed | $120,000 | None Available |
Mortgage History
| Date | Status | Loan Amount | Loan Type |
|---|---|---|---|
| Open | $630,000 | New Conventional | |
| Closed | $630,000 | New Conventional | |
| Previous Owner | $50,000 | Credit Line Revolving | |
| Previous Owner | $312,215 | New Conventional | |
| Previous Owner | $38,500 | Unknown | |
| Previous Owner | $38,500 | Purchase Money Mortgage |
Property History
| Date | Event | Price | Change | Sq Ft Price |
|---|---|---|---|---|
| 07/31/2025 07/31/25 | Sold | $700,000 | 0.0% | $184 / Sq Ft |
| 06/23/2025 06/23/25 | Pending | -- | -- | -- |
| 06/21/2025 06/21/25 | For Sale | $700,000 | -- | $184 / Sq Ft |
Tax History Compared to Growth
Tax History
| Year | Tax Paid | Tax Assessment Tax Assessment Total Assessment is a certain percentage of the fair market value that is determined by local assessors to be the total taxable value of land and additions on the property. | Land | Improvement |
|---|---|---|---|---|
| 2024 | $4,414 | $616,400 | $110,000 | $506,400 |
| 2023 | $4,414 | $616,400 | $110,000 | $506,400 |
| 2022 | $3,463 | $392,600 | $65,000 | $327,600 |
| 2021 | $3,463 | $392,600 | $65,000 | $327,600 |
| 2020 | $3,463 | $392,600 | $65,000 | $327,600 |
| 2019 | $3,457 | $392,600 | $65,000 | $327,600 |
| 2018 | $3,953 | $359,100 | $43,500 | $315,600 |
| 2017 | $3,923 | $359,100 | $43,500 | $315,600 |
| 2016 | $3,919 | $359,100 | $43,500 | $315,600 |
| 2015 | $4,057 | $372,100 | $43,500 | $328,600 |
| 2014 | $4,212 | $58,000 | $58,000 | $0 |
Agents Affiliated with this Home
-
Maureen Regele

Seller's Agent in 2025
Maureen Regele
Bon Maison Properties, Inc.
(704) 605-5444
3 in this area
35 Total Sales
-
Lee Reynolds

Buyer's Agent in 2025
Lee Reynolds
Allen Tate Realtors
(704) 996-1351
1 in this area
27 Total Sales
Map
Source: Canopy MLS (Canopy Realtor® Association)
MLS Number: 4272531
APN: 137-255-27
- 8705 Mullis Forest Ct
- 9901 Candlehill Dr
- 8409 Olde Stonegate Ln
- 9601 Twin Falls Ct
- 8432 Wilson Woods Dr
- 9450 Surface Hill Rd
- 5412 Wilgrove Mint Hill Rd
- 8524 Anette Ave
- 6040 Wilgrove Mint Hill Rd
- 9703 Ardley Park Way Unit 23
- 7710 Grove Hall Ave
- 8941 Blair Rd
- 9819 Edwards Place
- 6524 Mintbrook Dr
- 18225 Middle Springs Ln
- 18204 Middle Springs Ln
- 18221 Middle Springs Ln
- 7500 Happy Hollow Dr
- 10100 Cromarty Ln
- 8900 Hollybrook Ln






