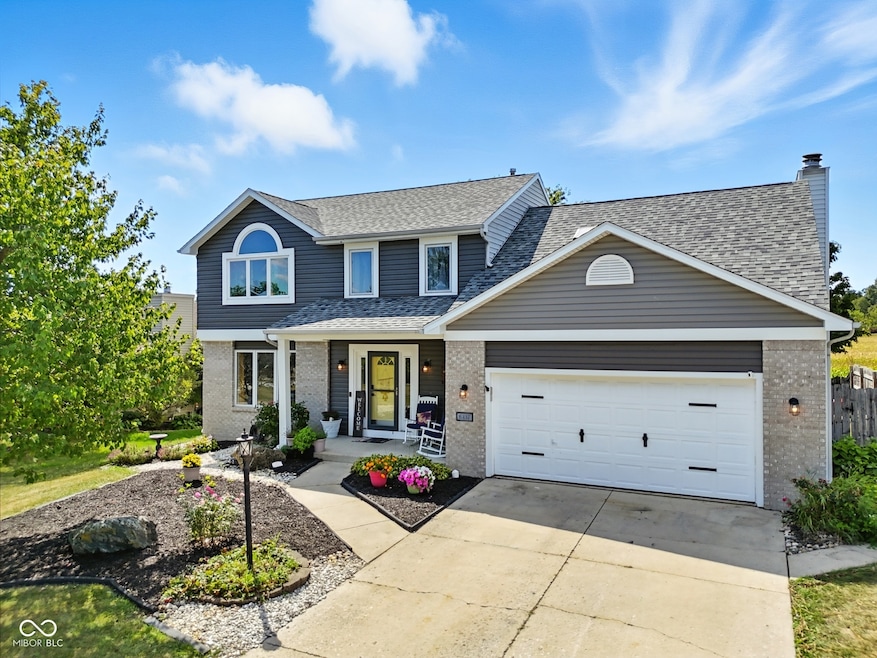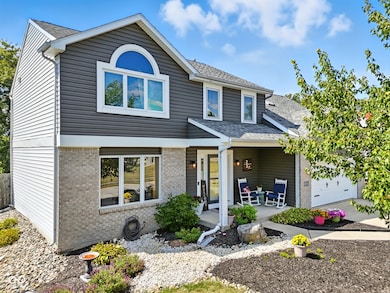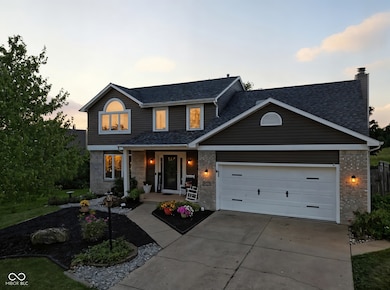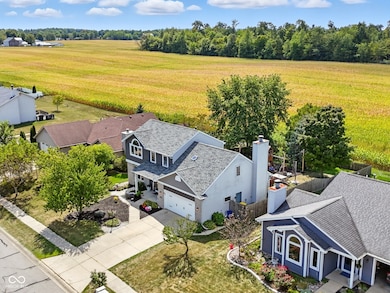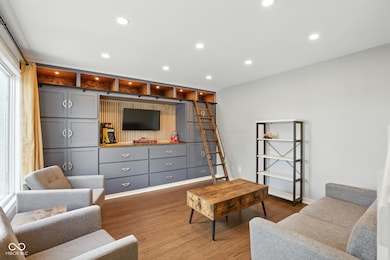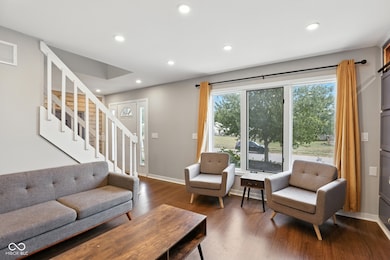6417 Merlin Dr Fort Wayne, IN 46818
Northwest Fort Wayne NeighborhoodEstimated payment $2,309/month
Highlights
- Contemporary Architecture
- Walk-In Closet
- Central Air
- 2 Car Attached Garage
- Luxury Vinyl Plank Tile Flooring
- Combination Kitchen and Dining Room
About This Home
Welcome to this beautifully maintained home in the quiet and desirable Northbrook neighborhood! This move-in ready gem features 4 spacious bedrooms, 3 bathrooms, a partially finished basement, and a fully fenced backyard-perfect for relaxing or entertaining. The home boasts a 2-year-old roof and siding, along with a 3-year-old oversized A/C unit that keeps the entire home comfortably cool, even on the hottest days. Plus, the Nest thermostat adds energy efficiency and smart control. Step into the recently updated kitchen, designed with both style and function in mind. The cozy family room includes brand-new custom built-in shelves and bookcases, combining warmth with practical storage. Downstairs, you'll find a partially finished basement featuring a dedicated recording studio-perfect for musicians, podcasters, or even a home theater! The home is also equipped with a Ring security camera system, including a Ring doorbell, garage camera, back door camera, and side garage door camera. A pre-installed Vivint alarm system protects the front, back, and garage doors, offering peace of mind day and night. Located in a peaceful neighborhood with an affordable HOA, this home offers the perfect mix of comfort, creativity, and security. Don't miss your chance - schedule a private showing today!
Home Details
Home Type
- Single Family
Est. Annual Taxes
- $4,292
Year Built
- Built in 1997
Lot Details
- 9,360 Sq Ft Lot
HOA Fees
- $11 Monthly HOA Fees
Parking
- 2 Car Attached Garage
Home Design
- Contemporary Architecture
- Concrete Perimeter Foundation
- Vinyl Construction Material
Interior Spaces
- 2-Story Property
- Living Room with Fireplace
- Combination Kitchen and Dining Room
- Pull Down Stairs to Attic
- Basement
Kitchen
- Gas Oven
- Microwave
- Dishwasher
Flooring
- Carpet
- Luxury Vinyl Plank Tile
Bedrooms and Bathrooms
- 4 Bedrooms
- Walk-In Closet
Laundry
- Dryer
- Washer
Schools
- Francis M Price Elementary School
- Northrop High School
Utilities
- Central Air
- Heating System Uses Natural Gas
- Water Heater
Community Details
- Northbrook Subdivision
Listing and Financial Details
- Tax Lot 32
- Assessor Parcel Number 020717301005000073
Map
Home Values in the Area
Average Home Value in this Area
Tax History
| Year | Tax Paid | Tax Assessment Tax Assessment Total Assessment is a certain percentage of the fair market value that is determined by local assessors to be the total taxable value of land and additions on the property. | Land | Improvement |
|---|---|---|---|---|
| 2024 | $3,947 | $371,400 | $24,600 | $346,800 |
| 2023 | $3,940 | $343,300 | $24,600 | $318,700 |
| 2022 | $3,031 | $268,000 | $24,600 | $243,400 |
| 2021 | $2,631 | $234,300 | $24,600 | $209,700 |
| 2020 | $2,325 | $212,600 | $24,600 | $188,000 |
| 2019 | $2,217 | $203,900 | $24,600 | $179,300 |
| 2018 | $2,151 | $196,700 | $24,600 | $172,100 |
| 2017 | $1,941 | $176,600 | $24,600 | $152,000 |
| 2016 | $1,905 | $175,800 | $24,600 | $151,200 |
| 2014 | $1,477 | $143,300 | $24,600 | $118,700 |
| 2013 | -- | $144,400 | $24,600 | $119,800 |
Property History
| Date | Event | Price | List to Sale | Price per Sq Ft | Prior Sale |
|---|---|---|---|---|---|
| 11/22/2025 11/22/25 | Price Changed | $369,999 | -1.3% | $143 / Sq Ft | |
| 10/15/2025 10/15/25 | Price Changed | $375,000 | -3.8% | $145 / Sq Ft | |
| 10/06/2025 10/06/25 | Price Changed | $389,999 | -1.3% | $151 / Sq Ft | |
| 09/29/2025 09/29/25 | Price Changed | $395,000 | -1.0% | $153 / Sq Ft | |
| 09/03/2025 09/03/25 | For Sale | $399,000 | +143.3% | $154 / Sq Ft | |
| 03/26/2015 03/26/15 | Sold | $164,000 | -3.5% | $57 / Sq Ft | View Prior Sale |
| 02/24/2015 02/24/15 | Pending | -- | -- | -- | |
| 12/19/2014 12/19/14 | For Sale | $169,900 | +9.0% | $59 / Sq Ft | |
| 07/13/2012 07/13/12 | Sold | $155,900 | -3.1% | $53 / Sq Ft | View Prior Sale |
| 05/24/2012 05/24/12 | Pending | -- | -- | -- | |
| 04/30/2012 04/30/12 | For Sale | $160,900 | -- | $55 / Sq Ft |
Purchase History
| Date | Type | Sale Price | Title Company |
|---|---|---|---|
| Warranty Deed | -- | None Available | |
| Warranty Deed | -- | Trademark Title | |
| Interfamily Deed Transfer | -- | Lsi Lps |
Mortgage History
| Date | Status | Loan Amount | Loan Type |
|---|---|---|---|
| Open | $161,029 | FHA | |
| Previous Owner | $153,075 | FHA | |
| Previous Owner | $100,001 | New Conventional |
Source: MIBOR Broker Listing Cooperative®
MLS Number: 22055656
APN: 02-07-17-301-005.000-073
- 5018 Macy Ln
- 5036 Broadmore Ct Unit 426
- 5129 Coronet Ct Unit 493
- 5330 Goshen Rd Unit 60
- 6015 Yellowstone Dr
- 4837 Turbo Trail Unit 367
- 5014 Turbo Trail Unit 443
- 5412 W Cook Rd
- 4724 Turbo Trail Unit 317
- 4621 Turbo Trail Unit 327
- 4605 Turbo Trail Unit 324
- 13209 Arusha Ct
- 1179 Lagonda Trail Unit 31
- 1167 Lagonda Trail Unit 32
- 847 Lagonda Trail Unit 42
- 840 Zenos Blvd
- 13952 Ascari Cove Unit 135
- 3878-3912 W Washington Center Rd
- 7787 Huguenard Rd
- 4824 Golfview Dr
- 4560 Craftsbury Cir
- 3782 Thunderhawk Pass
- 4152 Bradley Dr
- 3902 Bradley Dr
- 5722 Blissfield Ct
- 2737 W Washington Center Rd Unit 262
- 2737 W Washington Center Rd Unit 64
- 2737 W Washington Center Rd Unit 372
- 5810 Challenger Pkwy
- 2102 Point West Dr
- 10521 Bethel Rd
- 1208 Cowen Place
- 10276 Pokagon Loop
- 2131 Sweet Breeze Way
- 5833 Homewood Dr
- 3205 Water Wheel Run
- 5833 Homewood Dr Unit 102
- 262 W Washington Center Rd
- 1843 Purdue Dr
- 1532 W Dupont Rd
