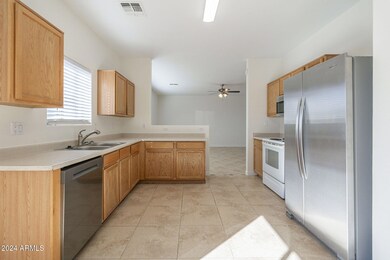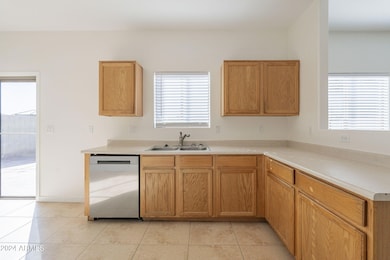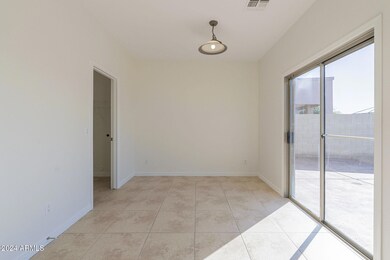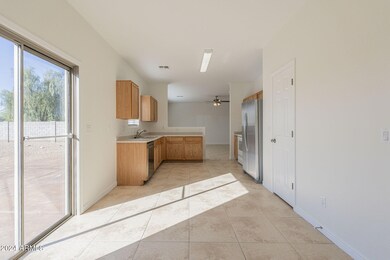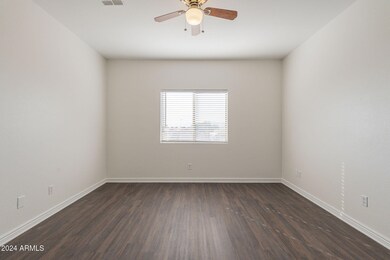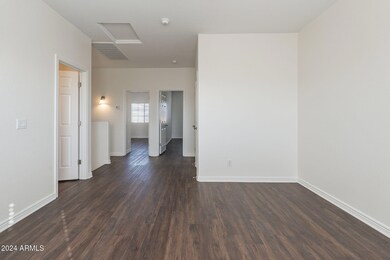
6417 W Pioneer St Phoenix, AZ 85043
Estrella Village NeighborhoodHighlights
- Transportation Service
- Eat-In Kitchen
- Community Playground
- Phoenix Coding Academy Rated A
- Dual Vanity Sinks in Primary Bathroom
- Central Air
About This Home
As of February 2025****Seller to contribute up to 2% in closing costs as allowable**** Welcome to this charming two-story home featuring 3 bedrooms and 2.5 bathrooms! The layout offers a comfortable separation between the dining and living areas, providing distinct spaces for relaxation and entertaining. The kitchen boasts a convenient walk-in pantry, perfect for all your storage needs. Upstairs, you'll find a versatile loft that can serve as an additional living space or office. Step outside to the large fenced backyard, ideal for gatherings, gardening, or simply enjoying the outdoors.
Last Agent to Sell the Property
Mainstay Brokerage License #BR657372000 Listed on: 11/08/2024
Home Details
Home Type
- Single Family
Est. Annual Taxes
- $1,434
Year Built
- Built in 2002
Lot Details
- 6,711 Sq Ft Lot
- Block Wall Fence
HOA Fees
- $70 Monthly HOA Fees
Parking
- 2 Car Garage
Home Design
- Wood Frame Construction
- Tile Roof
- Stucco
Interior Spaces
- 1,844 Sq Ft Home
- 2-Story Property
- Washer and Dryer Hookup
Kitchen
- Eat-In Kitchen
- Built-In Microwave
- Laminate Countertops
Flooring
- Carpet
- Laminate
Bedrooms and Bathrooms
- 3 Bedrooms
- Primary Bathroom is a Full Bathroom
- 2.5 Bathrooms
- Dual Vanity Sinks in Primary Bathroom
Schools
- Riverside Traditional Elementary School
- Carl Hayden High School
Utilities
- Central Air
- Heating System Uses Natural Gas
Listing and Financial Details
- Tax Lot 77
- Assessor Parcel Number 104-48-416
Community Details
Overview
- Association fees include ground maintenance
- Vision Community Man Association, Phone Number (480) 759-4945
- Built by CENTEX Homes
- Estrella Manor Subdivision
Amenities
- Transportation Service
Recreation
- Community Playground
- Bike Trail
Ownership History
Purchase Details
Home Financials for this Owner
Home Financials are based on the most recent Mortgage that was taken out on this home.Purchase Details
Purchase Details
Purchase Details
Home Financials for this Owner
Home Financials are based on the most recent Mortgage that was taken out on this home.Similar Homes in the area
Home Values in the Area
Average Home Value in this Area
Purchase History
| Date | Type | Sale Price | Title Company |
|---|---|---|---|
| Special Warranty Deed | $370,000 | National Title Services | |
| Special Warranty Deed | -- | Fidelity National Title Phoe | |
| Trustee Deed | $77,700 | Fidelity National Title | |
| Special Warranty Deed | $139,261 | Security Title Agency |
Mortgage History
| Date | Status | Loan Amount | Loan Type |
|---|---|---|---|
| Open | $363,298 | FHA | |
| Previous Owner | $200,000 | New Conventional | |
| Previous Owner | $161,600 | Fannie Mae Freddie Mac | |
| Previous Owner | $137,109 | FHA |
Property History
| Date | Event | Price | Change | Sq Ft Price |
|---|---|---|---|---|
| 02/12/2025 02/12/25 | Sold | $370,000 | +1.4% | $201 / Sq Ft |
| 01/10/2025 01/10/25 | Pending | -- | -- | -- |
| 01/06/2025 01/06/25 | Price Changed | $364,900 | -2.7% | $198 / Sq Ft |
| 11/08/2024 11/08/24 | For Sale | $374,900 | 0.0% | $203 / Sq Ft |
| 08/27/2016 08/27/16 | Rented | $1,150 | 0.0% | -- |
| 08/12/2016 08/12/16 | Under Contract | -- | -- | -- |
| 08/06/2016 08/06/16 | For Rent | $1,150 | +17.9% | -- |
| 07/08/2014 07/08/14 | Rented | $975 | -2.5% | -- |
| 06/27/2014 06/27/14 | Under Contract | -- | -- | -- |
| 05/20/2014 05/20/14 | For Rent | $1,000 | +11.1% | -- |
| 02/11/2012 02/11/12 | Rented | $900 | -5.3% | -- |
| 01/11/2012 01/11/12 | Under Contract | -- | -- | -- |
| 11/03/2011 11/03/11 | For Rent | $950 | -- | -- |
Tax History Compared to Growth
Tax History
| Year | Tax Paid | Tax Assessment Tax Assessment Total Assessment is a certain percentage of the fair market value that is determined by local assessors to be the total taxable value of land and additions on the property. | Land | Improvement |
|---|---|---|---|---|
| 2025 | $1,434 | $11,796 | -- | -- |
| 2024 | $1,362 | $11,234 | -- | -- |
| 2023 | $1,362 | $26,760 | $5,350 | $21,410 |
| 2022 | $1,343 | $19,620 | $3,920 | $15,700 |
| 2021 | $1,340 | $18,820 | $3,760 | $15,060 |
| 2020 | $1,316 | $16,520 | $3,300 | $13,220 |
| 2019 | $1,292 | $15,110 | $3,020 | $12,090 |
| 2018 | $1,273 | $13,910 | $2,780 | $11,130 |
| 2017 | $1,197 | $12,560 | $2,510 | $10,050 |
| 2016 | $1,142 | $11,080 | $2,210 | $8,870 |
| 2015 | $1,044 | $10,050 | $2,010 | $8,040 |
Agents Affiliated with this Home
-

Seller's Agent in 2025
Brian Horton
Mainstay Brokerage
(480) 466-8488
7 in this area
149 Total Sales
-

Seller Co-Listing Agent in 2025
David Garcia
Mainstay Brokerage
(623) 400-5486
1 in this area
147 Total Sales
-

Buyer's Agent in 2025
Mitchell Chavez
Pak Home Realty
(602) 516-4650
11 in this area
104 Total Sales
-
C
Seller's Agent in 2016
Carla Fankuchen
American Homes 4 Rent
-
M
Seller's Agent in 2014
Mary Barry
American Residential Properties
-
M
Seller's Agent in 2012
Makayla Don Fransceso
Metropolitan Real Estate
(602) 456-6039
Map
Source: Arizona Regional Multiple Listing Service (ARMLS)
MLS Number: 6781876
APN: 104-48-416
- 6333 W Pioneer St
- 3605 S 65th Dr
- 6537 W Pioneer St
- 6537 W Riva Rd
- 6345 W Raymond St
- 3708 S 64th Ave
- 6630 W Superior Ave
- 6346 W Illini St
- 6334 W Illini St
- 6410 W Winslow Ave
- 6245 W Warner St
- 3847 S 63rd Dr
- 6221 W Raymond St
- 2634 S 63rd Dr
- 6245 W Southgate St Unit 1
- 3029 S 68th Dr Unit 31
- 3029 S 68th Dr
- 6824 W Illini St Unit 1
- 2421 S 65th Dr
- 4122 S 62nd Ln

