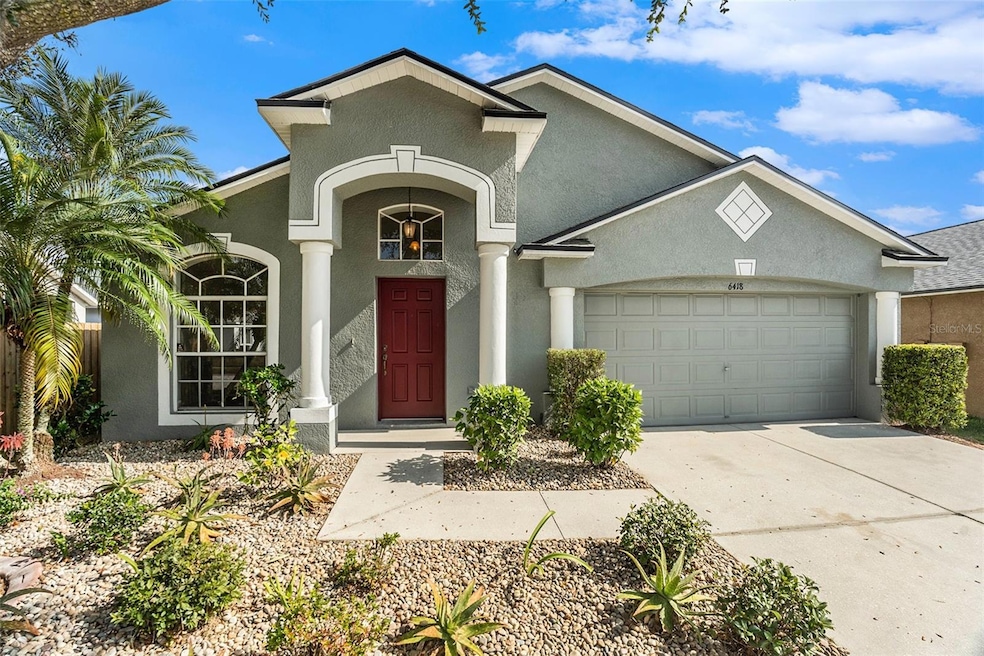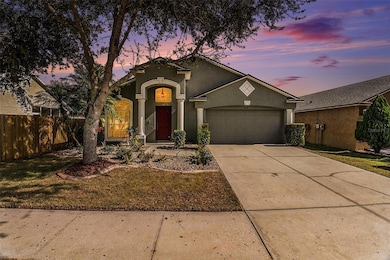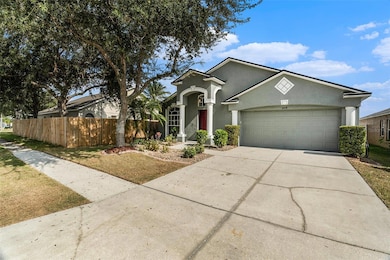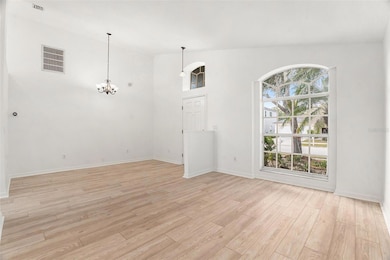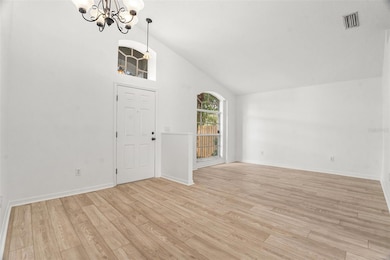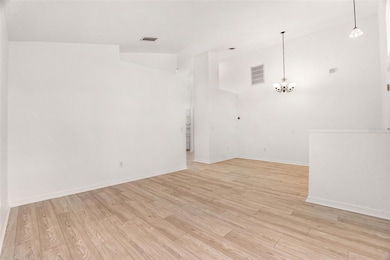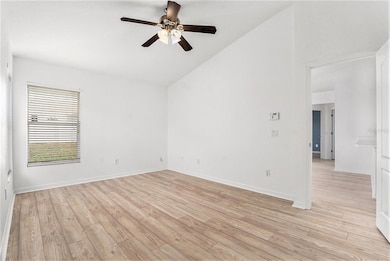
6418 Chapel Pines Blvd Wesley Chapel, FL 33545
Estimated payment $1,780/month
Highlights
- Open Floorplan
- Vaulted Ceiling
- Family Room Off Kitchen
- Private Lot
- Walk-In Pantry
- 2 Car Attached Garage
About This Home
Step into this beautiful 3-bedroom, 2-bath home offering 1,440 sq ft of stylish, low-maintenance living. The freshly painted interior—doors, baseboards, and ceilings included—creates a clean, modern feel from the moment you enter.
You’ll love the tall ceilings, open kitchen, and modern gray cabinetry, complemented by a stainless steel refrigerator and brand-new waterproof laminate flooring that flows seamlessly throughout the home. Enjoy peace of mind with a 2023 roof and 2017 A/C, plus a fully fenced backyard perfect for pets, play, or outdoor entertaining. A welcoming living and dining room greet you upon entry, enhanced by vaulted ceilings that create an open, airy feel. From there, flow seamlessly into the open kitchen, which offers space for a small bistro table or additional pantry storage. Access the laundry room and 2-car garage directly from the kitchen, or continue into the family room at the heart of the home. Sliding glass doors lead to the spacious backyard, and the split bedroom floorplan provides added privacy, with a long walk-in closet in the primary suite. Located in a low-fee HOA community in the heart of Wesley Chapel, this home is just minutes from popular shopping, dining, and great restaurants. Many updates are already complete, with just enough opportunity left for your personal touch to finish the home to your taste. A wonderful blend of comfort, style, and potential...ready to make your vision a reality.
Listing Agent
TOOLBOX SISTERS REALTY LLC Brokerage Phone: 813-563-7915 License #3328661 Listed on: 11/25/2025
Co-Listing Agent
TOOLBOX SISTERS REALTY LLC Brokerage Phone: 813-563-7915 License #3331057
Home Details
Home Type
- Single Family
Est. Annual Taxes
- $1,073
Year Built
- Built in 2003
Lot Details
- 5,500 Sq Ft Lot
- West Facing Home
- Vinyl Fence
- Private Lot
- Property is zoned MPUD
HOA Fees
- $28 Monthly HOA Fees
Parking
- 2 Car Attached Garage
- Garage Door Opener
- Driveway
Home Design
- Slab Foundation
- Shingle Roof
- Block Exterior
- Stucco
Interior Spaces
- 1,440 Sq Ft Home
- 1-Story Property
- Open Floorplan
- Vaulted Ceiling
- Ceiling Fan
- Blinds
- Family Room Off Kitchen
- Living Room
- Dining Room
- Inside Utility
- Laminate Flooring
- Fire and Smoke Detector
Kitchen
- Walk-In Pantry
- Range
- Microwave
- Dishwasher
Bedrooms and Bathrooms
- 3 Bedrooms
- Split Bedroom Floorplan
- En-Suite Bathroom
- Walk-In Closet
- 2 Full Bathrooms
Laundry
- Laundry Room
- Dryer
- Washer
Outdoor Features
- Exterior Lighting
Utilities
- Central Heating and Cooling System
- Thermostat
- High Speed Internet
- Cable TV Available
Community Details
- Alexandria Eugene/Terra Managers Association, Phone Number (813) 374-2363
- Chapel Pines Ph 02 & 1C Subdivision
Listing and Financial Details
- Visit Down Payment Resource Website
- Legal Lot and Block 34 / K
- Assessor Parcel Number 04-26-20-0030-00K00-0340
Map
Home Values in the Area
Average Home Value in this Area
Tax History
| Year | Tax Paid | Tax Assessment Tax Assessment Total Assessment is a certain percentage of the fair market value that is determined by local assessors to be the total taxable value of land and additions on the property. | Land | Improvement |
|---|---|---|---|---|
| 2025 | $1,073 | $94,740 | -- | -- |
| 2024 | $1,073 | $92,070 | -- | -- |
| 2023 | $1,021 | $89,390 | $0 | $0 |
| 2022 | $903 | $86,790 | $0 | $0 |
| 2021 | $872 | $84,270 | $29,700 | $54,570 |
| 2020 | $850 | $83,110 | $23,650 | $59,460 |
| 2019 | $823 | $81,250 | $0 | $0 |
| 2018 | $798 | $79,735 | $0 | $0 |
| 2017 | $788 | $79,735 | $0 | $0 |
| 2016 | $732 | $76,489 | $0 | $0 |
| 2015 | $741 | $75,957 | $0 | $0 |
| 2014 | $714 | $107,041 | $19,525 | $87,516 |
Property History
| Date | Event | Price | List to Sale | Price per Sq Ft |
|---|---|---|---|---|
| 11/25/2025 11/25/25 | For Sale | $315,000 | -- | $219 / Sq Ft |
Purchase History
| Date | Type | Sale Price | Title Company |
|---|---|---|---|
| Warranty Deed | $98,000 | Capstone Title Llc | |
| Interfamily Deed Transfer | $81,000 | Vision Title Of Orlando Llc | |
| Special Warranty Deed | $126,990 | North American Title Co |
Mortgage History
| Date | Status | Loan Amount | Loan Type |
|---|---|---|---|
| Open | $96,224 | FHA | |
| Previous Owner | $187,600 | Fannie Mae Freddie Mac | |
| Previous Owner | $114,250 | Purchase Money Mortgage |
About the Listing Agent

Are you looking to buy a home in San Antonio or the surrounding areas? Allison Vaughn would love to help you find the home that is just right for you and walk you through the home-buying process. She and her team can provide you with specific information for a market area, mortgage information, or information on the step-by-step process.
Are you wanting to sell real estate in the area? Allison’s goal is to reduce the stress involved in selling your home. Sign up on her team’s website to
Allison's Other Listings
Source: Stellar MLS
MLS Number: TB8451209
APN: 04-26-20-0030-00K00-0340
- 6325 Chapel Pines Blvd
- 6684 Devlin Ln
- 32346 Sapna Chime Dr
- 6584 Dutton Dr
- 6501 Dutton Dr
- 30415 Caravelle Ln
- 6905 Sotra St
- 31293 Hayman Loop
- 31288 Hayman Loop
- 31139 Masena Dr
- 31266 Hayman Loop
- 31244 Hayman Loop
- 31227 Hayman Loop
- Wagoner Plan at Riverston at Chapel Crossings - Chapel Crossings – Classic Series
- Sagan Plan at Riverston at Chapel Crossings - Chapel Crossings – Classic Series
- Colston Plan at Riverston at Chapel Crossings - Chapel Crossings – Classic Series
- Borrelli Plan at Riverston at Chapel Crossings - Chapel Crossings – Classic Series
- 31229 Masena Dr
- 31215 Hayman Loop
- 31200 Hayman Loop
- 30800 Midtown Ct
- 6405 Pine Top Way
- 30653 Midtown Ct
- 6406 Sushi Ct
- 30607 Birdhouse Dr
- 30404 Pongo Way
- 6315 Tabogi Trail
- 30338 Pongo Way
- 30399 Marquette Ave
- 31119 Masena Dr
- 30344 Marquette Ave
- 30307 Pongo Way
- 30242 Rattana Ct
- 7019 Belt Link Loop
- 6821 Aramon Ct
- 30142 Rattana Ct
- 29980 Marquette Ave
- 30912 Bridgegate Dr
- 30089 Skylark Dr
- 31420 Triborough Dr
