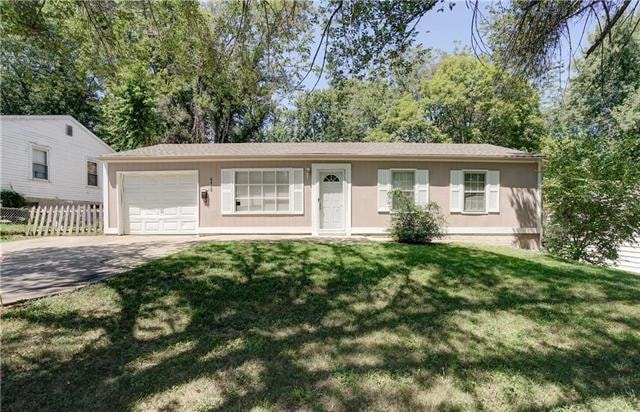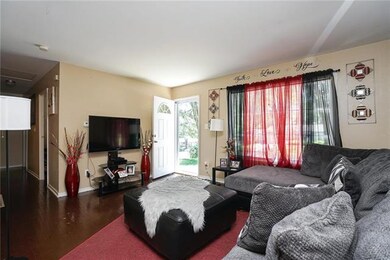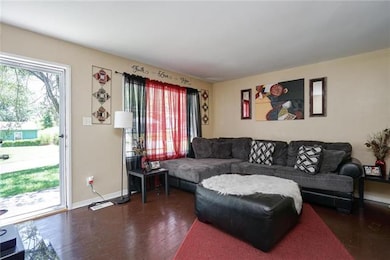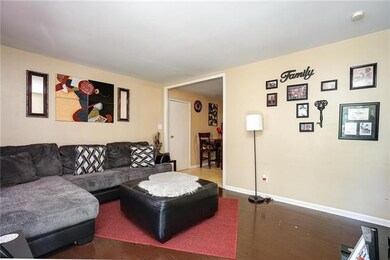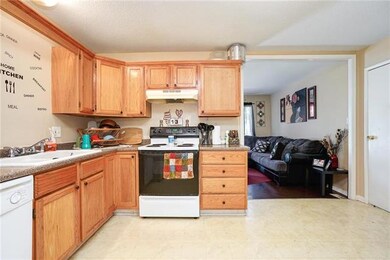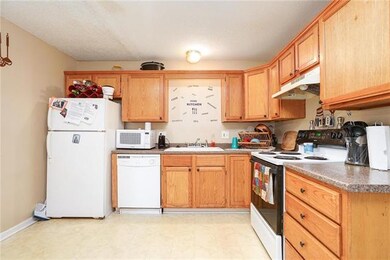
6418 E 150th St Grandview, MO 64030
Highlights
- Vaulted Ceiling
- Wood Flooring
- Mud Room
- Ranch Style House
- Granite Countertops
- Skylights
About This Home
As of November 2019Beautiful home that shows great!!! Spacious master bedroom w/bath is very private and located away from other 3 BRs. Or could be 2nd living space. Kitchen/dining is open and has nice pantry space. Laundry room is conveniently located on main floor. Hall bath has double sinks and plenty of cab space. No carpet!! Large 2 car driveway and nice front patio space. Backyard has lots of shade! Close to highway, neighborhood park is just around the corner! Brand new exterior paint!!! Contract flipped, no fault to seller!!!
Last Agent to Sell the Property
ReeceNichols - Lees Summit License #2004027141 Listed on: 07/25/2019

Home Details
Home Type
- Single Family
Est. Annual Taxes
- $831
Year Built
- Built in 1959
Lot Details
- 8,276 Sq Ft Lot
- Aluminum or Metal Fence
- Paved or Partially Paved Lot
- Many Trees
Parking
- 1 Car Attached Garage
- Inside Entrance
- Front Facing Garage
Home Design
- Ranch Style House
- Traditional Architecture
- Frame Construction
- Composition Roof
- Wood Siding
Interior Spaces
- 1,309 Sq Ft Home
- Wet Bar: Ceiling Fan(s), Hardwood, Shades/Blinds, Vinyl, Shower Only, Laminate Counters, Pantry
- Built-In Features: Ceiling Fan(s), Hardwood, Shades/Blinds, Vinyl, Shower Only, Laminate Counters, Pantry
- Vaulted Ceiling
- Ceiling Fan: Ceiling Fan(s), Hardwood, Shades/Blinds, Vinyl, Shower Only, Laminate Counters, Pantry
- Skylights
- Fireplace
- Shades
- Plantation Shutters
- Drapes & Rods
- Mud Room
- Combination Kitchen and Dining Room
- Basement Fills Entire Space Under The House
- Laundry Room
Kitchen
- Electric Oven or Range
- Recirculated Exhaust Fan
- Dishwasher
- Granite Countertops
- Laminate Countertops
- Wood Stained Kitchen Cabinets
- Disposal
Flooring
- Wood
- Wall to Wall Carpet
- Linoleum
- Laminate
- Stone
- Ceramic Tile
- Luxury Vinyl Plank Tile
- Luxury Vinyl Tile
Bedrooms and Bathrooms
- 4 Bedrooms
- Cedar Closet: Ceiling Fan(s), Hardwood, Shades/Blinds, Vinyl, Shower Only, Laminate Counters, Pantry
- Walk-In Closet: Ceiling Fan(s), Hardwood, Shades/Blinds, Vinyl, Shower Only, Laminate Counters, Pantry
- 2 Full Bathrooms
- Double Vanity
- Bathtub with Shower
Schools
- Belvidere Elementary School
- Grandview High School
Additional Features
- Enclosed patio or porch
- Central Heating and Cooling System
Community Details
- Belvidere Heights Add Subdivision
Listing and Financial Details
- Assessor Parcel Number 67-720-13-24-00-0-00-000
Ownership History
Purchase Details
Home Financials for this Owner
Home Financials are based on the most recent Mortgage that was taken out on this home.Purchase Details
Home Financials for this Owner
Home Financials are based on the most recent Mortgage that was taken out on this home.Purchase Details
Home Financials for this Owner
Home Financials are based on the most recent Mortgage that was taken out on this home.Purchase Details
Home Financials for this Owner
Home Financials are based on the most recent Mortgage that was taken out on this home.Purchase Details
Purchase Details
Home Financials for this Owner
Home Financials are based on the most recent Mortgage that was taken out on this home.Purchase Details
Purchase Details
Purchase Details
Home Financials for this Owner
Home Financials are based on the most recent Mortgage that was taken out on this home.Purchase Details
Purchase Details
Purchase Details
Purchase Details
Home Financials for this Owner
Home Financials are based on the most recent Mortgage that was taken out on this home.Similar Homes in Grandview, MO
Home Values in the Area
Average Home Value in this Area
Purchase History
| Date | Type | Sale Price | Title Company |
|---|---|---|---|
| Warranty Deed | -- | Kansas City Title Inc | |
| Warranty Deed | $63,000 | Secured Title Of Kansas City | |
| Warranty Deed | -- | Alpha Title Llc | |
| Special Warranty Deed | -- | Continental Title | |
| Trustee Deed | $82,921 | None Available | |
| Special Warranty Deed | -- | First American Title Co | |
| Special Warranty Deed | -- | Continental Title Company | |
| Trustee Deed | $107,423 | Continental Title Company | |
| Warranty Deed | -- | Ctic | |
| Special Warranty Deed | -- | Commonwealth Title | |
| Warranty Deed | -- | -- | |
| Trustee Deed | $75,421 | -- | |
| Warranty Deed | -- | Old Republic Title Company |
Mortgage History
| Date | Status | Loan Amount | Loan Type |
|---|---|---|---|
| Open | $78,000 | New Conventional | |
| Previous Owner | $31,000 | New Conventional | |
| Previous Owner | $37,200 | Construction | |
| Previous Owner | $99,000 | Unknown | |
| Previous Owner | $82,000 | New Conventional | |
| Previous Owner | $96,506 | FHA | |
| Previous Owner | $61,263 | FHA |
Property History
| Date | Event | Price | Change | Sq Ft Price |
|---|---|---|---|---|
| 05/22/2025 05/22/25 | For Sale | $175,000 | +52.2% | $134 / Sq Ft |
| 11/01/2019 11/01/19 | Sold | -- | -- | -- |
| 08/13/2019 08/13/19 | For Sale | $115,000 | 0.0% | $88 / Sq Ft |
| 07/30/2019 07/30/19 | Pending | -- | -- | -- |
| 07/26/2019 07/26/19 | Price Changed | $115,000 | +99900.0% | $88 / Sq Ft |
| 07/25/2019 07/25/19 | For Sale | $115 | -99.8% | $0 / Sq Ft |
| 03/15/2017 03/15/17 | Sold | -- | -- | -- |
| 01/19/2017 01/19/17 | Pending | -- | -- | -- |
| 06/02/2016 06/02/16 | For Sale | $69,000 | -- | $53 / Sq Ft |
Tax History Compared to Growth
Tax History
| Year | Tax Paid | Tax Assessment Tax Assessment Total Assessment is a certain percentage of the fair market value that is determined by local assessors to be the total taxable value of land and additions on the property. | Land | Improvement |
|---|---|---|---|---|
| 2024 | $2,299 | $28,276 | $2,738 | $25,538 |
| 2023 | $2,260 | $28,276 | $1,769 | $26,507 |
| 2022 | $1,713 | $19,950 | $2,888 | $17,062 |
| 2021 | $1,711 | $19,950 | $2,888 | $17,062 |
| 2020 | $1,412 | $17,430 | $2,888 | $14,542 |
| 2019 | $831 | $17,430 | $2,888 | $14,542 |
| 2018 | $806 | $9,604 | $1,670 | $7,934 |
| 2017 | $806 | $9,604 | $1,670 | $7,934 |
| 2016 | $716 | $8,352 | $2,047 | $6,305 |
| 2014 | $712 | $8,188 | $2,007 | $6,181 |
Agents Affiliated with this Home
-
Tina Branine

Seller's Agent in 2025
Tina Branine
Keller Williams Realty Partner
(913) 708-8074
1 in this area
181 Total Sales
-
Michelle Garcia

Seller Co-Listing Agent in 2025
Michelle Garcia
Keller Williams Realty Partner
(913) 906-5400
4 in this area
77 Total Sales
-
Kelly Hill Cindy Hill

Seller's Agent in 2019
Kelly Hill Cindy Hill
ReeceNichols - Lees Summit
(816) 935-5551
4 in this area
96 Total Sales
-
Rob Ellerman

Seller Co-Listing Agent in 2019
Rob Ellerman
ReeceNichols - Lees Summit
(816) 304-4434
22 in this area
5,171 Total Sales
-
Corey Pogue

Buyer's Agent in 2019
Corey Pogue
One Stop Property Management L
(816) 249-1841
1 in this area
35 Total Sales
-
J
Seller's Agent in 2017
Jacob Budge
Platinum Realty LLC
Map
Source: Heartland MLS
MLS Number: 2180373
APN: 67-720-13-24-00-0-00-000
- 15016 Fuller Ave
- 6204 E 147th Terrace
- 6105 E 148th Terrace
- 6017 E 149th St
- 6205 E 150th Terrace
- 6113 E 151st Terrace
- 5812 E 149th St
- 6021 E 151st Terrace
- 6111 E 151 Terrace
- 15204 Bellaire Ave
- 6008 E 151 Terrace
- 14401 Craig Ave
- 6303 E 154th Terrace
- 14132 Merrywood Cir
- 15513 Allen Ave
- 14140 Saint Andrews Dr
- 14124 Saint Andrews Dr
- 13210 Grand St
- 14033 Dornoch St
- 14006 Dunoon St
