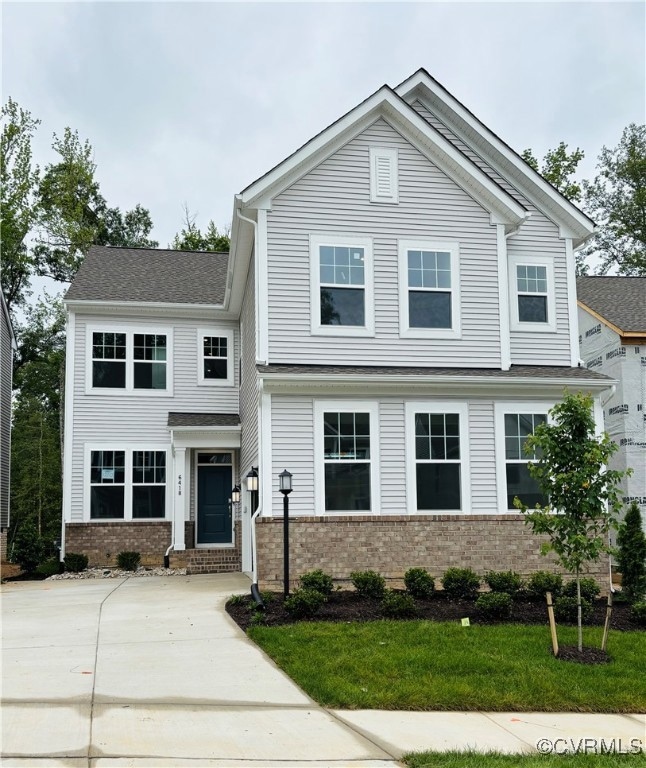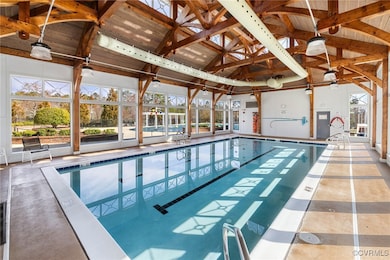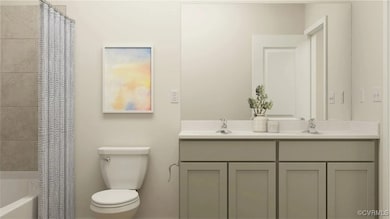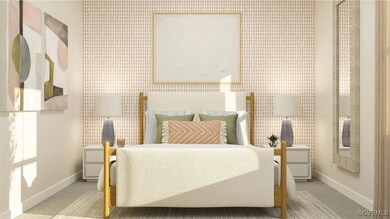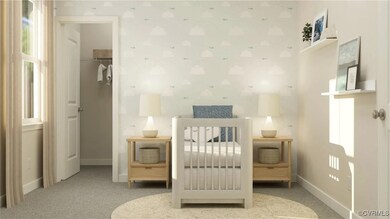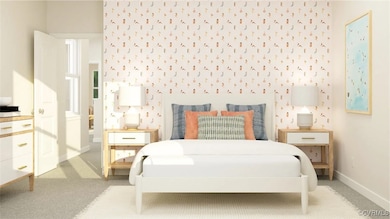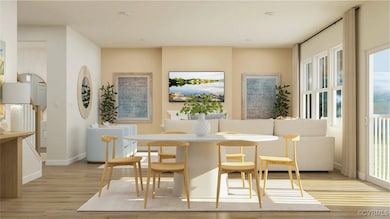
6418 Fennec Run Moseley, VA 23120
Moseley NeighborhoodEstimated payment $3,525/month
Highlights
- Under Construction
- Outdoor Pool
- Cooling Available
- Cosby High School Rated A
- 2 Car Attached Garage
- Vinyl Flooring
About This Home
Move-in ready! The Summit offers 4 bedrooms, 2.5 baths, and a 2-car garage with a bright, open layout that’s perfect for everyday living and easy entertaining. On the main level, you'll also find a dedicated home office—ideal for remote work, homework, or a quiet flex space. The kitchen stands out with granite countertops, stainless steel appliances, and a modern fridge that ties everything together. EVP flooring flows throughout the main level and leads to a 10’ x 18’ deck just off the living room—great for relaxing or hosting on warm evenings. Upstairs, all four bedrooms offer plenty of space, and the bathrooms are designed with comfort and function in mind. Located in a community with a pool, clubhouse, gym, and more, this home blends convenience with lifestyle. Photos are of a similar plan—materials, layout, and finishes may vary. Home is under construction—reach out today to learn more or schedule a private visit.
Home Details
Home Type
- Single Family
Year Built
- Built in 2025 | Under Construction
HOA Fees
- $84 Monthly HOA Fees
Parking
- 2 Car Attached Garage
Home Design
- Frame Construction
- Shingle Roof
- Vinyl Siding
Interior Spaces
- 2,433 Sq Ft Home
- 2-Story Property
- Vinyl Flooring
- Crawl Space
Kitchen
- Gas Cooktop
- Microwave
- Dishwasher
Bedrooms and Bathrooms
- 4 Bedrooms
Schools
- Winterpock Elementary School
- Deep Creek Middle School
- Cosby High School
Utilities
- Cooling Available
- Heat Pump System
Additional Features
- Outdoor Pool
- 4,792 Sq Ft Lot
Listing and Financial Details
- Tax Lot 1720
- Assessor Parcel Number 7086752914
Community Details
Overview
- Wynwood At Foxcreek Subdivision
Recreation
- Community Pool
Map
Home Values in the Area
Average Home Value in this Area
Property History
| Date | Event | Price | Change | Sq Ft Price |
|---|---|---|---|---|
| 08/08/2025 08/08/25 | Price Changed | $527,590 | -0.7% | $217 / Sq Ft |
| 06/01/2025 06/01/25 | For Sale | $531,490 | -- | $218 / Sq Ft |
Similar Homes in Moseley, VA
Source: Central Virginia Regional MLS
MLS Number: 2514256
- 6406 Fennec Run
- 6425 Fennec Run
- 17231 Gossamer Dr
- 11325 Weeping Cherry Ln
- 6473 Fennec Run
- 6424 Fennec Run
- 6412 Fennec Run
- 6413 Fennec Run
- 6437 Fennec Run
- Summit Plan at Wynwood at FoxCreek
- Meridian Plan at Wynwood at FoxCreek
- Trestle Plan at Wynwood at FoxCreek
- 6645 Cassia Loop
- 6619 Mayland Ridge Lane;
- 6721 Mayland Ridge Ln
- 6645 Mayland Ridge Ln
- 6617 Mayland Ridge Lane;
- 6639 Mayland Ridge Ln
- 6641 Mayland Ridge Ln
- 6645 Mayland Ridge Lane;
- 6454 Cassia Loop
- 5713 Brailen Dr
- 5718 Swift Fox Dr
- 18218 Twin Falls Ln
- 15560 Cosby Village Ave
- 6932 Leire Ln
- 17617 Memorial Tournament Dr
- 18101 Golden Bear Trace
- 15356 Oasis Sun Way
- 7300 Southwind Dr
- 4511 Otterdale Rd
- 18433 Palisades Ct
- 18633 Palisades Ridge
- 7300 Ashlake Pkwy
- 14711 Hancock Crest Way
- 14619 Hancock Towns Dr
- 7304 Hancock Towns Ln Unit A-4
- 5806 Laurel Trail Ct
- 7209 Hancock Chase Ct Unit 7209 Hancock Chase Ct
- 8513 Payter Ct
