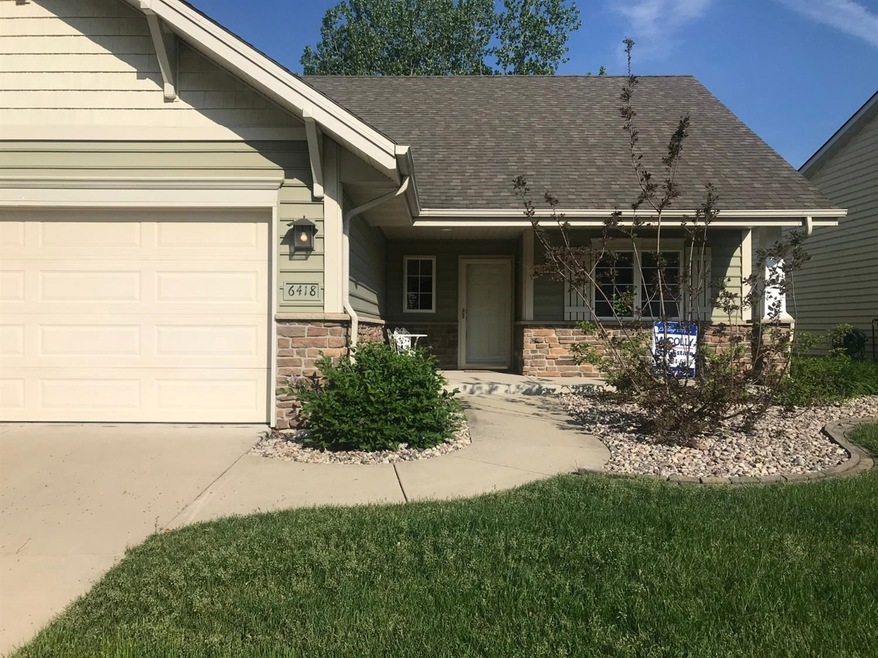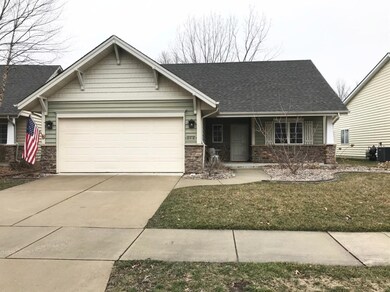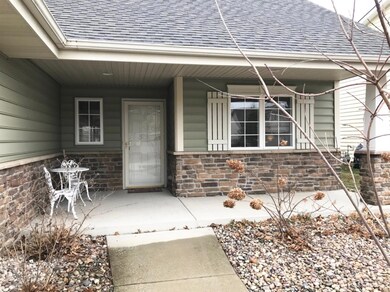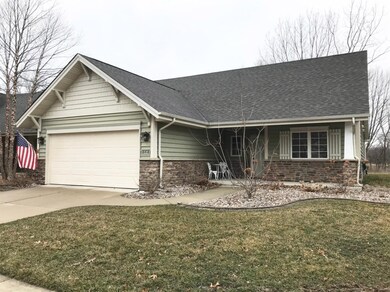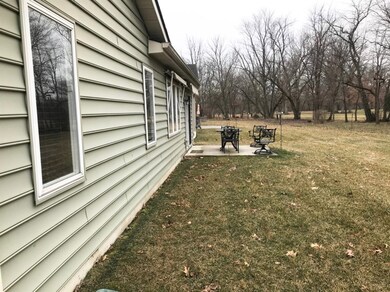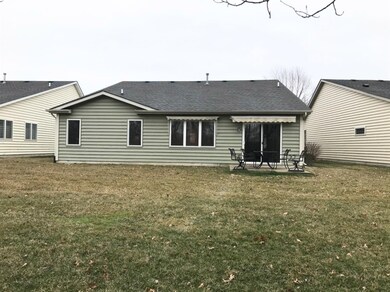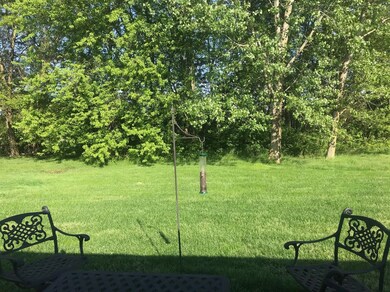
6418 Grosbeak Ct Hobart, IN 46342
Ainsworth NeighborhoodHighlights
- Cathedral Ceiling
- Cottage
- 2 Car Attached Garage
- Sun or Florida Room
- Formal Dining Room
- Cooling Available
About This Home
As of February 2024JUST REDUCED! This well kept, open concept home in the Barrington Ridge Subdivision has so many great qualities. Formal living room, master suite has a private bath with double sinks and a walk in closet. The four season room walks out to a patio overlooking the River Pointe Golf Course. Patio has an automatic roller shade to keep you comfortable and cool as you enjoy the peace and quite of your back yard. All appliances stay. This home is move in ready and has been ver well maintained. Close to shopping, hospital, restaurants and a golf course. Schedule your appoinment today.
Last Agent to Sell the Property
McColly Real Estate License #RB14047587 Listed on: 03/17/2020

Home Details
Home Type
- Single Family
Est. Annual Taxes
- $2,200
Year Built
- Built in 2003
Lot Details
- 5,097 Sq Ft Lot
- Lot Dimensions are 46x110
- Sprinkler System
HOA Fees
- $70 Monthly HOA Fees
Parking
- 2 Car Attached Garage
- Garage Door Opener
Home Design
- Cottage
- Aluminum Siding
- Stone Exterior Construction
Interior Spaces
- 1,788 Sq Ft Home
- Cathedral Ceiling
- Living Room
- Formal Dining Room
- Sun or Florida Room
Kitchen
- Gas Range
- <<microwave>>
- Dishwasher
- Disposal
Bedrooms and Bathrooms
- 2 Bedrooms
- En-Suite Primary Bedroom
Laundry
- Laundry Room
- Dryer
- Washer
Outdoor Features
- Patio
Utilities
- Cooling Available
- Forced Air Heating System
- Heating System Uses Natural Gas
Listing and Financial Details
- Assessor Parcel Number 451308276016000046
Community Details
Overview
- Barrington Ridge Subdivision
Building Details
- Net Lease
Ownership History
Purchase Details
Home Financials for this Owner
Home Financials are based on the most recent Mortgage that was taken out on this home.Purchase Details
Home Financials for this Owner
Home Financials are based on the most recent Mortgage that was taken out on this home.Purchase Details
Purchase Details
Home Financials for this Owner
Home Financials are based on the most recent Mortgage that was taken out on this home.Purchase Details
Similar Homes in Hobart, IN
Home Values in the Area
Average Home Value in this Area
Purchase History
| Date | Type | Sale Price | Title Company |
|---|---|---|---|
| Personal Reps Deed | $259,000 | None Listed On Document | |
| Warranty Deed | -- | Community Title | |
| Interfamily Deed Transfer | -- | Community Title Company | |
| Personal Reps Deed | $174,000 | Community Title Company | |
| Deed | -- | Ticor Scher |
Mortgage History
| Date | Status | Loan Amount | Loan Type |
|---|---|---|---|
| Previous Owner | $172,000 | New Conventional | |
| Previous Owner | $106,000 | New Conventional |
Property History
| Date | Event | Price | Change | Sq Ft Price |
|---|---|---|---|---|
| 02/29/2024 02/29/24 | Sold | $259,000 | -4.4% | $145 / Sq Ft |
| 12/28/2023 12/28/23 | For Sale | $271,000 | +26.0% | $152 / Sq Ft |
| 07/17/2020 07/17/20 | Sold | $215,000 | 0.0% | $120 / Sq Ft |
| 06/08/2020 06/08/20 | Pending | -- | -- | -- |
| 03/17/2020 03/17/20 | For Sale | $215,000 | -- | $120 / Sq Ft |
Tax History Compared to Growth
Tax History
| Year | Tax Paid | Tax Assessment Tax Assessment Total Assessment is a certain percentage of the fair market value that is determined by local assessors to be the total taxable value of land and additions on the property. | Land | Improvement |
|---|---|---|---|---|
| 2024 | $7,953 | $249,200 | $50,800 | $198,400 |
| 2023 | $2,275 | $249,000 | $49,300 | $199,700 |
| 2022 | $2,275 | $227,500 | $43,300 | $184,200 |
| 2021 | $1,959 | $195,900 | $39,700 | $156,200 |
| 2020 | $1,866 | $186,600 | $37,500 | $149,100 |
| 2019 | $2,034 | $185,700 | $37,100 | $148,600 |
| 2018 | $2,188 | $171,800 | $37,100 | $134,700 |
| 2017 | $2,240 | $172,900 | $37,100 | $135,800 |
| 2016 | $2,131 | $172,900 | $35,700 | $137,200 |
| 2014 | $1,963 | $170,300 | $35,300 | $135,000 |
| 2013 | $2,085 | $169,200 | $37,200 | $132,000 |
Agents Affiliated with this Home
-
Carrie Adelman

Seller's Agent in 2024
Carrie Adelman
Ginter Realty
(219) 973-1842
15 in this area
236 Total Sales
-
Margaret Leitelt
M
Seller's Agent in 2020
Margaret Leitelt
McColly Real Estate
(219) 805-9189
1 in this area
5 Total Sales
Map
Source: Northwest Indiana Association of REALTORS®
MLS Number: GNR471966
APN: 45-13-08-276-016.000-046
- 6298 Grosbeak Ct
- 6325 Randolph St
- 7922 Bracken Pkwy
- 7117 Bracken Pkwy
- 6908 Dunlin Ct
- 9256 Norris Dr
- 1180 Independence Dr
- 1210 Capitol Dr
- 777 Hidden Oak Trail Unit 2A
- 692 Hidden Oak Trail Unit 2A
- 7538 71st Ct
- 563 Hidden Oak Dr
- 1641 Magnolia Dr
- 1576 Lilac Ct
- 1410 Lake St
- 0 W 61st Ave
- 1359 State St
- 1450 Lake St
- 1446 Lake St
- 7203 Grand Blvd
