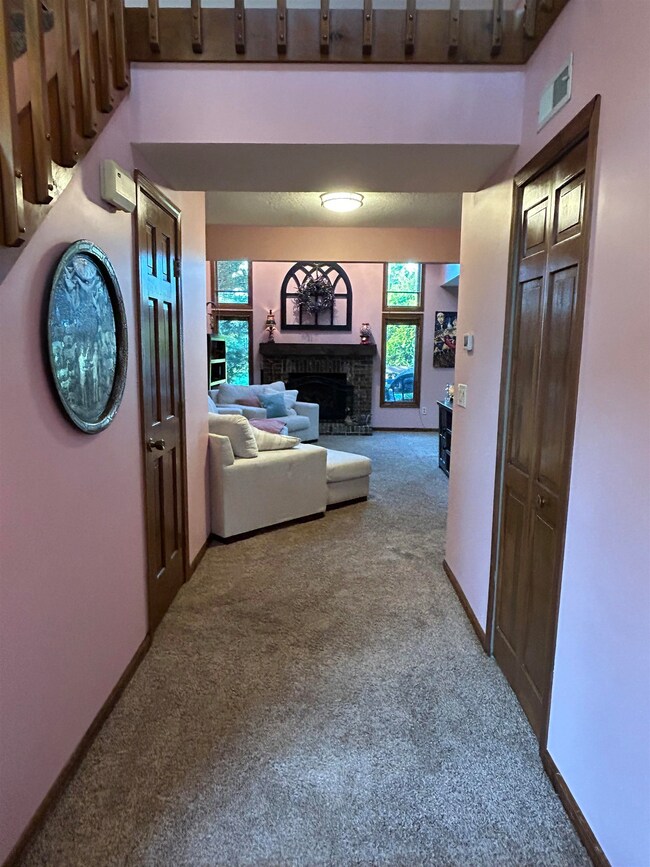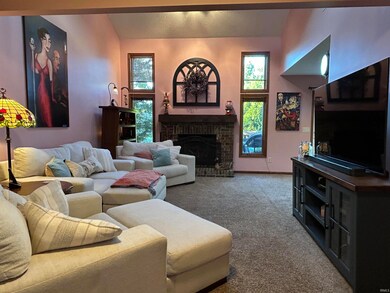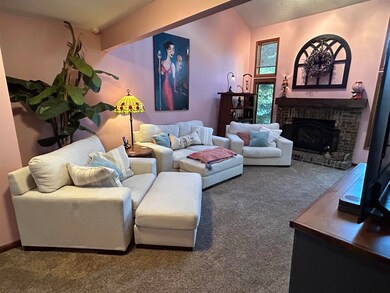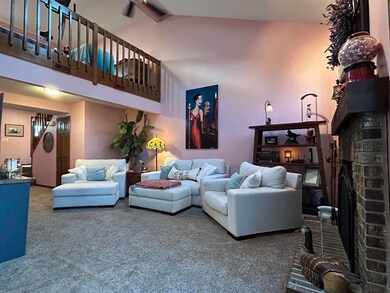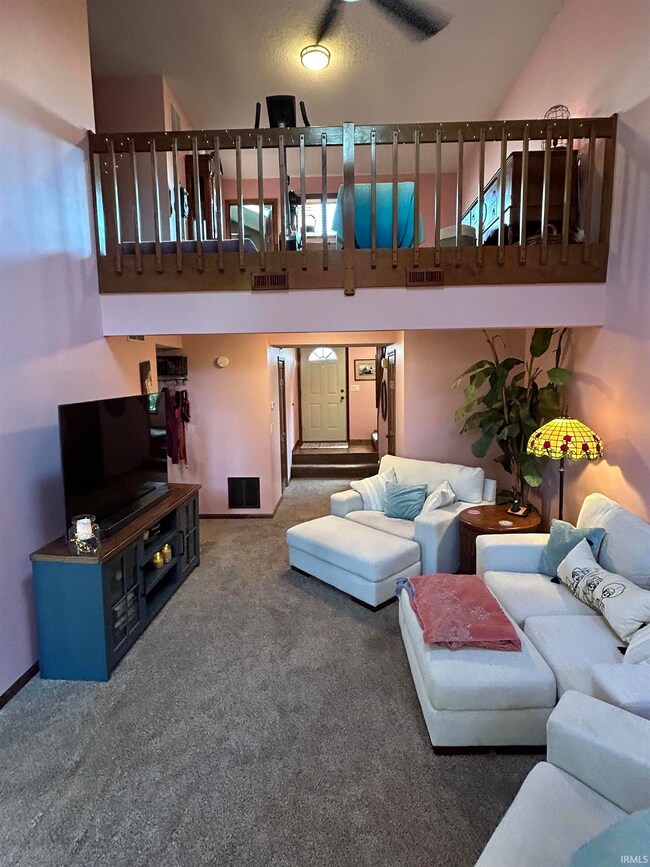
6418 Langwood Blvd Fort Wayne, IN 46835
Hillsboro NeighborhoodHighlights
- Open Floorplan
- Backs to Open Ground
- Tennis Courts
- Vaulted Ceiling
- Great Room
- Covered Patio or Porch
About This Home
As of September 2024Enjoy life to its fullest in the Communities of Chadwick! Convenience abounds, and more free time is the by-product in this low maintenance community. This stylish move-in-ready 2 bed 1 1/2 bath two-story boast a stunning entryway with vaulted ceilings, beautiful woodwork, skylights, updated lighting, eat-in kitchen, Brand New Garbage Disposal, Newer Furnace, Central A/C and a 1 car attached garage. Great Room features vaulted ceilings and gas-fireplace. Upstairs features a loft/ flex space, 2 bedrooms and a full bath w/ 2 separate vanities. Primary bedroom boast vaulted ceilings w/ skylight, wood beam and ceiling fan, large closet and private vanity with entry into shared full bath. Entertain or just relax on your private back patio and/or freshly stained deck space. Conveniently located on the NE side of town just a short distance from I469 and only about 20 mins from downtown. Don't miss out on this wonderful opportunity! All appliances stay and so should YOU!
Last Agent to Sell the Property
North Eastern Group Realty Brokerage Phone: 260-385-6247 Listed on: 07/27/2024

Property Details
Home Type
- Condominium
Est. Annual Taxes
- $749
Year Built
- Built in 1987
Lot Details
- Backs to Open Ground
- Partially Fenced Property
- Wood Fence
- Landscaped
HOA Fees
- $174 Monthly HOA Fees
Parking
- 1 Car Attached Garage
- Garage Door Opener
- Driveway
Home Design
- Slab Foundation
- Shingle Roof
- Wood Siding
- Vinyl Construction Material
Interior Spaces
- 1,288 Sq Ft Home
- 2-Story Property
- Open Floorplan
- Beamed Ceilings
- Vaulted Ceiling
- Ceiling Fan
- Skylights
- Fireplace With Gas Starter
- Entrance Foyer
- Great Room
- Living Room with Fireplace
Kitchen
- Eat-In Kitchen
- Electric Oven or Range
- Laminate Countertops
- Disposal
Flooring
- Carpet
- Tile
Bedrooms and Bathrooms
- 2 Bedrooms
- Jack-and-Jill Bathroom
- Bathtub with Shower
Laundry
- Laundry on main level
- Washer and Electric Dryer Hookup
Home Security
Schools
- St. Joseph Central Elementary School
- Jefferson Middle School
- Northrop High School
Utilities
- Forced Air Heating and Cooling System
- Heating System Uses Gas
Additional Features
- Covered Patio or Porch
- Suburban Location
Listing and Financial Details
- Assessor Parcel Number 02-08-15-102-048.000-072
Community Details
Overview
- Chadwick Subdivision
Recreation
- Waterfront Owned by Association
- Tennis Courts
Security
- Fire and Smoke Detector
Ownership History
Purchase Details
Home Financials for this Owner
Home Financials are based on the most recent Mortgage that was taken out on this home.Purchase Details
Home Financials for this Owner
Home Financials are based on the most recent Mortgage that was taken out on this home.Purchase Details
Home Financials for this Owner
Home Financials are based on the most recent Mortgage that was taken out on this home.Purchase Details
Purchase Details
Home Financials for this Owner
Home Financials are based on the most recent Mortgage that was taken out on this home.Purchase Details
Home Financials for this Owner
Home Financials are based on the most recent Mortgage that was taken out on this home.Purchase Details
Similar Homes in Fort Wayne, IN
Home Values in the Area
Average Home Value in this Area
Purchase History
| Date | Type | Sale Price | Title Company |
|---|---|---|---|
| Warranty Deed | $181,500 | Metropolitan Title Of In | |
| Warranty Deed | -- | Centurion Land Title Inc | |
| Limited Warranty Deed | $54,000 | None Available | |
| Deed In Lieu Of Foreclosure | -- | None Available | |
| Warranty Deed | -- | Commonwealth-Dreibelbiss Tit | |
| Warranty Deed | -- | Commonwealth-Dreibelbiss Tit | |
| Interfamily Deed Transfer | -- | -- |
Mortgage History
| Date | Status | Loan Amount | Loan Type |
|---|---|---|---|
| Open | $131,500 | New Conventional | |
| Previous Owner | $83,588 | FHA | |
| Previous Owner | $82,500 | Fannie Mae Freddie Mac |
Property History
| Date | Event | Price | Change | Sq Ft Price |
|---|---|---|---|---|
| 11/05/2024 11/05/24 | Rented | $1,400 | 0.0% | -- |
| 10/13/2024 10/13/24 | For Rent | $1,400 | 0.0% | -- |
| 09/20/2024 09/20/24 | Sold | $181,500 | 0.0% | $141 / Sq Ft |
| 08/23/2024 08/23/24 | Pending | -- | -- | -- |
| 07/27/2024 07/27/24 | For Sale | $181,500 | +116.1% | $141 / Sq Ft |
| 07/13/2016 07/13/16 | Sold | $84,000 | -5.1% | $65 / Sq Ft |
| 07/02/2016 07/02/16 | Pending | -- | -- | -- |
| 06/30/2016 06/30/16 | For Sale | $88,500 | +63.9% | $69 / Sq Ft |
| 12/22/2014 12/22/14 | Sold | $54,000 | -35.6% | $42 / Sq Ft |
| 11/24/2014 11/24/14 | Pending | -- | -- | -- |
| 07/24/2014 07/24/14 | For Sale | $83,900 | -- | $65 / Sq Ft |
Tax History Compared to Growth
Tax History
| Year | Tax Paid | Tax Assessment Tax Assessment Total Assessment is a certain percentage of the fair market value that is determined by local assessors to be the total taxable value of land and additions on the property. | Land | Improvement |
|---|---|---|---|---|
| 2024 | $933 | $171,900 | $23,000 | $148,900 |
| 2022 | $587 | $140,400 | $23,000 | $117,400 |
| 2021 | $237 | $118,400 | $16,000 | $102,400 |
| 2020 | $94 | $110,200 | $16,000 | $94,200 |
| 2019 | $1,564 | $98,600 | $16,000 | $82,600 |
| 2018 | $0 | $88,300 | $16,000 | $72,300 |
| 2017 | $1,564 | $75,200 | $16,000 | $59,200 |
| 2016 | $574 | $72,600 | $16,000 | $56,600 |
| 2014 | $1,573 | $75,800 | $16,000 | $59,800 |
| 2013 | $1,530 | $73,800 | $16,000 | $57,800 |
Agents Affiliated with this Home
-
Matthew Suddarth

Seller's Agent in 2024
Matthew Suddarth
North Eastern Group Realty
(260) 385-6247
2 in this area
144 Total Sales
-
Allana Coulter

Seller's Agent in 2024
Allana Coulter
Mike Thomas Assoc., Inc
(260) 445-7622
18 Total Sales
-
Andie Shepherd

Seller Co-Listing Agent in 2024
Andie Shepherd
Mike Thomas Assoc., Inc
(260) 433-9500
168 Total Sales
-
Val Bartrom

Buyer's Agent in 2024
Val Bartrom
Mike Thomas Assoc., Inc
(260) 444-1737
1 in this area
150 Total Sales
-
S
Seller's Agent in 2016
Steven McMichael
RE/MAX
-
K
Seller Co-Listing Agent in 2016
Krystal Thompson
RE/MAX
Map
Source: Indiana Regional MLS
MLS Number: 202428144
APN: 02-08-15-102-048.000-072
- 7230 Pomodoro Pkwy
- 7294 Pomodoro Pkwy
- 7211 Wrangler Trail
- 8121 Rothman Rd
- 6427 Londonderry Ln
- 6415 Margot Way
- 6908 Hillsboro Ct
- 6506 Woodthrush Dr
- 6931 Hillsboro Ct
- 3849 Pebble Creek Place
- 7702 Sunderland Dr
- 6709 Shag Bark Ct
- 8401 Rothman Rd
- 7901 Rothman Rd
- 5611 Mateo Dr
- 7201 Allenbrook Blvd
- 8033 Harrisburg Ln
- 8041 Harrisburg Ln
- 7206 Karen Ct
- 6322 Allenwood Dr

