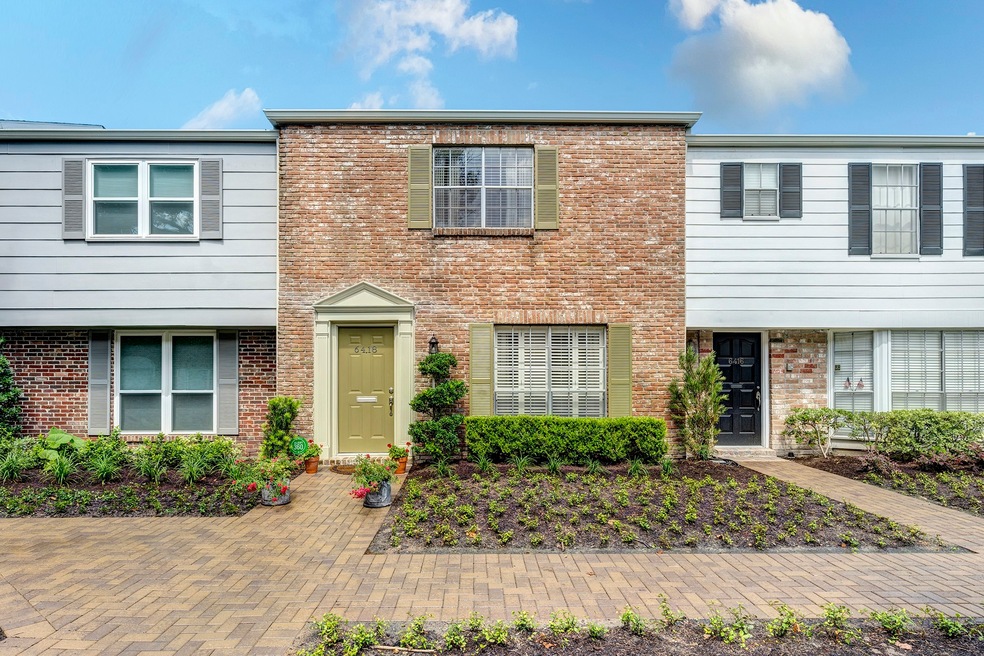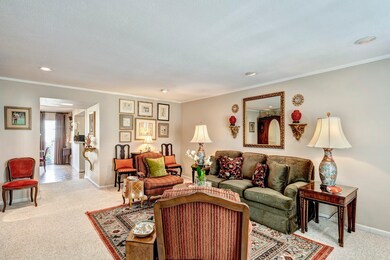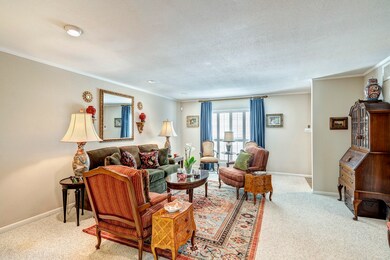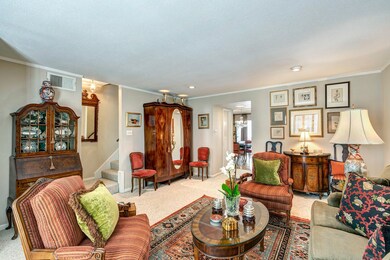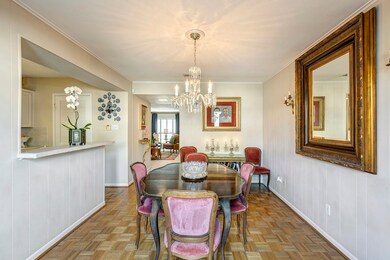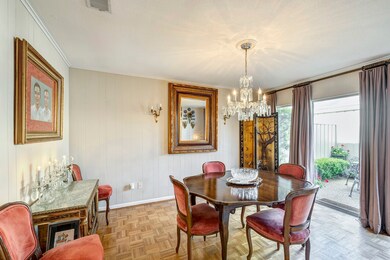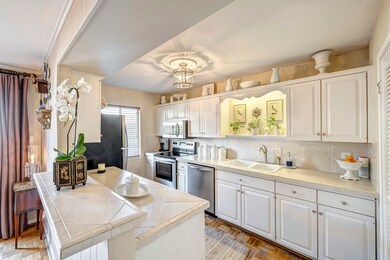
6418 Olympia Dr Unit 127 Houston, TX 77057
Uptown-Galleria District NeighborhoodHighlights
- Clubhouse
- Marble Flooring
- Community Pool
- Deck
- English Architecture
- Walk-In Pantry
About This Home
As of October 2021Picture perfect home located at the end of this handsome courtyard with recently installed landscaping. Spacious living area with plantation shutters leads to the stunning kitchen with SS appliances (installed 2016-2021), and a sought-after in-house laundry/walk-in pantry. Adjacent dining room overlooks pretty, private patio oasis. Oversized primary and secondary bedrooms, both with en-suite baths. Secondary bath was tastefully remodeled (5/21) with shower and subway tile, marble surround, marble flooring, toilet and hardware. Powder bath also remodeled with quality finishes (5/21). Secondary bedroom is roomy with 3 separate closets. Abundant storage throughout. Extensive list of upgrades available. Friendly community in a park-like setting. Recent redo of pool surface, tile and coping (2021). All information per Seller.
Last Agent to Sell the Property
Kelly Leaning
License #0478068 Listed on: 06/25/2021
Property Details
Home Type
- Condominium
Est. Annual Taxes
- $5,033
Year Built
- Built in 1973
Lot Details
- East Facing Home
- Fenced Yard
- Front Yard
HOA Fees
- $379 Monthly HOA Fees
Parking
- 1 Car Detached Garage
- 1 Detached Carport Space
- Garage Door Opener
Home Design
- English Architecture
- Brick Exterior Construction
- Slab Foundation
- Composition Roof
Interior Spaces
- 1,640 Sq Ft Home
- 2-Story Property
- Crown Molding
- Window Treatments
- Living Room
- Dining Room
- Utility Room
- Security System Owned
Kitchen
- Breakfast Bar
- Walk-In Pantry
- Electric Oven
- Electric Cooktop
- <<microwave>>
- Dishwasher
- Disposal
Flooring
- Wood
- Carpet
- Marble
- Tile
Bedrooms and Bathrooms
- 2 Bedrooms
- En-Suite Primary Bedroom
- Single Vanity
- <<tubWithShowerToken>>
Laundry
- Laundry in Utility Room
- Dryer
- Washer
Eco-Friendly Details
- Energy-Efficient HVAC
- Energy-Efficient Thermostat
Outdoor Features
- Deck
- Patio
Schools
- Briargrove Elementary School
- Tanglewood Middle School
- Wisdom High School
Utilities
- Central Heating and Cooling System
- Heating System Uses Gas
- Programmable Thermostat
Listing and Financial Details
- Exclusions: See Listing Agent
Community Details
Overview
- Association fees include clubhouse, cable TV, insurance, ground maintenance, maintenance structure, recreation facilities, sewer, trash, water
- Briarwest T/H Condo Association
- Briarwest T/H Condo Subdivision
Amenities
- Clubhouse
Recreation
- Community Pool
Pet Policy
- The building has rules on how big a pet can be within a unit
Security
- Security Guard
- Fire and Smoke Detector
Ownership History
Purchase Details
Home Financials for this Owner
Home Financials are based on the most recent Mortgage that was taken out on this home.Purchase Details
Home Financials for this Owner
Home Financials are based on the most recent Mortgage that was taken out on this home.Purchase Details
Home Financials for this Owner
Home Financials are based on the most recent Mortgage that was taken out on this home.Purchase Details
Similar Homes in Houston, TX
Home Values in the Area
Average Home Value in this Area
Purchase History
| Date | Type | Sale Price | Title Company |
|---|---|---|---|
| Warranty Deed | -- | Chicago Title | |
| Vendors Lien | -- | Multiple | |
| Warranty Deed | -- | Alamo Title Company | |
| Warranty Deed | -- | Alamo Title Company |
Mortgage History
| Date | Status | Loan Amount | Loan Type |
|---|---|---|---|
| Open | $221,451 | New Conventional | |
| Previous Owner | $176,250 | Stand Alone First | |
| Previous Owner | $130,000 | Purchase Money Mortgage | |
| Previous Owner | $151,886 | Fannie Mae Freddie Mac | |
| Previous Owner | $157,225 | Purchase Money Mortgage |
Property History
| Date | Event | Price | Change | Sq Ft Price |
|---|---|---|---|---|
| 02/21/2023 02/21/23 | Rented | $2,050 | -2.4% | -- |
| 02/09/2023 02/09/23 | Under Contract | -- | -- | -- |
| 01/31/2023 01/31/23 | Price Changed | $2,100 | -4.5% | $1 / Sq Ft |
| 01/17/2023 01/17/23 | For Rent | $2,200 | 0.0% | -- |
| 10/22/2021 10/22/21 | Sold | -- | -- | -- |
| 09/22/2021 09/22/21 | Pending | -- | -- | -- |
| 06/25/2021 06/25/21 | For Sale | $259,000 | -- | $158 / Sq Ft |
Tax History Compared to Growth
Tax History
| Year | Tax Paid | Tax Assessment Tax Assessment Total Assessment is a certain percentage of the fair market value that is determined by local assessors to be the total taxable value of land and additions on the property. | Land | Improvement |
|---|---|---|---|---|
| 2024 | $5,518 | $263,742 | $50,111 | $213,631 |
| 2023 | $5,518 | $252,389 | $47,954 | $204,435 |
| 2022 | $5,294 | $240,450 | $45,686 | $194,764 |
| 2021 | $4,414 | $189,374 | $35,981 | $153,393 |
| 2020 | $5,079 | $209,747 | $39,852 | $169,895 |
| 2019 | $5,308 | $209,747 | $39,852 | $169,895 |
| 2018 | $4,108 | $216,768 | $41,186 | $175,582 |
| 2017 | $5,481 | $216,768 | $41,186 | $175,582 |
| 2016 | $5,152 | $215,377 | $40,922 | $174,455 |
| 2015 | $3,301 | $200,612 | $38,116 | $162,496 |
| 2014 | $3,301 | $178,591 | $33,932 | $144,659 |
Agents Affiliated with this Home
-
Christina Pizzitola
C
Seller's Agent in 2023
Christina Pizzitola
Greenwood King Properties - Kirby Office
(713) 828-5728
3 in this area
72 Total Sales
-
Susan Branda Martin
S
Buyer's Agent in 2023
Susan Branda Martin
Greenwood King Properties - Kirby Office
(832) 794-9662
13 in this area
61 Total Sales
-
K
Seller's Agent in 2021
Kelly Leaning
-
Alison Christensen
A
Buyer's Agent in 2021
Alison Christensen
Sand N Sea Properties, LLC
(409) 797-5500
1 in this area
139 Total Sales
Map
Source: Houston Association of REALTORS®
MLS Number: 38593025
APN: 1058890000127
- 6442 Olympia Dr Unit 85
- 6481 Olympia Dr Unit 74
- 6451 Olympia Dr Unit 96
- 6467 Olympia Dr Unit 61
- 2308 Winrock Blvd Unit 173
- 6420 Burgoyne Rd Unit 151
- 6432 Burgoyne Rd Unit 110
- 6484 Burgoyne Rd Unit 47
- 6338 Chevy Chase Dr Unit 19
- 6342 Chevy Chase Dr Unit 21
- 6404 Burgoyne Rd Unit 159
- 7502 Olympia Dr
- 6429 Burgoyne Rd Unit 15
- 6410 Del Monte Dr Unit 93
- 6410 Del Monte Dr Unit 118
- 6402 Del Monte Dr Unit 20
- 6402 Del Monte Dr Unit 44
- 6475 Burgoyne Rd Unit 38
- 6355 Del Monte Dr Unit 64
- 6407 Burgoyne Rd Unit 5
