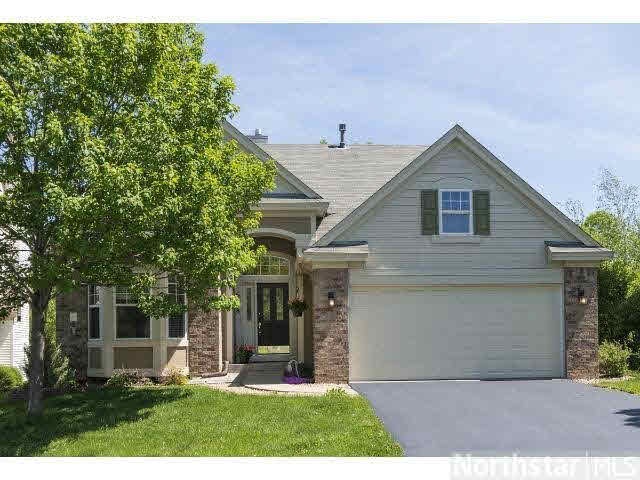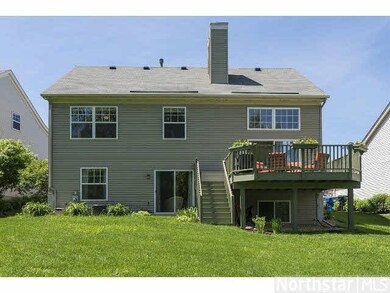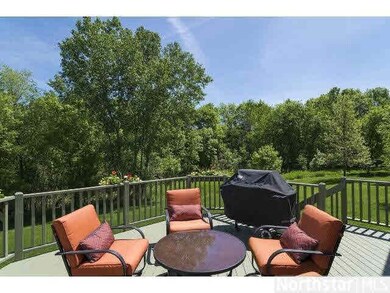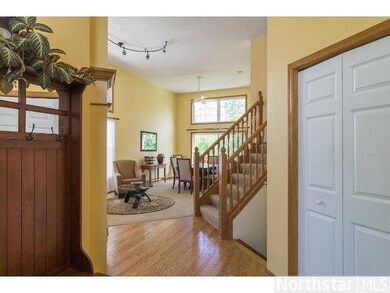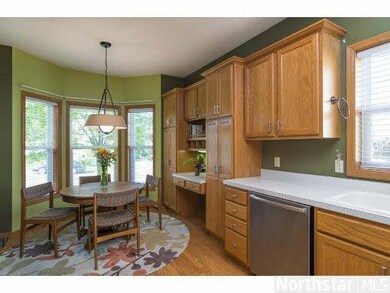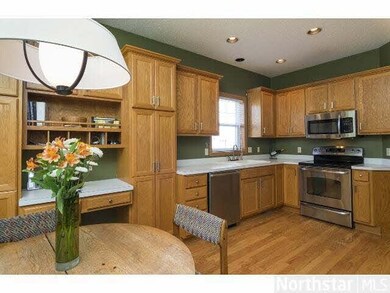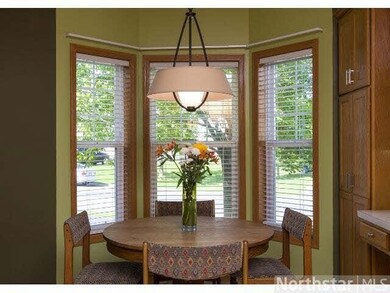
Highlights
- Deck
- Property is near public transit
- Wood Flooring
- Meadow Ridge Elementary School Rated A+
- Vaulted Ceiling
- 2 Car Attached Garage
About This Home
As of September 2022Wow! This home has it all! Location, Exquisite Decor, Fabulous Floor Plan, Updates throughout! Wooded backyard! Meticulously maintained! Carefully Priced. Wayzata Schools! Don't Miss Out!
Last Agent to Sell the Property
Bonnie Young
Coldwell Banker Burnet Listed on: 06/02/2014
Last Buyer's Agent
Robert Monson
RE/MAX Results
Home Details
Home Type
- Single Family
Est. Annual Taxes
- $3,815
Year Built
- Built in 1997
Lot Details
- 6,534 Sq Ft Lot
- Landscaped with Trees
Home Design
- Brick Exterior Construction
- Asphalt Shingled Roof
- Vinyl Siding
Interior Spaces
- 4-Story Property
- Woodwork
- Vaulted Ceiling
- Gas Fireplace
- Combination Dining and Living Room
- Wood Flooring
Kitchen
- Eat-In Kitchen
- Range
- Microwave
- Freezer
- Dishwasher
- Disposal
Bedrooms and Bathrooms
- 3 Bedrooms
- Walk Through Bedroom
- Walk-In Closet
- 2 Full Bathrooms
- Bathtub With Separate Shower Stall
Laundry
- Dryer
- Washer
Finished Basement
- Walk-Out Basement
- Partial Basement
- Sump Pump
- Block Basement Construction
Parking
- 2 Car Attached Garage
- Garage Door Opener
- Driveway
Utilities
- Forced Air Heating and Cooling System
- Furnace Humidifier
- Water Softener is Owned
Additional Features
- Deck
- Property is near public transit
Listing and Financial Details
- Assessor Parcel Number 3311922310041
Ownership History
Purchase Details
Home Financials for this Owner
Home Financials are based on the most recent Mortgage that was taken out on this home.Purchase Details
Home Financials for this Owner
Home Financials are based on the most recent Mortgage that was taken out on this home.Purchase Details
Purchase Details
Purchase Details
Purchase Details
Similar Homes in the area
Home Values in the Area
Average Home Value in this Area
Purchase History
| Date | Type | Sale Price | Title Company |
|---|---|---|---|
| Warranty Deed | $450,000 | -- | |
| Warranty Deed | $358,000 | Titlesmart Inc | |
| Executors Deed | $285,000 | -- | |
| Warranty Deed | $30,000 | -- | |
| Warranty Deed | $172,039 | -- | |
| Warranty Deed | $36,895 | -- |
Mortgage History
| Date | Status | Loan Amount | Loan Type |
|---|---|---|---|
| Open | $360,000 | New Conventional | |
| Closed | $387,000 | Construction | |
| Previous Owner | $314,000 | New Conventional | |
| Previous Owner | $326,000 | New Conventional | |
| Previous Owner | $249,000 | New Conventional | |
| Previous Owner | $251,874 | New Conventional |
Property History
| Date | Event | Price | Change | Sq Ft Price |
|---|---|---|---|---|
| 09/15/2022 09/15/22 | Sold | $450,000 | +5.9% | $189 / Sq Ft |
| 08/20/2022 08/20/22 | Pending | -- | -- | -- |
| 08/18/2022 08/18/22 | For Sale | $425,000 | +36.2% | $179 / Sq Ft |
| 08/15/2014 08/15/14 | Sold | $312,000 | -2.2% | $148 / Sq Ft |
| 07/15/2014 07/15/14 | Pending | -- | -- | -- |
| 06/02/2014 06/02/14 | For Sale | $319,000 | -- | $152 / Sq Ft |
Tax History Compared to Growth
Tax History
| Year | Tax Paid | Tax Assessment Tax Assessment Total Assessment is a certain percentage of the fair market value that is determined by local assessors to be the total taxable value of land and additions on the property. | Land | Improvement |
|---|---|---|---|---|
| 2023 | $5,159 | $471,500 | $163,600 | $307,900 |
| 2022 | $4,965 | $457,100 | $133,800 | $323,300 |
| 2021 | $4,867 | $371,100 | $95,600 | $275,500 |
| 2020 | $5,063 | $360,800 | $93,200 | $267,600 |
| 2019 | $4,887 | $362,300 | $104,200 | $258,100 |
| 2018 | $4,730 | $345,400 | $100,900 | $244,500 |
| 2017 | $4,465 | $308,000 | $93,500 | $214,500 |
| 2016 | $4,331 | $291,900 | $93,500 | $198,400 |
| 2015 | $3,890 | $279,000 | $89,500 | $189,500 |
| 2014 | -- | $270,900 | $99,500 | $171,400 |
Agents Affiliated with this Home
-
Shannon Brooks

Seller's Agent in 2022
Shannon Brooks
Compass
(612) 310-8122
13 in this area
192 Total Sales
-
Mark Brooks

Seller Co-Listing Agent in 2022
Mark Brooks
Compass
(952) 994-7517
1 in this area
52 Total Sales
-
Andrew Deshommes-Kohls

Buyer's Agent in 2022
Andrew Deshommes-Kohls
eXp Realty
(612) 600-6959
2 in this area
4 Total Sales
-
B
Seller's Agent in 2014
Bonnie Young
Coldwell Banker Burnet
-
R
Buyer's Agent in 2014
Robert Monson
RE/MAX
Map
Source: REALTOR® Association of Southern Minnesota
MLS Number: 4627708
APN: 33-119-22-31-0041
- 15113 64th Ave N
- 15088 65th Place N
- 6363 Juneau Ln N
- 6720 Quantico Ln N
- 6465 Glacier Ln N
- 15624 60th Ave N
- 6336 Yuma Ln N
- 16370 62nd Place N
- 6333 Yuma Ln N
- 6262 Fernbrook Ln N
- 6413 Archer Ln N
- 15661 60th Ave N
- 6170 Fernbrook Ln N
- 15436 70th Ave N
- 7036 Polaris Ln N
- 6979 Weston Ln N
- 13998 62nd Ave N
- 16600 61st Ave N
- 7082 Weston Ln N
- 16181 70th Ave N
