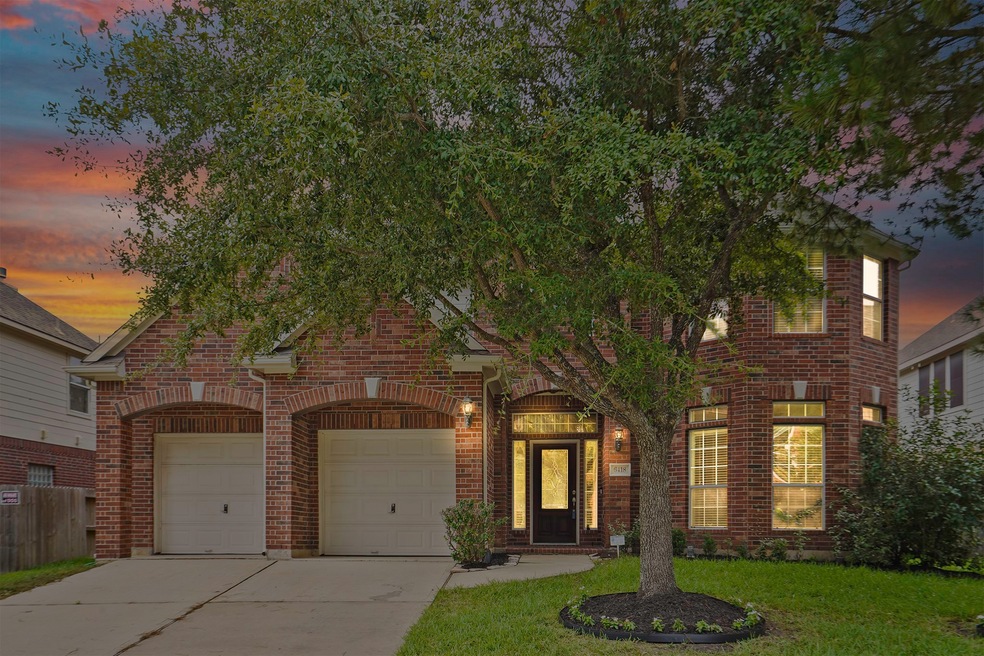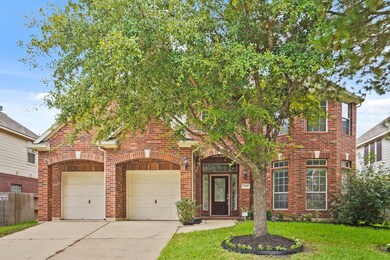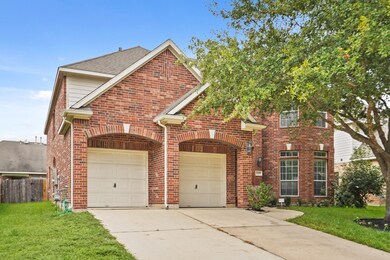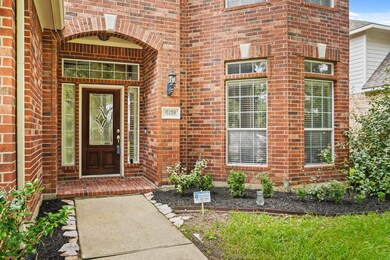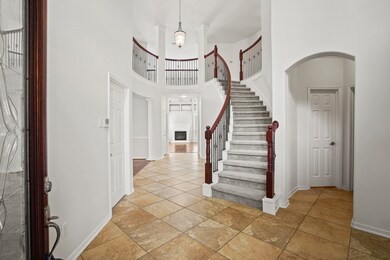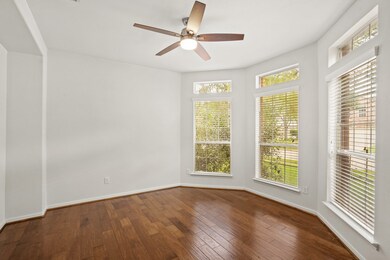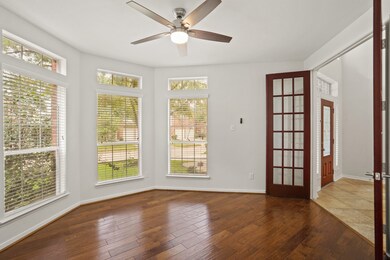
6418 Virginia Fields Dr Katy, TX 77494
Southwest Cinco Ranch NeighborhoodHighlights
- Home Theater
- Deck
- Engineered Wood Flooring
- Fred & Patti Shafer Elementary School Rated A+
- Traditional Architecture
- High Ceiling
About This Home
As of March 2025Welcome to 6418 Virginia Fields Drive, a stunning Westin home featuring a grand foyer w/ a signature rotunda staircase adorned w/ elegant wrought iron spindles. Just off the foyer, you'll find a study/office w/ glass French doors for added privacy. The main level showcases engineered hardwood floors, extending through the formal dining room & into sundrenched family room. The kitchen boasts granite counter tops w/ oversized center island, spacious breakfast bar, a walk-in pantry, & stainless steel appliances. The conveniently located downstairs master suite offers a tray ceiling, bay window, & an En Suite bathroom. Upstairs, you'll find three secondary bedrooms, two additional bathrooms, a large game room, & a media room, providing ample entertainment space. Outside, enjoy a patio & a lush yard w/ a sprinkler system. Conveniently located just minutes away from shopping, restaurants & West Park Toll Way.
Last Agent to Sell the Property
Compass RE Texas, LLC - Memorial License #0562548 Listed on: 09/12/2024

Home Details
Home Type
- Single Family
Est. Annual Taxes
- $10,228
Year Built
- Built in 2007
Lot Details
- 6,820 Sq Ft Lot
- East Facing Home
- Back Yard Fenced
- Sprinkler System
HOA Fees
- $73 Monthly HOA Fees
Parking
- 2 Car Attached Garage
Home Design
- Traditional Architecture
- Brick Exterior Construction
- Slab Foundation
- Composition Roof
- Wood Siding
- Radiant Barrier
Interior Spaces
- 3,613 Sq Ft Home
- 2-Story Property
- High Ceiling
- Gas Log Fireplace
- Family Room
- Breakfast Room
- Combination Kitchen and Dining Room
- Home Theater
- Home Office
- Game Room
- Utility Room
- Washer and Gas Dryer Hookup
Kitchen
- Electric Oven
- Gas Cooktop
- Microwave
- Dishwasher
- Granite Countertops
- Disposal
Flooring
- Engineered Wood
- Carpet
- Tile
Bedrooms and Bathrooms
- 4 Bedrooms
- Double Vanity
- Soaking Tub
- Bathtub with Shower
- Separate Shower
Home Security
- Security System Owned
- Fire and Smoke Detector
Eco-Friendly Details
- Energy-Efficient Windows with Low Emissivity
- Energy-Efficient HVAC
Outdoor Features
- Balcony
- Deck
- Patio
Schools
- Shafer Elementary School
- Seven Lakes Junior High School
- Jordan High School
Utilities
- Central Heating and Cooling System
- Heating System Uses Gas
Community Details
Overview
- Association fees include clubhouse, ground maintenance, recreation facilities
- Westheimer Lakes North/Crest Mgmt Association, Phone Number (832) 222-2970
- Westheimer Lakes North Sec 1 Subdivision
Recreation
- Community Pool
Ownership History
Purchase Details
Home Financials for this Owner
Home Financials are based on the most recent Mortgage that was taken out on this home.Purchase Details
Home Financials for this Owner
Home Financials are based on the most recent Mortgage that was taken out on this home.Purchase Details
Home Financials for this Owner
Home Financials are based on the most recent Mortgage that was taken out on this home.Purchase Details
Home Financials for this Owner
Home Financials are based on the most recent Mortgage that was taken out on this home.Similar Homes in the area
Home Values in the Area
Average Home Value in this Area
Purchase History
| Date | Type | Sale Price | Title Company |
|---|---|---|---|
| Deed | -- | Monarch Title | |
| Deed | -- | None Available | |
| Vendors Lien | -- | None Available | |
| Vendors Lien | -- | Universal Land Title | |
| Vendors Lien | -- | Texas American Title Company | |
| Deed | -- | -- |
Mortgage History
| Date | Status | Loan Amount | Loan Type |
|---|---|---|---|
| Open | $476,900 | New Conventional | |
| Previous Owner | $200,000 | New Conventional | |
| Previous Owner | $293,811 | New Conventional | |
| Previous Owner | $289,340 | Purchase Money Mortgage |
Property History
| Date | Event | Price | Change | Sq Ft Price |
|---|---|---|---|---|
| 03/05/2025 03/05/25 | Sold | -- | -- | -- |
| 02/06/2025 02/06/25 | Pending | -- | -- | -- |
| 10/24/2024 10/24/24 | Price Changed | $525,000 | -2.6% | $145 / Sq Ft |
| 09/12/2024 09/12/24 | For Sale | $539,000 | -- | $149 / Sq Ft |
Tax History Compared to Growth
Tax History
| Year | Tax Paid | Tax Assessment Tax Assessment Total Assessment is a certain percentage of the fair market value that is determined by local assessors to be the total taxable value of land and additions on the property. | Land | Improvement |
|---|---|---|---|---|
| 2023 | $9,487 | $443,949 | $0 | $498,966 |
| 2022 | $9,417 | $403,590 | $0 | $434,260 |
| 2021 | $9,666 | $366,900 | $54,000 | $312,900 |
| 2020 | $9,828 | $365,080 | $54,000 | $311,080 |
| 2019 | $10,029 | $354,290 | $54,000 | $300,290 |
| 2018 | $9,462 | $333,670 | $54,000 | $279,670 |
| 2017 | $8,677 | $303,340 | $54,000 | $249,340 |
| 2016 | $9,430 | $329,650 | $54,000 | $275,650 |
| 2015 | $6,143 | $325,230 | $54,000 | $271,230 |
| 2014 | $5,124 | $265,990 | $54,000 | $211,990 |
Agents Affiliated with this Home
-
Dixie Hightower

Seller's Agent in 2025
Dixie Hightower
Compass RE Texas, LLC - Memorial
(832) 722-7443
7 in this area
189 Total Sales
-
MaryBeth Ifft
M
Buyer's Agent in 2025
MaryBeth Ifft
Coldwell Banker Realty - Katy
(303) 845-2778
2 in this area
9 Total Sales
Map
Source: Houston Association of REALTORS®
MLS Number: 23585725
APN: 9305-01-001-0100-914
- 26314 Planters Heath
- 6514 Bella Meda Ln
- 26402 Larkspur Ridge Dr
- 26431 Richwood Oaks Dr
- 26215 Salt Creek Ln
- 26418 Richwood Oaks Dr
- 26122 Savory Springs Ln
- 6103 Sebastian Hill Dr
- 26306 Creston Woods Dr
- 26322 Mercy Moss Ln
- 6303 Tolstin Lakes Ln
- 6122 Coastal Grove Ln
- 9711 Dill Canyon Ln
- 26338 Longview Creek Dr
- 26414 Longview Creek Dr
- 9903 Forrester Trail
- 25930 Summer Savory Ln
- 11422 Ryan Manor Dr
- 9610 Basil Field Ct
- 6034 Gracys Landing Ln
