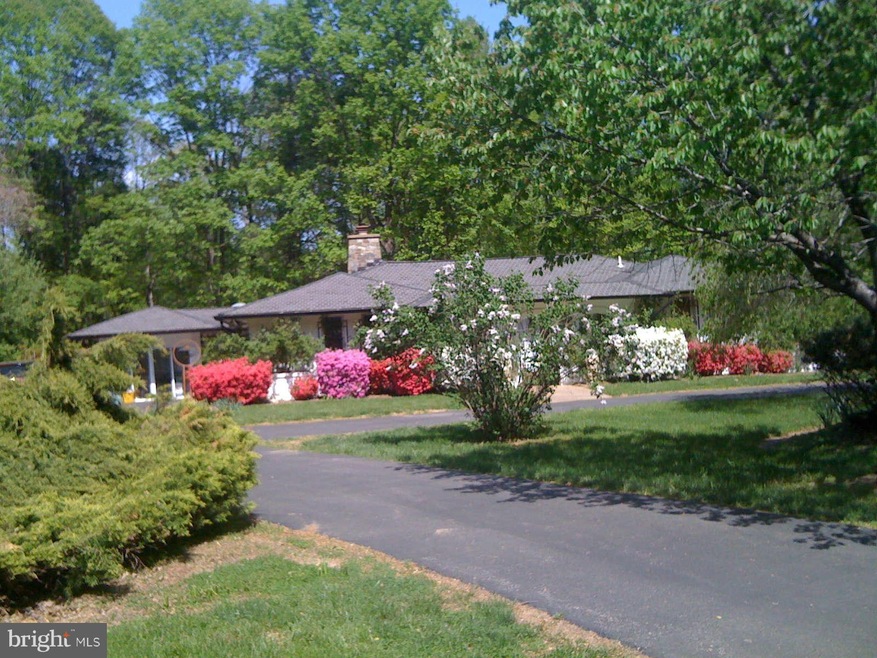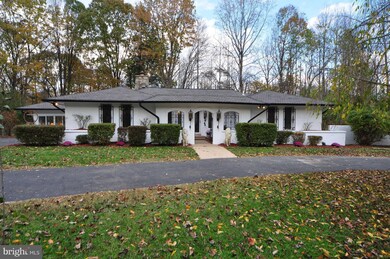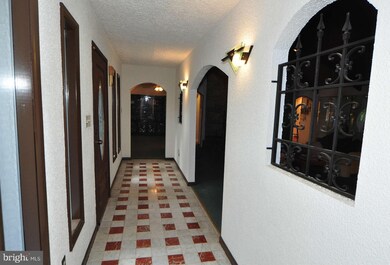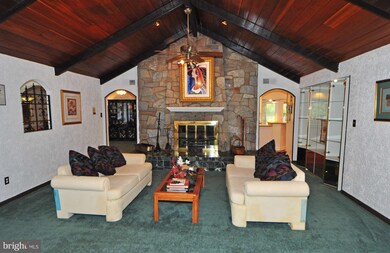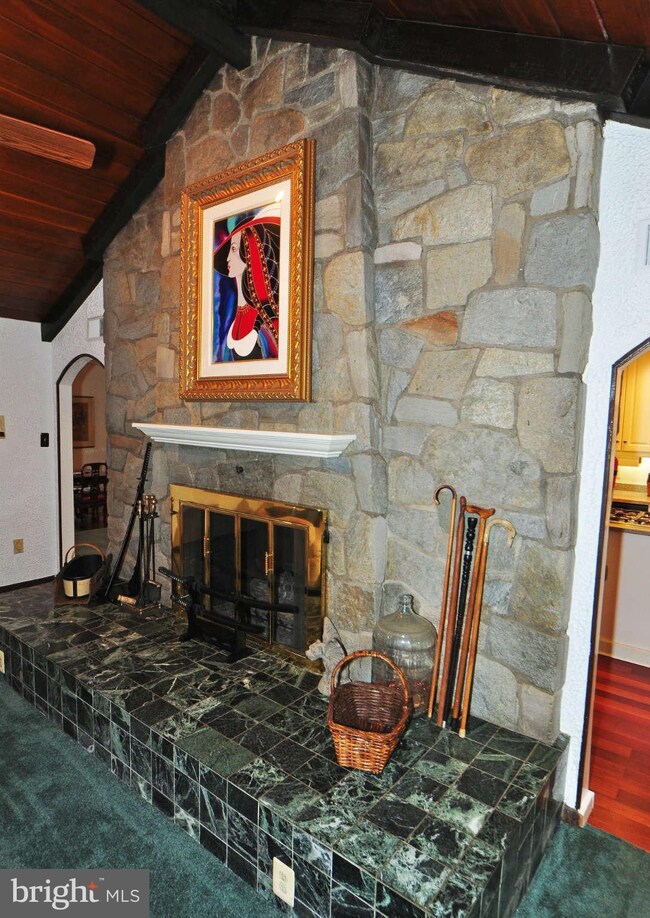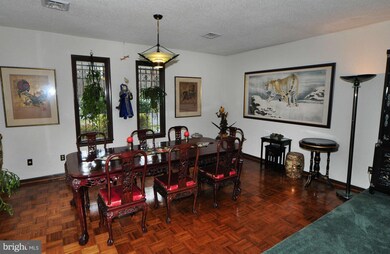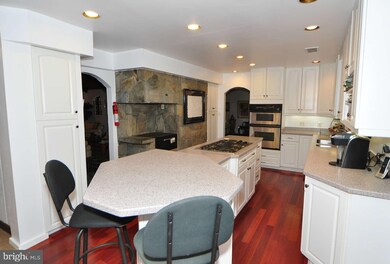
6418 Yates Ford Rd Manassas, VA 20111
Signal Hill NeighborhoodEstimated Value: $690,000 - $893,000
Highlights
- In Ground Pool
- Gourmet Kitchen
- Vaulted Ceiling
- Osbourn Park High School Rated A
- 3.73 Acre Lot
- Traditional Floor Plan
About This Home
As of July 2013AMAZING 3BR, 3BA RAMBLER LOCATED 4 ML FROM CLIFTON. SEP LR/DR. FR W/WOOD BURNING FR. SUN RM W/GAS FR OFF REC RM. REC RM W/BAR & POOL TBL. GRMT KIT W/SS APPLS, CORIAN CNTRS,REC LGHT,INDOOR GRILL,HDWD FLRS & BRKFST RM. HUGE MBR W/CEILING FAN, WALK IN CLOSET & DUAL ENTRY BA. GREAT OUTDOOR ENTERTAINING W/PATIO, INGROUND POOL W/JCZ. FNCD FNT & BK YARD, OUTDOOR KENNEL & SHED. CONV LOC TO 28 & PW PW
Last Agent to Sell the Property
Real Broker, LLC License #0225072052 Listed on: 03/15/2013

Last Buyer's Agent
Teri Murphy
Gardner Homes Management, LLC
Home Details
Home Type
- Single Family
Est. Annual Taxes
- $4,584
Year Built
- Built in 1973
Lot Details
- 3.73 Acre Lot
- Kennel
- Property is Fully Fenced
- Landscaped
- Property is in very good condition
- Property is zoned A1
Home Design
- Rambler Architecture
- Stucco
Interior Spaces
- 3,370 Sq Ft Home
- Property has 1 Level
- Traditional Floor Plan
- Wet Bar
- Paneling
- Beamed Ceilings
- Vaulted Ceiling
- Ceiling Fan
- Skylights
- Recessed Lighting
- 2 Fireplaces
- Fireplace Mantel
- Entrance Foyer
- Family Room
- Living Room
- Dining Room
- Game Room
- Sun or Florida Room
- Wood Flooring
Kitchen
- Gourmet Kitchen
- Breakfast Room
- Oven
- Cooktop
- Microwave
- Ice Maker
- Dishwasher
- Upgraded Countertops
- Disposal
Bedrooms and Bathrooms
- 3 Main Level Bedrooms
- En-Suite Primary Bedroom
- En-Suite Bathroom
- 3 Full Bathrooms
Laundry
- Laundry Room
- Dryer
- Washer
Parking
- Circular Driveway
- Off-Street Parking
Pool
- In Ground Pool
- Poolside Lot
Outdoor Features
- Gazebo
- Shed
Utilities
- Forced Air Heating and Cooling System
- Cooling System Utilizes Bottled Gas
- Well
- Bottled Gas Water Heater
- Septic Tank
Community Details
- No Home Owners Association
- Caroloc Estates Subdivision
Listing and Financial Details
- Assessor Parcel Number 51657
Ownership History
Purchase Details
Home Financials for this Owner
Home Financials are based on the most recent Mortgage that was taken out on this home.Purchase Details
Home Financials for this Owner
Home Financials are based on the most recent Mortgage that was taken out on this home.Purchase Details
Home Financials for this Owner
Home Financials are based on the most recent Mortgage that was taken out on this home.Similar Homes in Manassas, VA
Home Values in the Area
Average Home Value in this Area
Purchase History
| Date | Buyer | Sale Price | Title Company |
|---|---|---|---|
| Paz William A | $585,000 | Old Republic National Title | |
| Crouch Steve | $538,000 | -- | |
| Nyland J F | $250,000 | -- |
Mortgage History
| Date | Status | Borrower | Loan Amount |
|---|---|---|---|
| Open | Paz William A | $680,000 | |
| Closed | Paz William A | $664,000 | |
| Closed | Paz William A | $585,000 | |
| Previous Owner | Crouch Wendi P | $160,000 | |
| Previous Owner | Yu Raymond | $560,000 | |
| Previous Owner | Nyland J F | $225,000 |
Property History
| Date | Event | Price | Change | Sq Ft Price |
|---|---|---|---|---|
| 07/30/2013 07/30/13 | Sold | $538,000 | -2.0% | $160 / Sq Ft |
| 06/10/2013 06/10/13 | Pending | -- | -- | -- |
| 05/23/2013 05/23/13 | Price Changed | $549,000 | -3.5% | $163 / Sq Ft |
| 04/17/2013 04/17/13 | Price Changed | $569,000 | -4.4% | $169 / Sq Ft |
| 03/15/2013 03/15/13 | For Sale | $595,000 | -- | $177 / Sq Ft |
Tax History Compared to Growth
Tax History
| Year | Tax Paid | Tax Assessment Tax Assessment Total Assessment is a certain percentage of the fair market value that is determined by local assessors to be the total taxable value of land and additions on the property. | Land | Improvement |
|---|---|---|---|---|
| 2024 | $7,141 | $718,100 | $194,100 | $524,000 |
| 2023 | $6,639 | $638,100 | $194,100 | $444,000 |
| 2022 | $7,417 | $659,400 | $194,100 | $465,300 |
| 2021 | $7,328 | $602,800 | $194,100 | $408,700 |
| 2020 | $9,354 | $603,500 | $224,100 | $379,400 |
| 2019 | $8,502 | $548,500 | $224,100 | $324,400 |
| 2018 | $6,469 | $535,700 | $212,200 | $323,500 |
| 2017 | $6,540 | $532,900 | $206,000 | $326,900 |
| 2016 | $6,517 | $536,200 | $206,000 | $330,200 |
| 2015 | $5,788 | $502,300 | $193,500 | $308,800 |
| 2014 | $5,788 | $465,100 | $178,200 | $286,900 |
Agents Affiliated with this Home
-
Bryan Felder

Seller's Agent in 2013
Bryan Felder
Real Broker, LLC
(703) 472-6550
264 Total Sales
-
T
Buyer's Agent in 2013
Teri Murphy
Gardner Homes Management, LLC
Map
Source: Bright MLS
MLS Number: 1003389006
APN: 7995-62-5334
- 6404 Yates Ford Rd
- 6634 Davis Ford Rd
- 6365 Yates Ford Rd
- 10200 Souza Ln
- 6870 Lodgepole Ct
- 15000 Rumson Place
- 6170 Turkey Run Ct
- 6488 Davis Ford Rd
- 10282 Greystone Rd
- 10716 Lake Forest Dr
- 6974 Jeremiah Ct
- 10823 Gladney Dr
- 6031 Lady Slipper Ln
- 10849 Split Rail Dr
- 7412 Kallenburg Ct
- 10935 Ravenwood Dr
- 6689 Highpoint Ct
- 11050 Stonebrook Dr
- 7425 Signal Hill Rd
- 10457 Pineview Rd
- 6418 Yates Ford Rd
- 6402 Yates Ford Rd
- 10107 Evans Ford Rd
- 6406 Yates Ford Rd
- 6416 Yates Ford Rd
- 6420 Yates Ford Rd
- 10109 Evans Ford Rd
- 6408 Yates Ford Rd
- 10105 Evans Ford Rd
- 6400 Yates Ford Rd
- 10111 Evans Ford Rd
- 6445 Steeple Chase Ln
- 10011 Evans Ford Rd
- 6451 Steeple Chase Ln
- 6413 Yates Ford Rd
- 6439 Steeple Chase Ln
- 6409 Yates Ford Rd
- 6601 Duvon Place
- 6415 Yates Ford Rd
- 6600 Duvon Place
