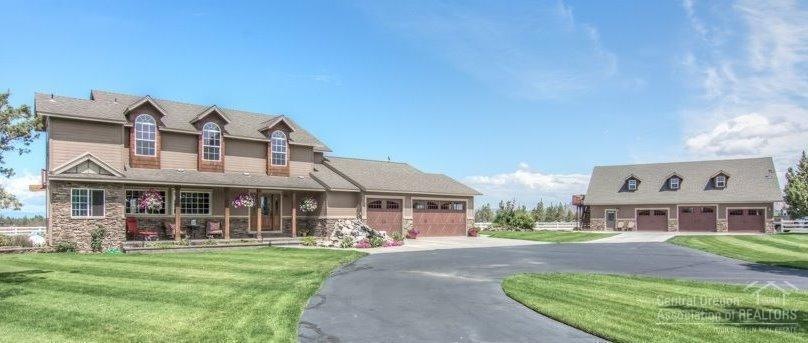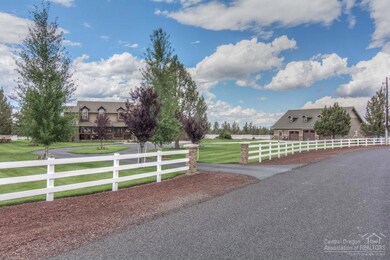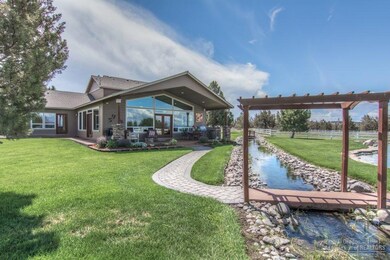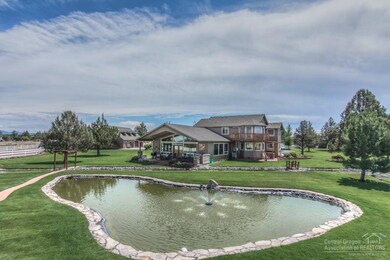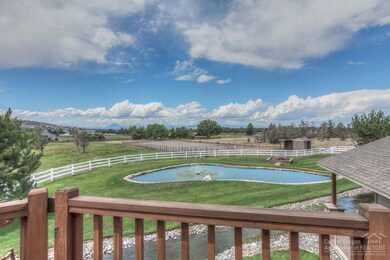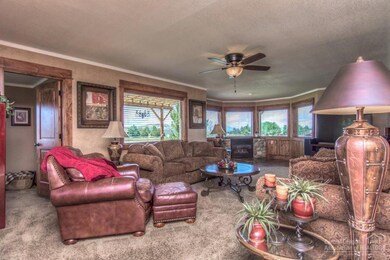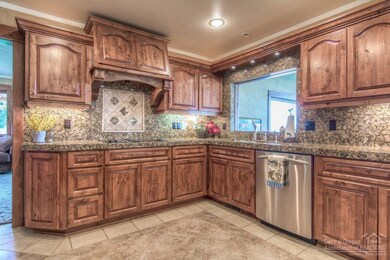
6419 NE Juniper Ridge Rd Redmond, OR 97756
Highlights
- Arena
- Mountain View
- Deck
- Spa
- Fireplace in Primary Bedroom
- Traditional Architecture
About This Home
As of October 2016Equestrian Meadows property with mountain views & close proximity to town. COMPLETELY remodeled & updated in 2006 inc a 1250 SF addition. This home features top of the line finishes, custom cabinetry, gourmet kitchen w/2 sinks, 3 gas fireplaces, 4 bedrooms, office, living room plus a family room, over-sized laundry room, covered back patio w/outdoor kitchen area. Triple car garage, fully landscaped, pond, water feature, 1920 SF shop w/3 garage doors & finished storage area. Fenced, arena, 3 horse shelters.
Last Agent to Sell the Property
Mary Breeden
Windermere Realty Trust License #200308316 Listed on: 07/20/2016
Last Buyer's Agent
Erika Morris
Rogue Real Estate, LLC License #200002237
Home Details
Home Type
- Single Family
Est. Annual Taxes
- $7,648
Year Built
- Built in 1995
Lot Details
- 5 Acre Lot
- Fenced
- Landscaped
- Corner Lot
- Property is zoned MUA10, MUA10
Parking
- 3 Car Attached Garage
- Workshop in Garage
- Garage Door Opener
- Driveway
Home Design
- Traditional Architecture
- Stem Wall Foundation
- Frame Construction
- Composition Roof
Interior Spaces
- 3,706 Sq Ft Home
- 2-Story Property
- Ceiling Fan
- Propane Fireplace
- Vinyl Clad Windows
- Family Room with Fireplace
- Living Room with Fireplace
- Home Office
- Mountain Views
Kitchen
- Eat-In Kitchen
- Breakfast Bar
- Oven
- Range
- Microwave
- Dishwasher
- Solid Surface Countertops
- Disposal
Flooring
- Carpet
- Stone
- Tile
Bedrooms and Bathrooms
- 4 Bedrooms
- Fireplace in Primary Bedroom
- Linen Closet
- Walk-In Closet
- Double Vanity
- Hydromassage or Jetted Bathtub
- Bathtub with Shower
- Bathtub Includes Tile Surround
Laundry
- Laundry Room
- Dryer
- Washer
Outdoor Features
- Spa
- Deck
- Patio
- Outdoor Water Feature
- Separate Outdoor Workshop
Schools
- Tom Mccall Elementary School
- Elton Gregory Middle School
- Redmond High School
Utilities
- Cooling Available
- Forced Air Heating System
- Heat Pump System
- Irrigation Water Rights
- Well
- Water Heater
- Septic Tank
- Leach Field
Additional Features
- 4 Irrigated Acres
- Arena
Community Details
- No Home Owners Association
- Equestrian Meadows Subdivision
Listing and Financial Details
- Exclusions: Mirror in Hall Bathroom, will replace
- Legal Lot and Block 7 / 1
- Assessor Parcel Number 160181
Ownership History
Purchase Details
Home Financials for this Owner
Home Financials are based on the most recent Mortgage that was taken out on this home.Purchase Details
Home Financials for this Owner
Home Financials are based on the most recent Mortgage that was taken out on this home.Purchase Details
Purchase Details
Purchase Details
Home Financials for this Owner
Home Financials are based on the most recent Mortgage that was taken out on this home.Similar Homes in Redmond, OR
Home Values in the Area
Average Home Value in this Area
Purchase History
| Date | Type | Sale Price | Title Company |
|---|---|---|---|
| Warranty Deed | $739,000 | Western Title & Escrow | |
| Interfamily Deed Transfer | -- | Western Title & Escrow | |
| Warranty Deed | -- | Accommodation | |
| Warranty Deed | -- | Accommodation | |
| Interfamily Deed Transfer | -- | Western Title & Escrow Co |
Mortgage History
| Date | Status | Loan Amount | Loan Type |
|---|---|---|---|
| Open | $500,000 | Credit Line Revolving | |
| Closed | $210,000 | New Conventional | |
| Previous Owner | $396,000 | New Conventional | |
| Previous Owner | $88,000 | Credit Line Revolving | |
| Previous Owner | $360,750 | New Conventional |
Property History
| Date | Event | Price | Change | Sq Ft Price |
|---|---|---|---|---|
| 08/14/2025 08/14/25 | Price Changed | $1,399,999 | 0.0% | $378 / Sq Ft |
| 07/18/2025 07/18/25 | Price Changed | $1,400,000 | -5.4% | $378 / Sq Ft |
| 06/02/2025 06/02/25 | For Sale | $1,480,000 | +100.3% | $399 / Sq Ft |
| 10/19/2016 10/19/16 | Sold | $739,000 | 0.0% | $199 / Sq Ft |
| 07/25/2016 07/25/16 | Pending | -- | -- | -- |
| 07/20/2016 07/20/16 | For Sale | $739,000 | -- | $199 / Sq Ft |
Tax History Compared to Growth
Tax History
| Year | Tax Paid | Tax Assessment Tax Assessment Total Assessment is a certain percentage of the fair market value that is determined by local assessors to be the total taxable value of land and additions on the property. | Land | Improvement |
|---|---|---|---|---|
| 2024 | $12,030 | $722,530 | -- | -- |
| 2023 | $11,468 | $701,490 | $0 | $0 |
| 2022 | $10,210 | $661,230 | $0 | $0 |
| 2021 | $10,208 | $641,980 | $0 | $0 |
| 2020 | $9,714 | $641,980 | $0 | $0 |
| 2019 | $9,261 | $623,290 | $0 | $0 |
| 2018 | $8,637 | $578,300 | $0 | $0 |
| 2017 | $7,987 | $531,050 | $0 | $0 |
| 2016 | $7,893 | $515,590 | $0 | $0 |
| 2015 | $7,648 | $500,580 | $0 | $0 |
| 2014 | $7,447 | $486,000 | $0 | $0 |
Agents Affiliated with this Home
-
Carol Swendsen

Seller's Agent in 2025
Carol Swendsen
Coldwell Banker Bain
(541) 322-2413
227 Total Sales
-
M
Seller's Agent in 2016
Mary Breeden
Windermere Realty Trust
-
Brenda Johnson
B
Seller Co-Listing Agent in 2016
Brenda Johnson
Windermere Realty Trust
(541) 280-1535
77 Total Sales
-
E
Buyer's Agent in 2016
Erika Morris
Rogue Real Estate, LLC
Map
Source: Oregon Datashare
MLS Number: 201607419
APN: 160181
- 6300 NE 5th St
- 637 NE Smith Rock Way
- 3700 NW 15th St
- 1575 NW Galloway Ave
- 1505 NW Odem Ave
- 8395 NE 1st St
- 8543 15th St
- 3990 NW Canal Blvd
- 8335 NW 4th St
- 8195 NW 18th St
- 8955 NE 5th St
- 765 F Ave
- 409 G Ave
- 8530 NW 2nd St
- 1764 NE Wilcox Ave
- 8590 NW 3rd St
- 7215 NE 33rd St
- 1784 Central Ave
- 9047 13th St
- 0000 NE 33rd St Unit 701
