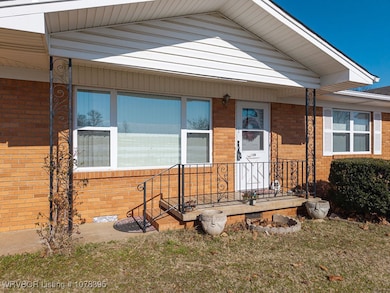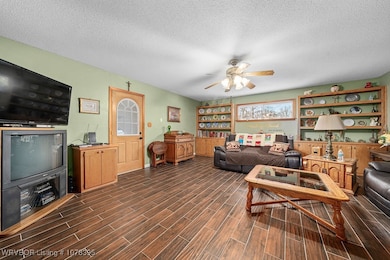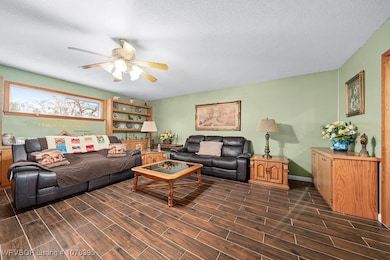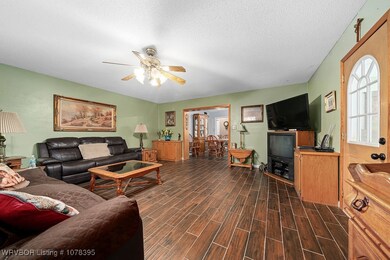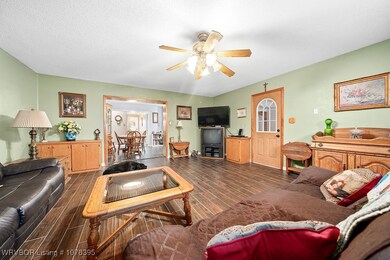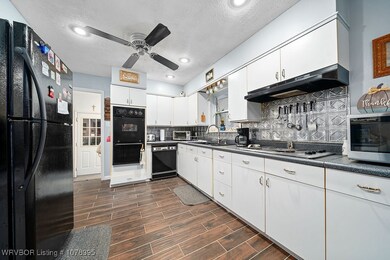
6419 Old Greenwood Rd Fort Smith, AR 72903
Estimated payment $1,433/month
Highlights
- Spa
- Deck
- Separate Outdoor Workshop
- L.A. Chaffin Junior High School Rated A
- Covered patio or porch
- 2-minute walk to Ben Geren Soccer Fields
About This Home
Welcome to your private retreat! This charming 3-bedroom, 2-bathroom home sits on a 1/2-acre lot, offering an unmatched sense of seclusion while being conveniently located right across the street from the beautiful Ben Geren Golf Course. Built in 1965, this 1,833 sqft gem has new siding and stunning wood tile flooring throughout.
Step outside and fall in love with the expansive outdoor space, perfect for relaxing or entertaining. Enjoy quiet mornings or lively evenings on the large covered patio, complete with a soothing hot tub. The detached shop and additional storage building provide endless possibilities for hobbies, projects, and organization.
This home offers the perfect combination of privacy, comfort, and convenience. Don’t miss the chance to experience this unique property.
Home Details
Home Type
- Single Family
Est. Annual Taxes
- $582
Year Built
- Built in 1965
Lot Details
- 0.53 Acre Lot
- Lot Dimensions are 111 x 208
- Chain Link Fence
- Level Lot
Home Design
- Brick or Stone Mason
- Shingle Roof
- Asphalt Roof
- Vinyl Siding
Interior Spaces
- 1,833 Sq Ft Home
- 1-Story Property
- Ceiling Fan
- Ceramic Tile Flooring
- Storm Windows
- Washer and Electric Dryer Hookup
Kitchen
- <<OvenToken>>
- Range<<rangeHoodToken>>
- Dishwasher
- Disposal
Bedrooms and Bathrooms
- 3 Bedrooms
- 2 Full Bathrooms
Parking
- Attached Garage
- Garage Door Opener
- Driveway
Outdoor Features
- Spa
- Deck
- Covered patio or porch
- Separate Outdoor Workshop
- Outdoor Storage
- Outbuilding
Schools
- Raymond Orr Elementary School
- Chaffin Middle School
- Southside High School
Utilities
- Central Heating and Cooling System
- Heating System Uses Gas
- Gas Water Heater
- Cable TV Available
Community Details
- Cloverdale Subdivision
Listing and Financial Details
- Tax Lot 2
- Assessor Parcel Number 11477-0002-00000-01
Map
Home Values in the Area
Average Home Value in this Area
Tax History
| Year | Tax Paid | Tax Assessment Tax Assessment Total Assessment is a certain percentage of the fair market value that is determined by local assessors to be the total taxable value of land and additions on the property. | Land | Improvement |
|---|---|---|---|---|
| 2024 | $1,220 | $23,230 | $3,600 | $19,630 |
| 2023 | $924 | $23,230 | $3,600 | $19,630 |
| 2022 | $974 | $23,230 | $3,600 | $19,630 |
| 2021 | $974 | $23,230 | $3,600 | $19,630 |
| 2020 | $974 | $23,230 | $3,600 | $19,630 |
| 2019 | $910 | $22,140 | $3,600 | $18,540 |
| 2018 | $935 | $22,140 | $3,600 | $18,540 |
| 2017 | $812 | $22,140 | $3,600 | $18,540 |
| 2016 | $1,079 | $22,140 | $3,600 | $18,540 |
| 2015 | $729 | $22,140 | $3,600 | $18,540 |
| 2014 | $678 | $18,795 | $4,240 | $14,555 |
Property History
| Date | Event | Price | Change | Sq Ft Price |
|---|---|---|---|---|
| 07/18/2025 07/18/25 | For Sale | $264,900 | +6.0% | $145 / Sq Ft |
| 06/14/2025 06/14/25 | Price Changed | $249,900 | -3.8% | $136 / Sq Ft |
| 03/22/2025 03/22/25 | Price Changed | $259,900 | -5.5% | $142 / Sq Ft |
| 03/14/2025 03/14/25 | Price Changed | $274,900 | -4.9% | $150 / Sq Ft |
| 03/06/2025 03/06/25 | Price Changed | $289,000 | -3.3% | $158 / Sq Ft |
| 01/16/2025 01/16/25 | For Sale | $299,000 | -- | $163 / Sq Ft |
Purchase History
| Date | Type | Sale Price | Title Company |
|---|---|---|---|
| Contract Of Sale | $135,000 | None Available | |
| Deed | $47,000 | -- |
Mortgage History
| Date | Status | Loan Amount | Loan Type |
|---|---|---|---|
| Open | $75,000 | Construction | |
| Closed | $77,500 | Unknown | |
| Closed | $15,103 | Unknown | |
| Closed | $40,478 | Unknown |
Similar Homes in the area
Source: Western River Valley Board of REALTORS®
MLS Number: 1078395
APN: 11477-0002-00000-01
- 5708 Kenland Rd
- 6209 Sandy Parker Ct
- 7401 S Zero St
- 6527 Huntington Ct
- 7212 Stonebrook Dr
- 6923 Stonebrook Dr
- 7004 Millennium Dr
- 7908 Rome Way
- 7304 Stonebrook Dr
- 8205 Cisterna Way
- 6914 Woodhaven Cir
- TBD Massard Rd
- 7500 Red Pine
- 8611 Royal Ridge Dr
- 6307 Red Cedar Cir
- 6801 Bentley Ridge Dr
- 6801 Bentley Ridge Dr
- 8801 Rombauer Pointe
- 6800 Providence Way
- 9019 Gracie Ln
- 6005 Sandy Parker Ct
- 5301 Geren Rd
- 5100 S Zero St
- 6510 Huntington Ct
- 6601 Huntington Ct
- 8012 Huntington Way
- 7214 Red Pine Dr
- 4802 Morgans Way
- 3417 S 66th St Unit A
- 3501 S 66th St
- 9000-9101 Chanel Place
- 6630 Leightyn Ln
- 9722 Haven Blvd
- 9808 Haven Blvd
- 9700 Haven Blvd
- 9911 Landry Dr
- 3027 S 66th St
- 8800 Chad Colley Blvd
- 9000 Massard Rd
- 3621 Horizon Ln

