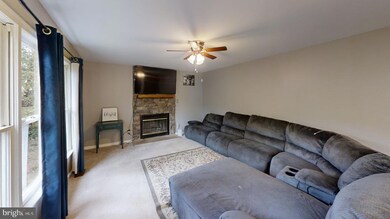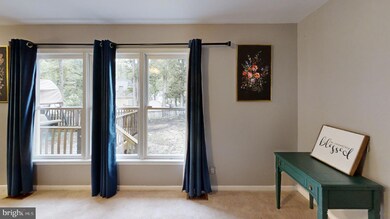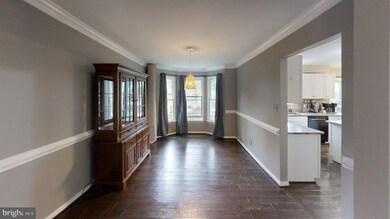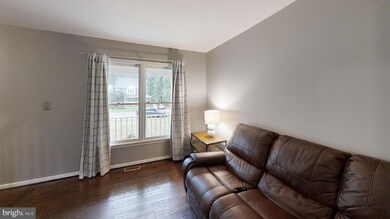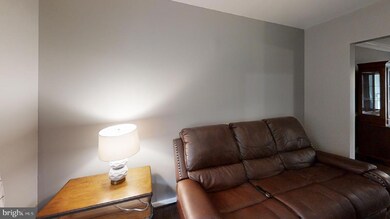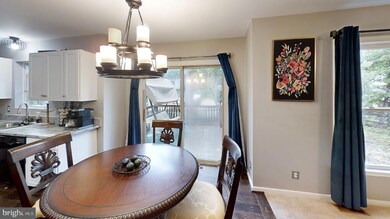
6419 Sugar Maple Ct Fredericksburg, VA 22407
Highlights
- Colonial Architecture
- Wood Flooring
- Upgraded Countertops
- Deck
- Whirlpool Bathtub
- Sitting Room
About This Home
As of January 20242.75% VA assumable loan (possible for non-veterans also). PICK YOUR PRICE! $430,000 or $445,000 with $15,000 seller credit you can use towards closing costs, new flooring, landscaping, or buying down your interest rate with lender approval if you don't assume the 2.75% VA loan. Beautiful and Charming 4-bedroom home located in the sought-after neighborhood of Piedmont Hills! This bright home boasts upgraded plank floors in the bathrooms and laundry room, wood floors, two concrete walkways, lattice on the front porch, a fully fenced-in yard & water softener system. Newer stove and dishwasher, upgraded countertops, & new washer & dryer. Cozy family room with a stone wood-burning fireplace, walkout deck off the kitchen, and huge fenced-in yard with gorgeous trees. The upstairs of this beautiful home has a huge master bedroom with a sitting area which is perfect for a home office, double sinks in the master bath, a jacuzzi tub, a separate shower, and three additional large bedrooms. There is also a laundry shoot in the upstairs hallway! This home is conveniently located minutes to I-95, Spotsylvania Mall, Old Town Fredericksburg, shopping, restaurants, churches, and so much more!! This home is a MUST-SEE! You will not be disappointed!
Last Agent to Sell the Property
Allison James Estates & Homes License #0225083765 Listed on: 10/13/2023

Home Details
Home Type
- Single Family
Est. Annual Taxes
- $2,114
Year Built
- Built in 1993
Lot Details
- 0.25 Acre Lot
- Historic Home
- Property is zoned R1
HOA Fees
- $14 Monthly HOA Fees
Parking
- 2 Car Direct Access Garage
- 7 Driveway Spaces
- Front Facing Garage
Home Design
- Colonial Architecture
- Brick Exterior Construction
- Architectural Shingle Roof
- Vinyl Siding
Interior Spaces
- 2,306 Sq Ft Home
- Property has 2 Levels
- Ceiling Fan
- Wood Burning Fireplace
- Fireplace Mantel
- Window Treatments
- Entrance Foyer
- Family Room
- Sitting Room
- Living Room
- Dining Room
- Crawl Space
Kitchen
- Electric Oven or Range
- Built-In Microwave
- Extra Refrigerator or Freezer
- Dishwasher
- Stainless Steel Appliances
- Kitchen Island
- Upgraded Countertops
- Disposal
Flooring
- Wood
- Partially Carpeted
- Laminate
- Vinyl
Bedrooms and Bathrooms
- 4 Bedrooms
- En-Suite Primary Bedroom
- Walk-In Closet
- Whirlpool Bathtub
Laundry
- Laundry Room
- Laundry on lower level
- Front Loading Dryer
- Washer
Home Security
- Home Security System
- Storm Doors
Outdoor Features
- Deck
- Porch
Utilities
- Forced Air Heating and Cooling System
- Electric Water Heater
Community Details
- Piedmont Hills HOA
- Piedmont Hills Subdivision
Listing and Financial Details
- Tax Lot 115
- Assessor Parcel Number 22Q2-115-
Ownership History
Purchase Details
Home Financials for this Owner
Home Financials are based on the most recent Mortgage that was taken out on this home.Purchase Details
Purchase Details
Home Financials for this Owner
Home Financials are based on the most recent Mortgage that was taken out on this home.Purchase Details
Home Financials for this Owner
Home Financials are based on the most recent Mortgage that was taken out on this home.Purchase Details
Similar Homes in Fredericksburg, VA
Home Values in the Area
Average Home Value in this Area
Purchase History
| Date | Type | Sale Price | Title Company |
|---|---|---|---|
| Warranty Deed | $430,000 | Pruitt Title | |
| Interfamily Deed Transfer | -- | None Available | |
| Warranty Deed | $310,000 | Pruitt Title Llc | |
| Special Warranty Deed | $275,100 | Attorney | |
| Trustee Deed | $386,495 | None Available |
Mortgage History
| Date | Status | Loan Amount | Loan Type |
|---|---|---|---|
| Open | $344,000 | New Conventional | |
| Previous Owner | $329,267 | VA | |
| Previous Owner | $323,238 | VA | |
| Previous Owner | $321,160 | VA | |
| Previous Owner | $220,000 | New Conventional |
Property History
| Date | Event | Price | Change | Sq Ft Price |
|---|---|---|---|---|
| 01/23/2024 01/23/24 | Sold | $430,000 | 0.0% | $186 / Sq Ft |
| 01/11/2024 01/11/24 | For Sale | $430,000 | 0.0% | $186 / Sq Ft |
| 11/02/2023 11/02/23 | Pending | -- | -- | -- |
| 10/21/2023 10/21/23 | Price Changed | $430,000 | -3.4% | $186 / Sq Ft |
| 10/13/2023 10/13/23 | For Sale | $445,000 | +43.5% | $193 / Sq Ft |
| 03/20/2020 03/20/20 | Sold | $310,000 | 0.0% | $134 / Sq Ft |
| 01/05/2020 01/05/20 | Price Changed | $310,000 | -1.6% | $134 / Sq Ft |
| 12/14/2019 12/14/19 | Price Changed | $315,000 | -3.0% | $137 / Sq Ft |
| 12/12/2019 12/12/19 | Price Changed | $324,900 | -3.0% | $141 / Sq Ft |
| 11/20/2019 11/20/19 | For Sale | $335,000 | -- | $145 / Sq Ft |
Tax History Compared to Growth
Tax History
| Year | Tax Paid | Tax Assessment Tax Assessment Total Assessment is a certain percentage of the fair market value that is determined by local assessors to be the total taxable value of land and additions on the property. | Land | Improvement |
|---|---|---|---|---|
| 2024 | $2,648 | $360,600 | $125,000 | $235,600 |
| 2023 | $2,212 | $286,600 | $95,000 | $191,600 |
| 2022 | $2,114 | $286,600 | $95,000 | $191,600 |
| 2021 | $2,243 | $277,100 | $85,000 | $192,100 |
| 2020 | $2,243 | $277,100 | $85,000 | $192,100 |
| 2019 | $2,312 | $272,800 | $85,000 | $187,800 |
| 2018 | $2,272 | $272,800 | $85,000 | $187,800 |
| 2017 | $1,959 | $230,500 | $60,000 | $170,500 |
| 2016 | $2,937 | $230,500 | $60,000 | $170,500 |
| 2015 | $967 | $227,500 | $60,000 | $167,500 |
| 2014 | $967 | $227,500 | $60,000 | $167,500 |
Agents Affiliated with this Home
-
Liz Blackmon

Seller's Agent in 2024
Liz Blackmon
Allison James Estates & Homes
(703) 398-6202
95 Total Sales
-
Alejandra Olivera

Seller Co-Listing Agent in 2024
Alejandra Olivera
Allison James Estates & Homes
(571) 319-7383
18 Total Sales
-
Linda Laub Canty

Buyer's Agent in 2024
Linda Laub Canty
1st Choice Better Homes & Land, LC
(540) 845-9773
26 Total Sales
-
Deanna Hryckiewicz

Seller's Agent in 2020
Deanna Hryckiewicz
BHHS PenFed (actual)
(540) 907-5755
31 Total Sales
Map
Source: Bright MLS
MLS Number: VASP2020500
APN: 22Q-2-115
- 6415 Hot Spring Ln
- 11307 Currituck Ct
- 6224 Hot Spring Ln
- 405 Cleveland Ct
- 11411 Reed Rd
- 6218 Hot Spring Ln
- 11220 Piedmont Dr
- 6307 Wendover Ct
- 6505 Broad Creek Overlook
- 6205 Patrician Ct
- 6513 Deerskin Dr
- 11104 Surry Woods Ct
- 6521 Broad Creek Overlook
- 6804 Lakeridge Dr
- 6801 Estate Ln
- 6603 Farmstead Ln
- 11520 Piedmont Dr
- 6904 Lakeland Way
- 11414 Warner Dr
- 11015 Abbey Ln Unit 203

