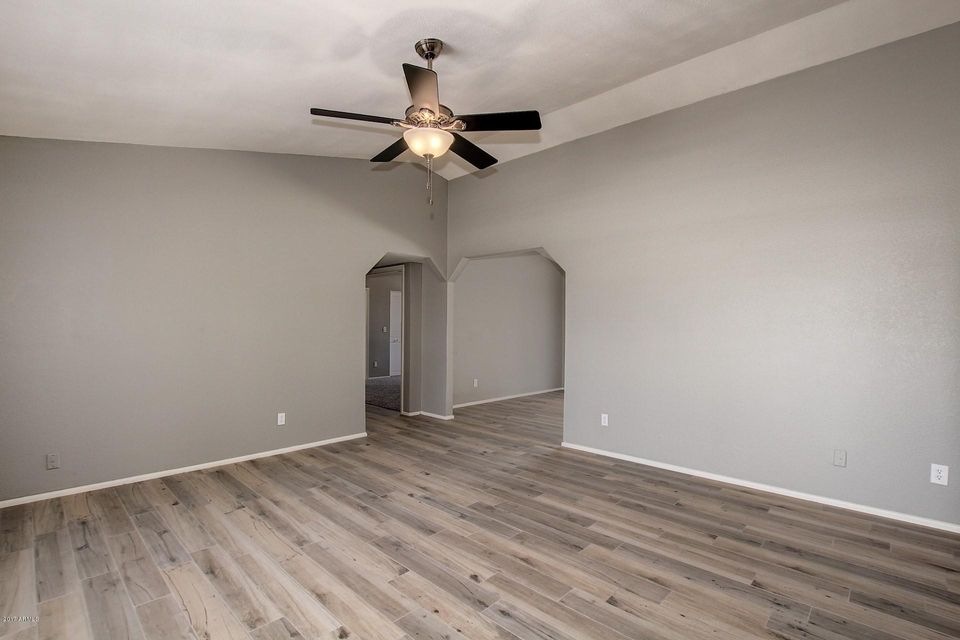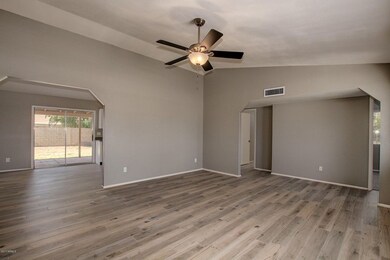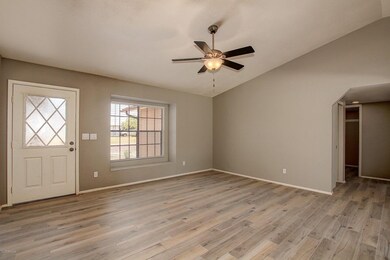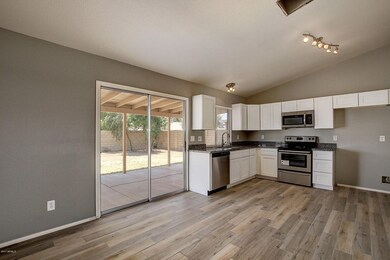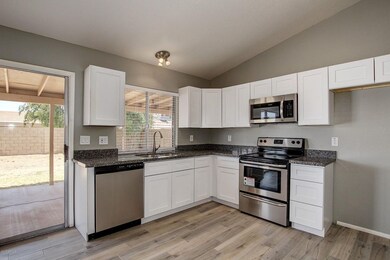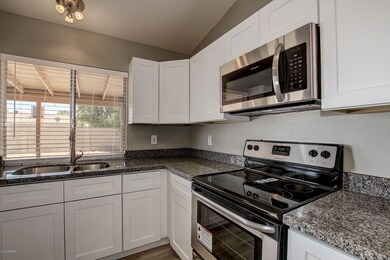
6419 W Monte Cristo Ave Glendale, AZ 85306
Arrowhead NeighborhoodHighlights
- RV Gated
- No HOA
- 2 Car Direct Access Garage
- Vaulted Ceiling
- Covered patio or porch
- Eat-In Kitchen
About This Home
As of August 2017Stunning upgraded home in North Glendale! 4bd 2 bath with large yard.
complete remodel, you love the touches. Close to shopping, dining, freeway, and more! Vaulted ceilings and open floorplan. Open concept kitchen is complete with granite countertops, all new cabinets, and stainless steel appliances. Master suite has new plush carpet with ceiling fan and picture window. Spacious walk in closet! Upgraded 3/4 bathroom with extended single sink vanity. Huge backyard features a covered patio RV gate and plenty of room for entertaining. This is a home you don't want to miss, so come see it today!
Last Agent to Sell the Property
My Home Group Real Estate License #BR113432000 Listed on: 06/26/2017

Home Details
Home Type
- Single Family
Est. Annual Taxes
- $947
Year Built
- Built in 1982
Lot Details
- 7,369 Sq Ft Lot
- Desert faces the front and back of the property
- Block Wall Fence
Parking
- 2 Car Direct Access Garage
- Garage Door Opener
- RV Gated
Home Design
- Wood Frame Construction
- Composition Roof
Interior Spaces
- 1,560 Sq Ft Home
- 1-Story Property
- Vaulted Ceiling
- Ceiling Fan
Kitchen
- Eat-In Kitchen
- <<builtInMicrowave>>
Bedrooms and Bathrooms
- 4 Bedrooms
- 2 Bathrooms
Schools
- Desert Foothills Middle School
- Cactus High School
Utilities
- Refrigerated Cooling System
- Heating Available
- High Speed Internet
- Cable TV Available
Additional Features
- No Interior Steps
- Covered patio or porch
Community Details
- No Home Owners Association
- Association fees include no fees
- Winnwood Village Lot 1 100 Tr A Subdivision
Listing and Financial Details
- Tax Lot 41
- Assessor Parcel Number 200-51-888
Ownership History
Purchase Details
Purchase Details
Home Financials for this Owner
Home Financials are based on the most recent Mortgage that was taken out on this home.Purchase Details
Home Financials for this Owner
Home Financials are based on the most recent Mortgage that was taken out on this home.Purchase Details
Purchase Details
Home Financials for this Owner
Home Financials are based on the most recent Mortgage that was taken out on this home.Similar Homes in Glendale, AZ
Home Values in the Area
Average Home Value in this Area
Purchase History
| Date | Type | Sale Price | Title Company |
|---|---|---|---|
| Warranty Deed | $300,000 | Fidelity National Title Agency | |
| Interfamily Deed Transfer | -- | Lawyers Title Of Arizona Inc | |
| Warranty Deed | $225,000 | Lawyers Title Of Arizona Inc | |
| Cash Sale Deed | $150,000 | Lawyers Title Of Arizona Inc | |
| Joint Tenancy Deed | $1,000 | Fidelity National Title |
Mortgage History
| Date | Status | Loan Amount | Loan Type |
|---|---|---|---|
| Previous Owner | $232,425 | VA | |
| Previous Owner | $107,137 | FHA | |
| Previous Owner | $111,899 | Purchase Money Mortgage |
Property History
| Date | Event | Price | Change | Sq Ft Price |
|---|---|---|---|---|
| 05/22/2025 05/22/25 | For Sale | $429,900 | +91.1% | $300 / Sq Ft |
| 08/10/2017 08/10/17 | Sold | $225,000 | 0.0% | $144 / Sq Ft |
| 06/26/2017 06/26/17 | For Sale | $225,000 | -- | $144 / Sq Ft |
Tax History Compared to Growth
Tax History
| Year | Tax Paid | Tax Assessment Tax Assessment Total Assessment is a certain percentage of the fair market value that is determined by local assessors to be the total taxable value of land and additions on the property. | Land | Improvement |
|---|---|---|---|---|
| 2025 | $905 | $11,872 | -- | -- |
| 2024 | $923 | $11,306 | -- | -- |
| 2023 | $923 | $26,900 | $5,380 | $21,520 |
| 2022 | $915 | $20,710 | $4,140 | $16,570 |
| 2021 | $982 | $18,770 | $3,750 | $15,020 |
| 2020 | $997 | $17,370 | $3,470 | $13,900 |
| 2019 | $969 | $16,160 | $3,230 | $12,930 |
| 2018 | $946 | $14,770 | $2,950 | $11,820 |
| 2017 | $1,106 | $12,770 | $2,550 | $10,220 |
| 2016 | $947 | $13,130 | $2,620 | $10,510 |
| 2015 | $888 | $11,810 | $2,360 | $9,450 |
Agents Affiliated with this Home
-
Ryan Bemis

Seller's Agent in 2025
Ryan Bemis
West USA Realty
(602) 920-4335
1 in this area
32 Total Sales
-
Richard Bemis

Seller Co-Listing Agent in 2025
Richard Bemis
West USA Realty
(602) 989-7379
1 in this area
46 Total Sales
-
Travis Mast

Seller's Agent in 2017
Travis Mast
My Home Group Real Estate
(602) 550-5185
6 in this area
110 Total Sales
-
Betsy Thomson

Buyer's Agent in 2017
Betsy Thomson
HomeSmart
(623) 261-1577
2 in this area
97 Total Sales
Map
Source: Arizona Regional Multiple Listing Service (ARMLS)
MLS Number: 5624874
APN: 200-51-888
- 6413 W Monte Cristo Ave
- 6431 W Monte Cristo Ave
- 6433 W Beverly Ln
- 6126 W Paradise Ln
- 6634 W Mary Jane Ln
- 6633 W Kings Ave
- 6104 W Marconi Ave
- 16202 N 61st Ave
- 6101 W Grandview Rd
- 6231 W Zoe Ella Way
- 6123 W Karen Lee Ln
- 6320 W Del Mar Ln
- 16235 N 68th Dr Unit 1
- 6729 W Zoe Ella Way Unit 182
- 5926 W Kathleen Rd
- 5924 W Tierra Buena Ln
- 15250 N 65th Ave
- 6811 W Aire Libre Ave
- 15256 N 62nd Ave
- 15410 N 60th Ave
