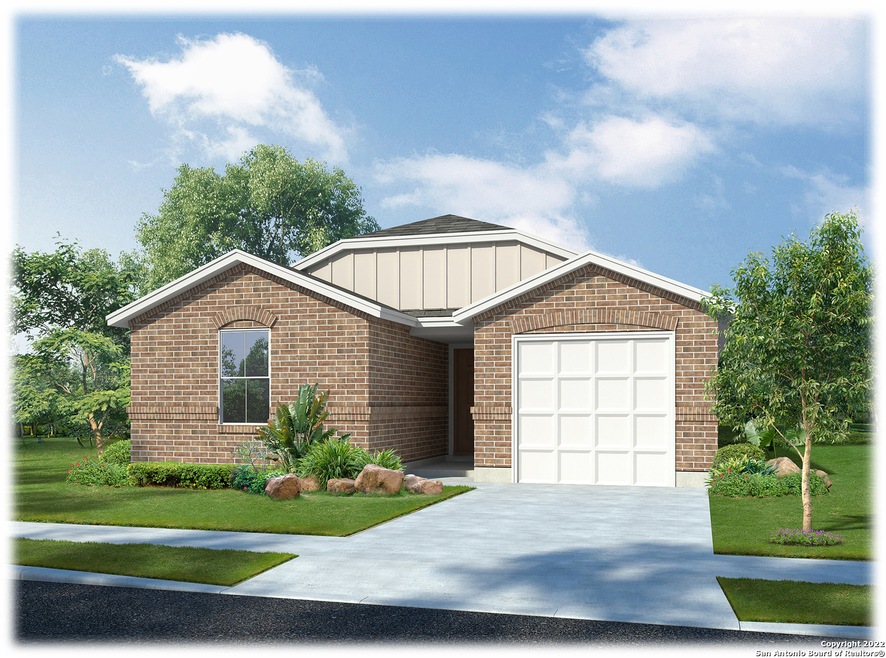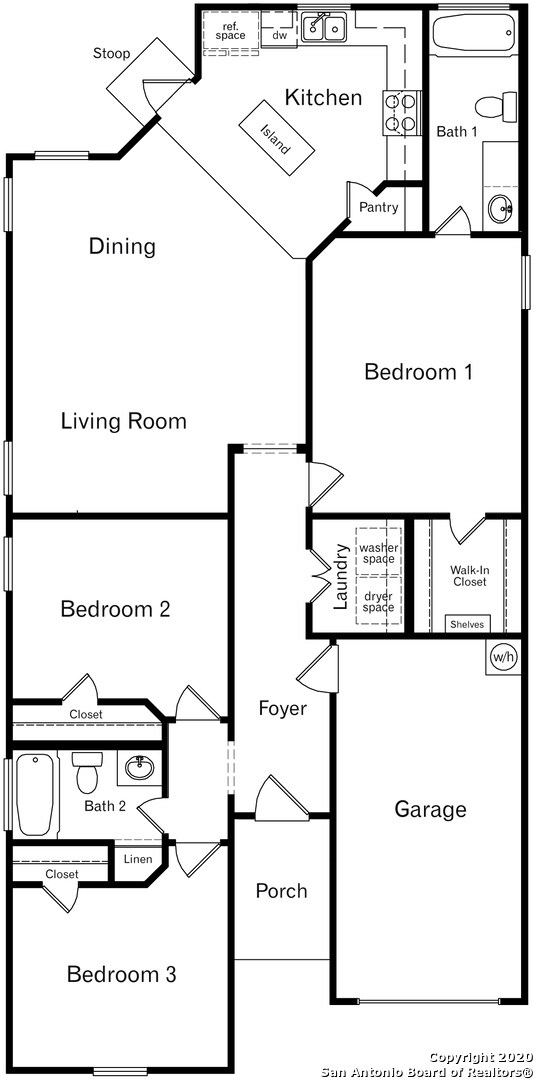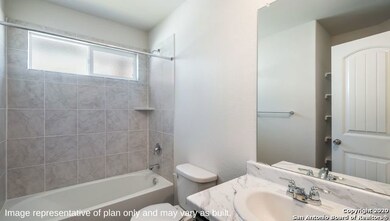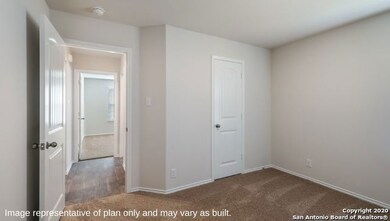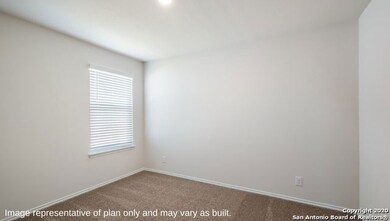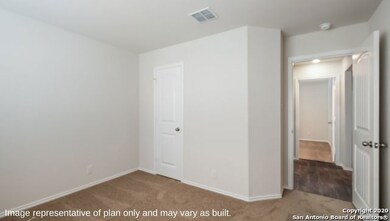
6419 Whisper Pond San Antonio, TX 78252
Southwest San Antonio NeighborhoodHighlights
- New Construction
- Community Pool
- Double Pane Windows
- Clubhouse
- Community Basketball Court
- Park
About This Home
As of July 2023The Mabry is a single-story, 1310 sq. ft., 3-bedroom, 2-bathroom floor plan, designed to provide you a comfortable place to call home. The inviting entryway leads to a private hallway connecting the two secondary bedrooms and a full bath. The long foyer opens into the spacious living area. The large dining area connects to the spacious kitchen. Enjoy preparing meals and spending time together gathered around the kitchen island. The bedroom 1 suite is located off the foyer. It includes a large walk-in closet with built-in shelving and a relaxing ensuite. You'll enjoy added security in your new home with our Home is Connected features. Using one central hub that talks to all the devices in your home, you can control the lights, thermostat and locks, all from your cellular device. Additional features include sheet vinyl flooring at entry, downstairs living areas, and wet areas, black appliances and much more!
Home Details
Home Type
- Single Family
Est. Annual Taxes
- $4,882
Year Built
- Built in 2023 | New Construction
Lot Details
- 4,792 Sq Ft Lot
- Sprinkler System
HOA Fees
- $60 Monthly HOA Fees
Parking
- 1 Car Garage
Home Design
- Brick Exterior Construction
- Slab Foundation
- Radiant Barrier
Interior Spaces
- 1,310 Sq Ft Home
- Property has 1 Level
- Double Pane Windows
- Window Treatments
- Permanent Attic Stairs
Kitchen
- <<selfCleaningOvenToken>>
- Gas Cooktop
- Stove
- Ice Maker
- Dishwasher
- Disposal
Flooring
- Carpet
- Vinyl
Bedrooms and Bathrooms
- 3 Bedrooms
- 2 Full Bathrooms
Laundry
- Laundry Room
- Washer Hookup
Home Security
- Carbon Monoxide Detectors
- Fire and Smoke Detector
Schools
- Lacoste Elementary School
- Medina Val Middle School
- Medina Val High School
Utilities
- Central Heating and Cooling System
- SEER Rated 13-15 Air Conditioning Units
- Heating System Uses Natural Gas
- Programmable Thermostat
- High-Efficiency Water Heater
- Gas Water Heater
- Cable TV Available
Listing and Financial Details
- Legal Lot and Block 42 / 53
Community Details
Overview
- $315 HOA Transfer Fee
- Whisper Falls Association
- Built by D.R. Horton
- Whisper Falls Subdivision
- Mandatory home owners association
Amenities
- Clubhouse
Recreation
- Community Basketball Court
- Sport Court
- Community Pool
- Park
- Trails
- Bike Trail
Ownership History
Purchase Details
Home Financials for this Owner
Home Financials are based on the most recent Mortgage that was taken out on this home.Similar Homes in San Antonio, TX
Home Values in the Area
Average Home Value in this Area
Purchase History
| Date | Type | Sale Price | Title Company |
|---|---|---|---|
| Deed | -- | Dhi Title |
Mortgage History
| Date | Status | Loan Amount | Loan Type |
|---|---|---|---|
| Open | $261,452 | No Value Available |
Property History
| Date | Event | Price | Change | Sq Ft Price |
|---|---|---|---|---|
| 07/11/2025 07/11/25 | Price Changed | $264,900 | 0.0% | $200 / Sq Ft |
| 07/08/2025 07/08/25 | For Sale | $265,000 | 0.0% | $200 / Sq Ft |
| 07/08/2025 07/08/25 | Off Market | -- | -- | -- |
| 05/08/2025 05/08/25 | For Sale | $265,000 | +7.7% | $200 / Sq Ft |
| 07/25/2023 07/25/23 | Sold | -- | -- | -- |
| 05/16/2023 05/16/23 | Pending | -- | -- | -- |
| 05/01/2023 05/01/23 | Price Changed | $245,950 | +0.4% | $188 / Sq Ft |
| 04/24/2023 04/24/23 | Price Changed | $244,950 | -3.9% | $187 / Sq Ft |
| 04/12/2023 04/12/23 | Price Changed | $254,950 | -0.4% | $195 / Sq Ft |
| 03/31/2023 03/31/23 | Price Changed | $255,950 | -8.3% | $195 / Sq Ft |
| 03/28/2023 03/28/23 | For Sale | $279,000 | -- | $213 / Sq Ft |
Tax History Compared to Growth
Tax History
| Year | Tax Paid | Tax Assessment Tax Assessment Total Assessment is a certain percentage of the fair market value that is determined by local assessors to be the total taxable value of land and additions on the property. | Land | Improvement |
|---|---|---|---|---|
| 2023 | $4,882 | $121,000 | $46,280 | $74,720 |
Agents Affiliated with this Home
-
K
Seller's Agent in 2025
Kristopher Hochart
Red Wagon Properties
-
RJ Reyes

Seller's Agent in 2023
RJ Reyes
Keller Williams Heritage
(210) 842-5458
1,143 in this area
8,952 Total Sales
-
Sarah Johnson
S
Buyer's Agent in 2023
Sarah Johnson
Real Broker, LLC
(315) 608-1457
1 in this area
36 Total Sales
Map
Source: San Antonio Board of REALTORS®
MLS Number: 1676064
APN: 05681-153-0420
- 12153 Parish Divide
- 7022 Serf Place
- 6806 Rondo Measure
- 6424 Embankment Rd
- 7271 Pasture Run
- 12068 Luckey Villa
- 12010 Luckey Villa
- 6215 Sunhigh Dr
- 7506 Perseus Brook
- 7350 Sky Blue Bend
- 9281 Nelson Rd
- 8514 Bayliss Point
- 7518 Perseus Brook
- 7510 Perseus Brook
- 7647 Hercules Point
- 7643 Hercules Point
- 7319 Perseus Brook
- 7326 Perseus Brook
- 7314 Perseus Brook
- 7302 Perseus Brook
