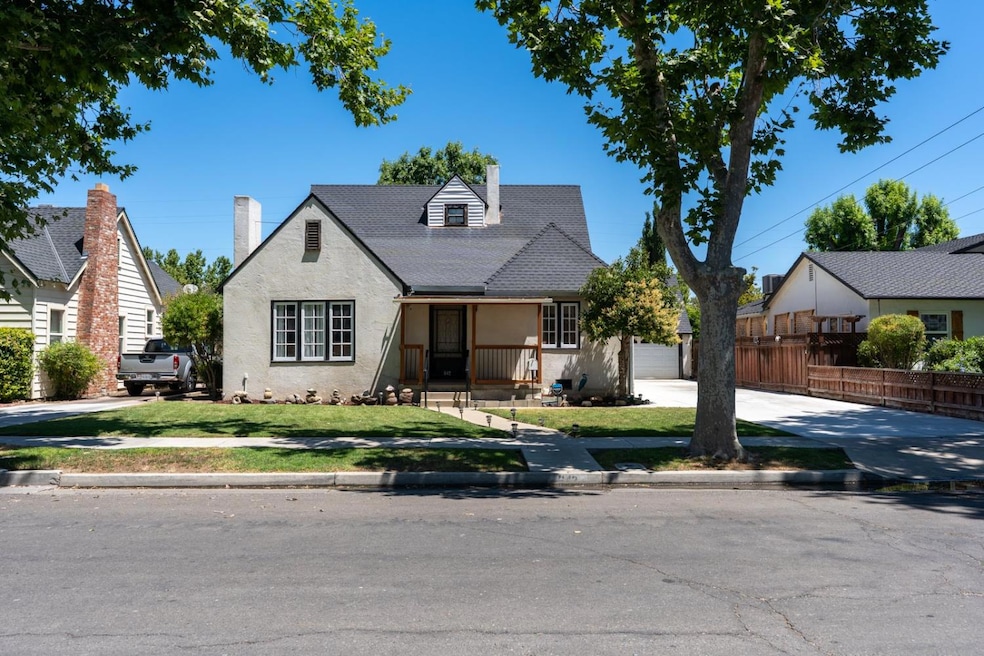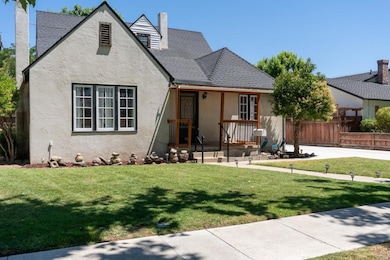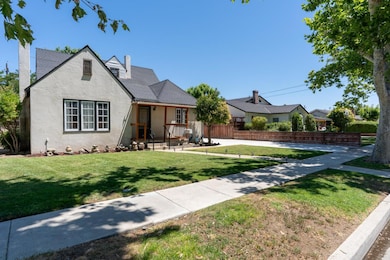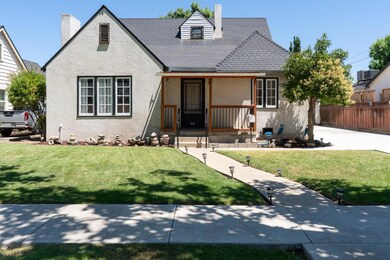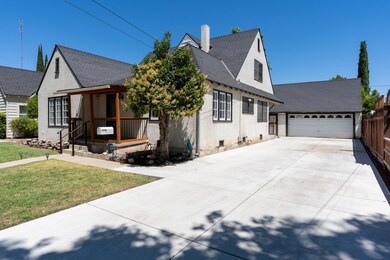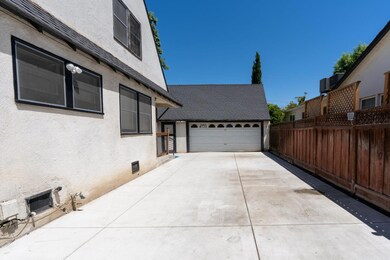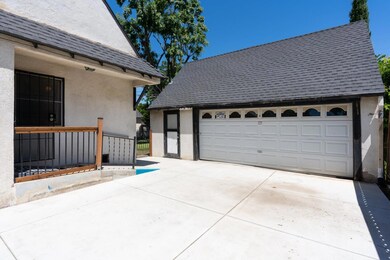642 Adams Ave Los Banos, CA 93635
Estimated payment $2,883/month
Highlights
- Custom Home
- Main Floor Bedroom
- Great Room
- Wood Flooring
- 1 Fireplace
- 5-minute walk to Pacheco Park
About This Home
Welcome to this one-of-a-kind 4-bedroom home nestled in a beautiful, tree-lined Southside neighborhood known for its charm and great location. Featuring 2 bedrooms conveniently located downstairs, this home boasts a spacious living room with a cozy fireplace and built-in shelving, perfect for relaxing evenings. The formal dining area is filled with natural light from large windows and opens seamlessly to the rest of the home. Original hardwood floors flow throughout, adding warmth and character. The bathroom offers both a tub and separate shower stall, along with built-in shelves for added storage. Plus, partial basement. Enjoy the generous cement driveway with RV parking, a detached garage, New Driveway, Water Heater & A/C Unit and a nicely landscaped yard ideal for gatherings and outdoor fun. This truly unique home is full of charm and potential don't miss your chance to make it yours! Located right off Pacheco Blvd- close to parks, schools, restaurants and downtown Los Banos!
Listing Agent
Berkshire Hathaway HomeServices-Drysdale Properties License #01306231 Listed on: 06/19/2025

Home Details
Home Type
- Single Family
Est. Annual Taxes
- $3,608
Year Built
- Built in 1936
Lot Details
- 8,242 Sq Ft Lot
- Lot Dimensions: 60
- Back Yard Fenced
- Property is zoned R1
Parking
- 2 Car Detached Garage
Home Design
- Custom Home
- Spanish Architecture
- Pillar, Post or Pier Foundation
- Raised Foundation
- Composition Roof
- Stucco
Interior Spaces
- 1,881 Sq Ft Home
- 2-Story Property
- Ceiling Fan
- 1 Fireplace
- Great Room
- Living Room
- Formal Dining Room
- Partial Basement
Kitchen
- Free-Standing Gas Range
- Tile Countertops
Flooring
- Wood
- Linoleum
Bedrooms and Bathrooms
- 4 Bedrooms
- Main Floor Bedroom
- 2 Full Bathrooms
- Bathtub
- Separate Shower
Laundry
- Laundry Room
- Laundry in Garage
Outdoor Features
- Front Porch
Utilities
- Central Heating and Cooling System
- 220 Volts in Kitchen
- Water Heater
Community Details
- No Home Owners Association
Listing and Financial Details
- Assessor Parcel Number 026-082-019-000
Map
Home Values in the Area
Average Home Value in this Area
Tax History
| Year | Tax Paid | Tax Assessment Tax Assessment Total Assessment is a certain percentage of the fair market value that is determined by local assessors to be the total taxable value of land and additions on the property. | Land | Improvement |
|---|---|---|---|---|
| 2025 | $3,608 | $327,400 | $132,600 | $194,800 |
| 2024 | $3,608 | $320,000 | $130,000 | $190,000 |
| 2023 | $837 | $83,074 | $12,666 | $70,408 |
| 2022 | $822 | $81,446 | $12,418 | $69,028 |
| 2021 | $813 | $79,850 | $12,175 | $67,675 |
| 2020 | $802 | $79,033 | $12,051 | $66,982 |
| 2019 | $786 | $77,484 | $11,815 | $65,669 |
| 2018 | $761 | $75,966 | $11,584 | $64,382 |
| 2017 | $750 | $74,477 | $11,357 | $63,120 |
| 2016 | $757 | $73,018 | $11,135 | $61,883 |
| 2015 | $741 | $71,922 | $10,968 | $60,954 |
| 2014 | $797 | $70,514 | $10,754 | $59,760 |
Property History
| Date | Event | Price | Change | Sq Ft Price |
|---|---|---|---|---|
| 09/10/2025 09/10/25 | Price Changed | $489,000 | -1.2% | $260 / Sq Ft |
| 08/29/2025 08/29/25 | Price Changed | $495,000 | -0.8% | $263 / Sq Ft |
| 06/19/2025 06/19/25 | For Sale | $499,000 | -- | $265 / Sq Ft |
Purchase History
| Date | Type | Sale Price | Title Company |
|---|---|---|---|
| Interfamily Deed Transfer | -- | None Available | |
| Interfamily Deed Transfer | -- | None Available |
Source: MetroList
MLS Number: 225082177
APN: 026-082-019
- 2135 Greenbriar Dr
- 13714 Deleon Ave
- 741 Suzanne Dr
- 116 N Lyon Ave
- 1164-1576 Olive Ave
- 1670 Bellevue Rd Unit 2
- 1670 Bellevue Rd Unit 1
- 2300 Cascade Dr
- 2745 Muir Ave Unit 2745
- 1226 Canal St
- 1756 Willowbrook Dr
- 132 W 18th St
- 151 W 18th St
- 139 W 18th St
- 57 W 18th St Unit 57
- 1205 Devonwood Dr
- 2932-2984 M St
- 1295 Esplanade Dr
- 958 Barney St
- 1680-1695 Ellen Ave
