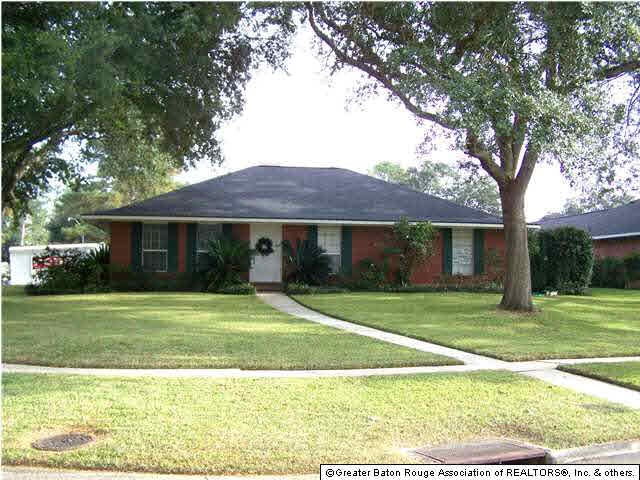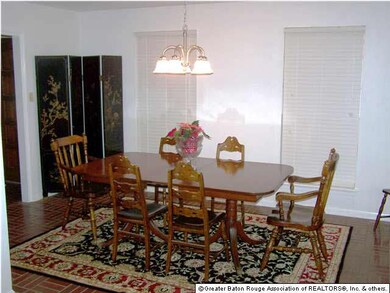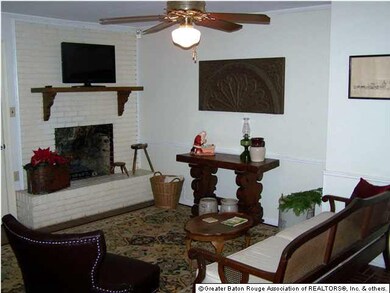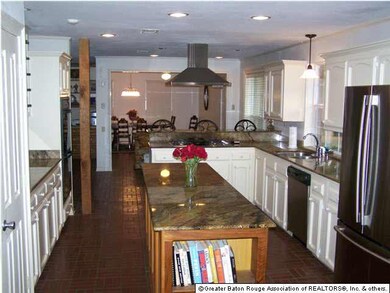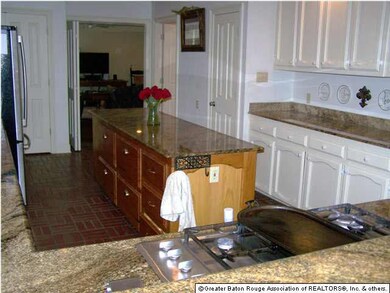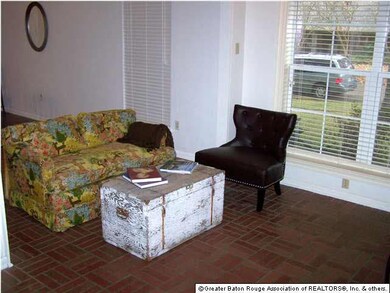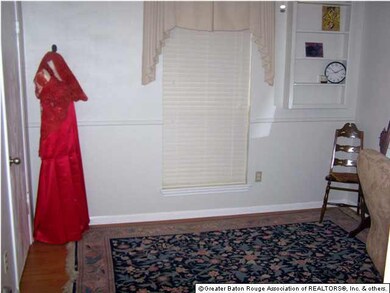
642 Barrosa Way Baton Rouge, LA 70808
Highlands/Perkins NeighborhoodEstimated Value: $353,516 - $477,000
Highlights
- 0.36 Acre Lot
- Wood Flooring
- Den
- Traditional Architecture
- Outdoor Kitchen
- Keeping Room
About This Home
As of March 2014Entertain in this AWESOME OUTDOOR KITCHEN with GRANITE COUNTERTOPS - SLATE FLOORS - OLD CYPRESS SIDEING - GAS GRILL with 2 BURNERS - REFRIDGERATORS - SUN BLOCK SHADES... Lots of room for family and friends!!! Move in ready!!! Inside is Large and Open ....Kitchen has granite counters, working island, gas stove, island hood - Open to keeping room and living room w/gas fireplace. Large den w/ stained concrete floors! All bedrooms have wood floors. Sits on large corner lot, 2 car carport; 10x16 shed. Move in ready! This home is BIKING DISTANCE FROM LSU!!
Last Agent to Sell the Property
Latter & Blum - Perkins License #0000006367 Listed on: 12/04/2013

Last Buyer's Agent
Christopher McMahan
Hager Realty License #0995686547
Home Details
Home Type
- Single Family
Est. Annual Taxes
- $3,514
Lot Details
- 0.36 Acre Lot
- Lot Dimensions are 170x90x137x36
- Privacy Fence
HOA Fees
- $4 Monthly HOA Fees
Home Design
- Traditional Architecture
- Brick Exterior Construction
- Slab Foundation
- Architectural Shingle Roof
- Wood Siding
Interior Spaces
- 2,585 Sq Ft Home
- 1-Story Property
- Built-in Bookshelves
- Built-In Desk
- Crown Molding
- Ceiling Fan
- Fireplace
- Living Room
- Formal Dining Room
- Den
- Utility Room
- Electric Dryer Hookup
- Keeping Room
Kitchen
- Built-In Oven
- Gas Cooktop
- Dishwasher
- Disposal
Flooring
- Wood
- Slate Flooring
- Ceramic Tile
Bedrooms and Bathrooms
- 3 Bedrooms
- Walk-In Closet
- 3 Full Bathrooms
Home Security
- Home Security System
- Storm Windows
- Fire and Smoke Detector
Parking
- 2 Parking Spaces
- Carport
Outdoor Features
- Outdoor Kitchen
- Exterior Lighting
- Shed
Utilities
- Multiple cooling system units
- Central Heating and Cooling System
- Multiple Heating Units
- Cable TV Available
Ownership History
Purchase Details
Home Financials for this Owner
Home Financials are based on the most recent Mortgage that was taken out on this home.Similar Homes in Baton Rouge, LA
Home Values in the Area
Average Home Value in this Area
Purchase History
| Date | Buyer | Sale Price | Title Company |
|---|---|---|---|
| Gamez Raul G | $316,000 | -- |
Mortgage History
| Date | Status | Borrower | Loan Amount |
|---|---|---|---|
| Open | Gamez Raul G | $252,800 | |
| Previous Owner | Neck George Raymond | $50,000 | |
| Previous Owner | Neck George R | $125,000 | |
| Previous Owner | Neck Crorge R | $150,000 |
Property History
| Date | Event | Price | Change | Sq Ft Price |
|---|---|---|---|---|
| 04/24/2014 04/24/14 | Rented | $2,100 | -4.5% | -- |
| 04/09/2014 04/09/14 | Under Contract | -- | -- | -- |
| 04/02/2014 04/02/14 | For Rent | $2,200 | 0.0% | -- |
| 03/31/2014 03/31/14 | Sold | -- | -- | -- |
| 01/31/2014 01/31/14 | Pending | -- | -- | -- |
| 12/04/2013 12/04/13 | For Sale | $327,500 | -- | $127 / Sq Ft |
Tax History Compared to Growth
Tax History
| Year | Tax Paid | Tax Assessment Tax Assessment Total Assessment is a certain percentage of the fair market value that is determined by local assessors to be the total taxable value of land and additions on the property. | Land | Improvement |
|---|---|---|---|---|
| 2024 | $3,514 | $30,000 | $3,000 | $27,000 |
| 2023 | $3,514 | $30,000 | $3,000 | $27,000 |
| 2022 | $3,582 | $30,000 | $3,000 | $27,000 |
| 2021 | $3,500 | $30,000 | $3,000 | $27,000 |
| 2020 | $3,477 | $30,000 | $3,000 | $27,000 |
| 2019 | $3,633 | $30,000 | $3,000 | $27,000 |
| 2018 | $3,588 | $30,000 | $3,000 | $27,000 |
| 2017 | $3,588 | $30,000 | $3,000 | $27,000 |
| 2016 | $2,721 | $30,000 | $3,000 | $27,000 |
| 2015 | $2,725 | $30,000 | $3,000 | $27,000 |
| 2014 | $1,477 | $19,350 | $3,000 | $16,350 |
| 2013 | -- | $19,350 | $3,000 | $16,350 |
Agents Affiliated with this Home
-
D
Seller's Agent in 2014
Doug Garland
Coldwell Banker Commercial One
-
Lynne Thibaut
L
Seller's Agent in 2014
Lynne Thibaut
Latter & Blum
(225) 978-6716
48 Total Sales
-
C
Buyer's Agent in 2014
Christopher McMahan
Hager Realty
Map
Source: Greater Baton Rouge Association of REALTORS®
MLS Number: 201317245
APN: 00592617
- 5293 Chenango Dr
- 844 Bourbon Ave
- 420 Brookhaven Dr
- 623 Ursuline Dr
- 523 Ursuline Dr
- 550 Burgin Ave
- 4979 Highland Rd
- 5130 Highland Rd Unit A-G
- 667 College Hill Dr
- 4945 Highland Rd
- 676 College Hill Dr
- 5290 Highland Rd
- 405 Delgado Dr
- 735 Dubois Dr
- 4852 Highland Rd
- 8008 Highland Rd
- 5454 Highland Rd
- 437 Delgado Dr
- 5555 Boston St
- 535 Stanford Ave
- 642 Barrosa Way
- 630 Barrosa Way
- 5274 Glenburnie Dr
- 612 Barrosa Way
- 5231 Glenburnie Dr
- 5273 Glenburnie Dr
- 5271 Chenango Dr
- 647 Barrosa Way
- 0 Barrosa Way
- 5280 Glenburnie Dr
- 639 Barrosa Way
- 627 Barrosa Way
- 5281 Glenburnie Dr
- 5285 Chenango Dr
- 5285 Chenango Dr
- 5290 Glenburnie Dr
- 5232 Helvetia Dr
- 605 Barrosa Way
- 5295 Glenburnie Dr
- 5256 Chenango Dr
