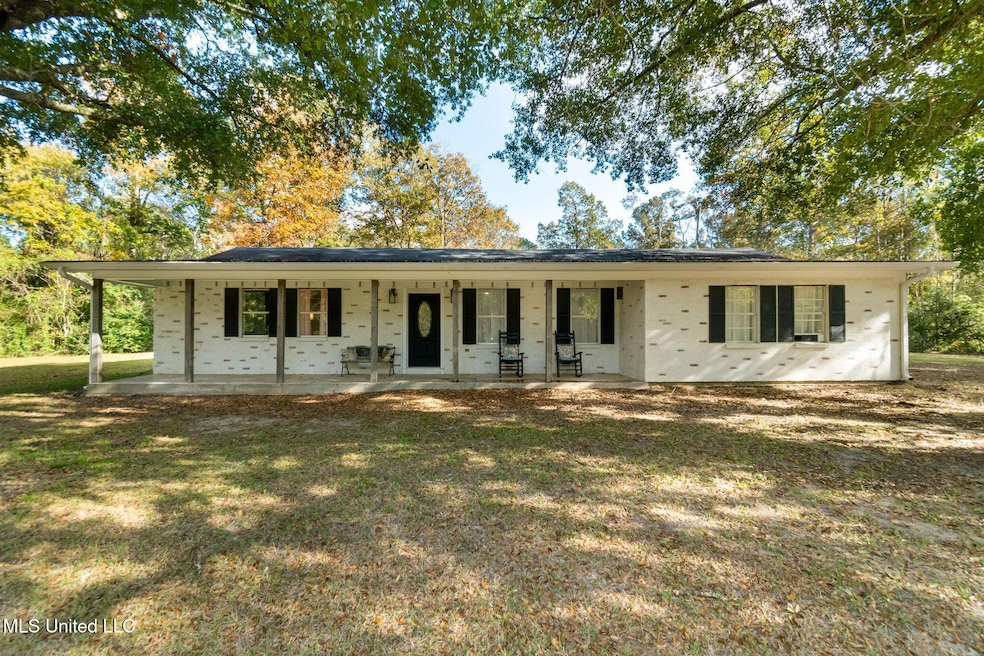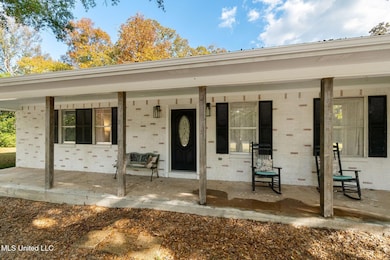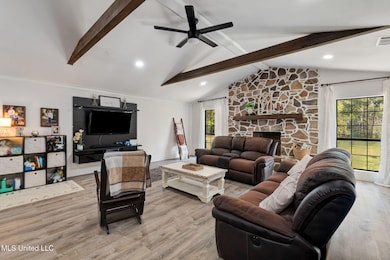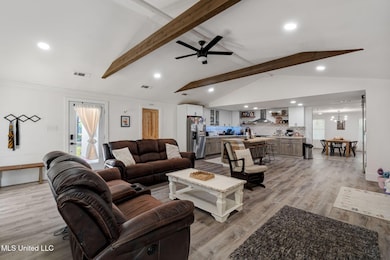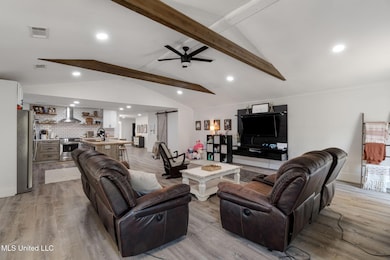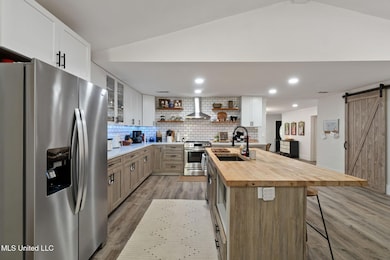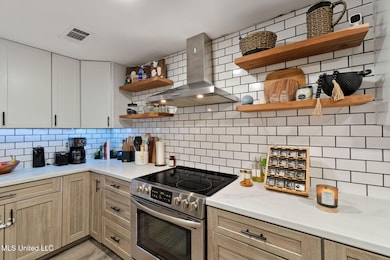642 Carmel New Hope Rd Monticello, MS 39654
Estimated payment $1,532/month
Highlights
- Freestanding Bathtub
- Attached Garage
- 1-Story Property
- No HOA
- Laundry Room
- Board and Batten Siding
About This Home
Freshly Remodeled 1978 Home on 1.75± Acres in Lawrence County, MS Step inside this beautifully updated home, set on 1.75± peaceful acres in Lawrence County, MS. Originally built in 1978, the property has been thoughtfully remodeled from top to bottom—featuring fresh paint, new flooring, updated lighting, modern fixtures, and brand-new appliances. You'll love the clean, white modern palette that flows throughout, creating an inviting and airy feel. The open floor plan is enhanced by an oversized formal dining room, perfect for gatherings and entertaining. The spacious living area centers around a charming stone fireplace with warm beam accents, blending modern style with cozy character. The stunning eat-in kitchen features a generous island with a built-in microwave, ample workspace, and abundant storage. A large laundry room adds everyday convenience, and a powder room is located just off the primary suite for added comfort. The primary suite offers walk-in closets and a beautifully designed bathroom complete with double sinks, a walk-in tile shower, and a stand-alone soaking tub accented with elegant fixtures. On the opposite side of the home, you'll find three additional bedrooms—each impressively spacious. These bedrooms are served by a well-appointed hall bathroom, with one of the bedrooms offering its own private ensuite for added privacy and convenience. Move-in ready and thoughtfully refreshed, this home blends modern design with timeless comfort. Come see all it has to offer!
Home Details
Home Type
- Single Family
Est. Annual Taxes
- $1,191
Year Built
- Built in 1978
Lot Details
- 1.75 Acre Lot
Home Design
- Brick Exterior Construction
- Slab Foundation
- Architectural Shingle Roof
- Board and Batten Siding
Interior Spaces
- 2,718 Sq Ft Home
- 1-Story Property
- Ceiling Fan
- Wood Burning Fireplace
- Laundry Room
Kitchen
- Built-In Electric Oven
- Range Hood
Bedrooms and Bathrooms
- 4 Bedrooms
- 3 Full Bathrooms
- Freestanding Bathtub
- Soaking Tub
Parking
- Attached Garage
- 1 Carport Space
- Driveway
Utilities
- Central Heating and Cooling System
- Septic Tank
Community Details
- No Home Owners Association
- Metes And Bounds Subdivision
Listing and Financial Details
- Assessor Parcel Number 015-0014-00005.00
Map
Home Values in the Area
Average Home Value in this Area
Tax History
| Year | Tax Paid | Tax Assessment Tax Assessment Total Assessment is a certain percentage of the fair market value that is determined by local assessors to be the total taxable value of land and additions on the property. | Land | Improvement |
|---|---|---|---|---|
| 2025 | $1,191 | $12,441 | $0 | $0 |
| 2024 | $1,191 | $11,767 | $0 | $0 |
| 2023 | $1,155 | $11,767 | $0 | $0 |
| 2022 | $1,149 | $11,767 | $0 | $0 |
| 2021 | $1,108 | $11,767 | $0 | $0 |
| 2020 | $1,089 | $11,607 | $0 | $0 |
| 2019 | $1,034 | $11,394 | $0 | $0 |
| 2018 | $1,017 | $11,394 | $0 | $0 |
| 2017 | $1,017 | $11,394 | $0 | $0 |
| 2016 | $1,024 | $11,455 | $0 | $0 |
| 2015 | $950 | $11,455 | $0 | $0 |
| 2014 | $950 | $11,455 | $0 | $0 |
Property History
| Date | Event | Price | List to Sale | Price per Sq Ft |
|---|---|---|---|---|
| 11/15/2025 11/15/25 | For Sale | $272,000 | -- | $100 / Sq Ft |
Purchase History
| Date | Type | Sale Price | Title Company |
|---|---|---|---|
| Deed | $92,000 | -- | |
| Warranty Deed | -- | -- |
Mortgage History
| Date | Status | Loan Amount | Loan Type |
|---|---|---|---|
| Previous Owner | $83,662 | Purchase Money Mortgage |
Source: MLS United
MLS Number: 4131653
APN: 015-0014-00005.00
- 95 Forest Grove Rd
- 11 Carsey Ln
- 000 Ford Calcote Rd
- 0 Hammond Rd Unit 11549597
- 0 Hammond Rd Unit LotWP001
- 0 Hammond Rd Unit LotWP001 19872469
- 23 Woodie Ln
- 74 Timberlane Rd
- 294 China Grove Rd
- 172 Timberlane Dr
- 1650 Mark Ln
- 5575 Robin Wood Rd
- 1450 Barnes Cir
- 1050 F E Sellers Hwy
- 291 E Mcpherson Dr
- 30 Emmanuel Peyton Ln
- 908 F E Sellers Hwy
- 603 Fortenberry Dr
- 29 Gunnell Rd
- 000 Gunnell Rd
