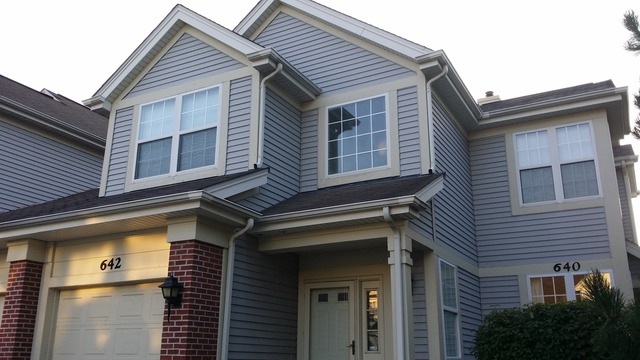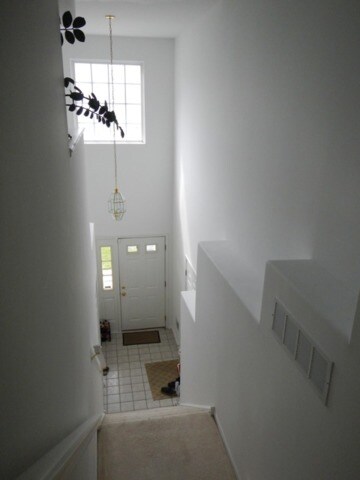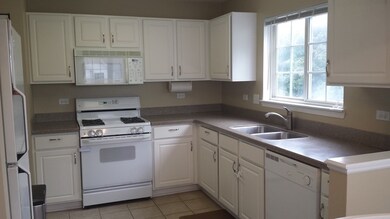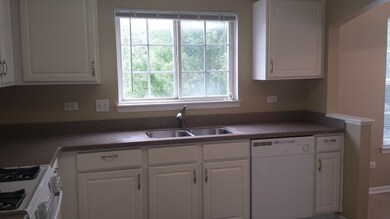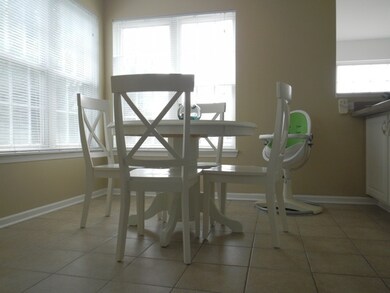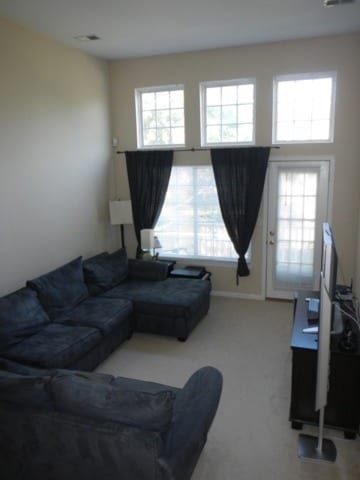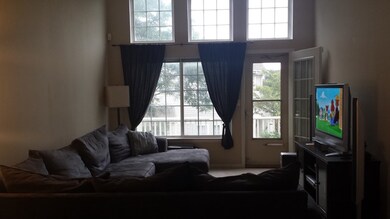
642 Concord Way Unit 156J6 Prospect Heights, IL 60070
Highlights
- Deck
- Whirlpool Bathtub
- Formal Dining Room
- Euclid Elementary School Rated A-
- End Unit
- Balcony
About This Home
As of May 2021Luxury Living in this 2ND FLR End Unit with updated kitchen, newer carpet, ceramic tiled bathroom and kitchen floors. Also features stunning high volume ceilings, lots of architectural details, eat in kitchen, separate dining room, double sided fireplace, private balcony, double bathroom vanities and more. High efficiency Furnace. Terrific Schools and nicely located near Metra & Buzzing Randhurst Mall
Last Agent to Sell the Property
Aphisak Seriruk
List One Realty Inc License #471014292 Listed on: 08/22/2014
Townhouse Details
Home Type
- Townhome
Est. Annual Taxes
- $5,098
Year Built
- Built in 1997
Lot Details
- End Unit
HOA Fees
- $282 Monthly HOA Fees
Parking
- 1 Car Attached Garage
- Driveway
- Parking Included in Price
Home Design
- Brick Exterior Construction
- Slab Foundation
- Asphalt Roof
- Concrete Perimeter Foundation
Interior Spaces
- 1,600 Sq Ft Home
- 2-Story Property
- Double Sided Fireplace
- Family Room with Fireplace
- Living Room
- Formal Dining Room
- Dishwasher
Bedrooms and Bathrooms
- 2 Bedrooms
- 2 Potential Bedrooms
- 2 Full Bathrooms
- Whirlpool Bathtub
- Separate Shower
Laundry
- Laundry Room
- Dryer
- Washer
Outdoor Features
- Balcony
- Deck
Utilities
- Central Air
- Heating System Uses Natural Gas
Community Details
Overview
- Association fees include insurance, exterior maintenance, lawn care, snow removal
- 5 Units
- Rob Roy Country Club Village Subdivision, Waterford Floorplan
Pet Policy
- Cats Allowed
Ownership History
Purchase Details
Home Financials for this Owner
Home Financials are based on the most recent Mortgage that was taken out on this home.Purchase Details
Home Financials for this Owner
Home Financials are based on the most recent Mortgage that was taken out on this home.Purchase Details
Home Financials for this Owner
Home Financials are based on the most recent Mortgage that was taken out on this home.Purchase Details
Home Financials for this Owner
Home Financials are based on the most recent Mortgage that was taken out on this home.Purchase Details
Home Financials for this Owner
Home Financials are based on the most recent Mortgage that was taken out on this home.Similar Homes in Prospect Heights, IL
Home Values in the Area
Average Home Value in this Area
Purchase History
| Date | Type | Sale Price | Title Company |
|---|---|---|---|
| Warranty Deed | $260,000 | Attorney | |
| Warranty Deed | $214,500 | Near North National Title | |
| Warranty Deed | $214,000 | Multiple | |
| Warranty Deed | -- | -- | |
| Warranty Deed | $175,000 | -- |
Mortgage History
| Date | Status | Loan Amount | Loan Type |
|---|---|---|---|
| Open | $208,000 | New Conventional | |
| Previous Owner | $203,490 | New Conventional | |
| Previous Owner | $204,143 | FHA | |
| Previous Owner | $210,123 | FHA | |
| Previous Owner | $108,000 | Unknown | |
| Previous Owner | $175,500 | Purchase Money Mortgage | |
| Previous Owner | $134,550 | Purchase Money Mortgage |
Property History
| Date | Event | Price | Change | Sq Ft Price |
|---|---|---|---|---|
| 05/10/2021 05/10/21 | Sold | $260,000 | +4.0% | $163 / Sq Ft |
| 04/09/2021 04/09/21 | Pending | -- | -- | -- |
| 04/08/2021 04/08/21 | For Sale | $250,000 | +16.7% | $156 / Sq Ft |
| 12/19/2014 12/19/14 | Sold | $214,200 | -2.6% | $134 / Sq Ft |
| 10/30/2014 10/30/14 | Pending | -- | -- | -- |
| 09/23/2014 09/23/14 | Price Changed | $219,900 | -3.1% | $137 / Sq Ft |
| 08/21/2014 08/21/14 | For Sale | $226,900 | -- | $142 / Sq Ft |
Tax History Compared to Growth
Tax History
| Year | Tax Paid | Tax Assessment Tax Assessment Total Assessment is a certain percentage of the fair market value that is determined by local assessors to be the total taxable value of land and additions on the property. | Land | Improvement |
|---|---|---|---|---|
| 2024 | $7,418 | $26,560 | $1,963 | $24,597 |
| 2023 | $6,929 | $26,560 | $1,963 | $24,597 |
| 2022 | $6,929 | $26,560 | $1,963 | $24,597 |
| 2021 | $6,856 | $23,192 | $613 | $22,579 |
| 2020 | $6,661 | $23,192 | $613 | $22,579 |
| 2019 | $6,707 | $25,982 | $613 | $25,369 |
| 2018 | $6,000 | $21,707 | $490 | $21,217 |
| 2017 | $5,938 | $21,707 | $490 | $21,217 |
| 2016 | $5,805 | $21,707 | $490 | $21,217 |
| 2015 | $6,426 | $22,183 | $981 | $21,202 |
| 2014 | $6,372 | $22,183 | $981 | $21,202 |
| 2013 | $6,201 | $22,183 | $981 | $21,202 |
Agents Affiliated with this Home
-
Jason Casebolt

Seller's Agent in 2021
Jason Casebolt
Coldwell Banker Realty
(847) 687-9249
1 in this area
104 Total Sales
-
R
Seller Co-Listing Agent in 2021
Risa Weiss
@ Properties
-
Daniel Diaz

Buyer's Agent in 2021
Daniel Diaz
Baird Warner
(773) 467-3407
1 in this area
77 Total Sales
-
A
Seller's Agent in 2014
Aphisak Seriruk
List One Realty Inc
-
Karen Majerczak

Buyer's Agent in 2014
Karen Majerczak
Compass
(847) 913-6665
6 in this area
197 Total Sales
Map
Source: Midwest Real Estate Data (MRED)
MLS Number: 08708490
APN: 03-26-102-008-1021
- 627 Thistle Ln Unit 17183
- 1116 N Westgate Rd
- 1108 N Westgate Rd
- 457 Sutherland Ln Unit 12633
- 105 Golf View Cir
- 1000 N Westgate Rd
- 1501 E Greenwood Dr
- 1142 N Boxwood Dr Unit B
- 604 E Camp Mcdonald Rd
- 15 Alton Rd
- 919 N Boxwood Dr Unit 201
- 200 Chester Ln
- 206 E Camp Mcdonald Rd
- 609 N Eastman Dr
- 1104 Heritage Dr
- 400 E Garwood Ave
- 203 Coldren Dr
- 1400-1500 E Kensington Rd
- 1400 N Elmhurst Rd Unit 310
- 702 Newcastle Ln
