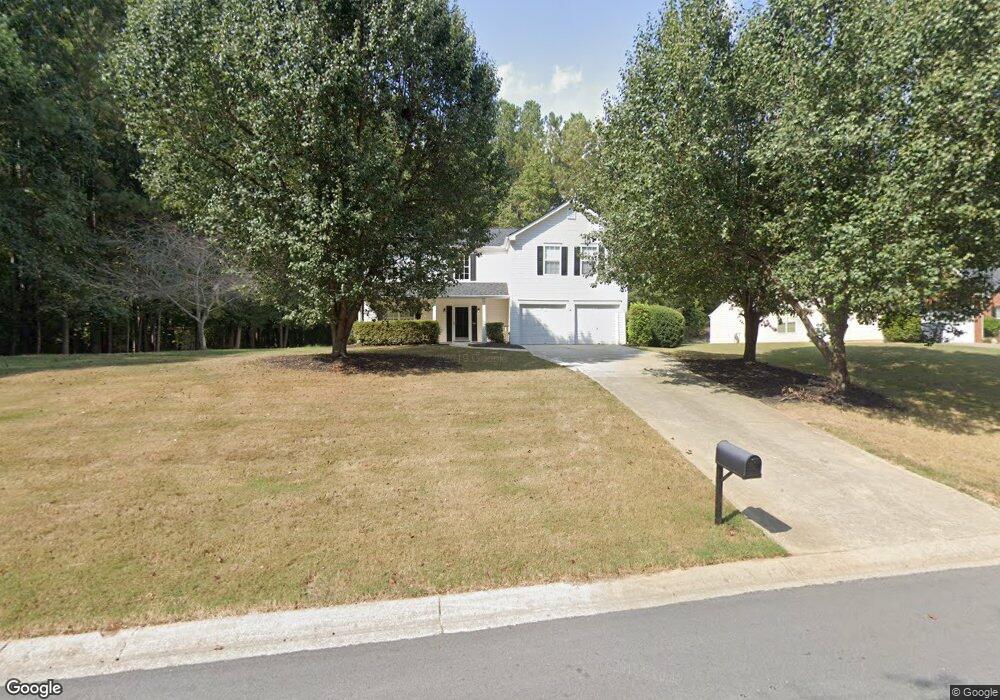642 Crestworth Crossing Powder Springs, GA 30127
Estimated payment $2,106/month
Highlights
- Clubhouse
- Solid Surface Countertops
- Tennis Courts
- Traditional Architecture
- Community Pool
- Home Office
About This Home
Amazing 1.46 acre lot with level backyard and large wooded area. 4 bed, 2 and a half bath traditional home with designer kitchen flowing to large great room on main level, with immediate access to formal dining area and the garage offers well designed spaces and plenty of room for everyone. Roof is 6 and half years. Functional upstairs leaves primary bed a bath separated from other bedrooms, and up stairs laundry room keeps you from having to haul it up and down the stairs. Ample sized two car garage with exterior entrance is perfect for your vehicles or additional storage. Numerous upgrades are noticed throughout the home and create a sense style and attractiveness. Grand, two story foyer with stairs welcomes guests and keeps the entertaining and living areas of the home separated from the entrance. Immediately accessible from the foyer is an office, that could be repositioned as formal living area or guest room on main. Out in the back, the large patio is ready for you to set up your grill or smoker, and can hold plenty of people, with the level yard ready for overflow during birthday parties and large gatherings. Neighborhood amenities include a swimming pool with bath house, tennis courts, and playground, a short distance from the house.
Home Details
Home Type
- Single Family
Est. Annual Taxes
- $3,355
Year Built
- Built in 1997
Lot Details
- 1.46 Acre Lot
- Level Lot
HOA Fees
- $38 Monthly HOA Fees
Home Design
- Traditional Architecture
- Slab Foundation
- Composition Roof
- Vinyl Siding
Interior Spaces
- 2,404 Sq Ft Home
- 2-Story Property
- Ceiling Fan
- Double Pane Windows
- Two Story Entrance Foyer
- Family Room
- Home Office
- Carpet
- Pull Down Stairs to Attic
- Fire and Smoke Detector
Kitchen
- Convection Oven
- Ice Maker
- Dishwasher
- Stainless Steel Appliances
- Solid Surface Countertops
Bedrooms and Bathrooms
- 4 Bedrooms
- Walk-In Closet
- Double Vanity
- Bathtub Includes Tile Surround
Laundry
- Laundry Room
- Laundry on upper level
Parking
- 2 Car Garage
- Parking Accessed On Kitchen Level
- Garage Door Opener
Outdoor Features
- Patio
- Shed
- Porch
Schools
- Bessie Baggett Elementary School
- J A Dobbins Middle School
- Hiram High School
Utilities
- Forced Air Heating and Cooling System
- Heating System Uses Natural Gas
- Gas Water Heater
- Septic Tank
- High Speed Internet
- Phone Available
- Cable TV Available
Community Details
Overview
- $50 Initiation Fee
- Association fees include swimming, tennis
- The Meadows At Northcrest Subdivision
Amenities
- Clubhouse
Recreation
- Tennis Courts
- Community Playground
- Community Pool
Map
Home Values in the Area
Average Home Value in this Area
Tax History
| Year | Tax Paid | Tax Assessment Tax Assessment Total Assessment is a certain percentage of the fair market value that is determined by local assessors to be the total taxable value of land and additions on the property. | Land | Improvement |
|---|---|---|---|---|
| 2024 | $3,355 | $138,128 | $12,000 | $126,128 |
| 2023 | $3,358 | $131,348 | $12,000 | $119,348 |
| 2022 | $2,700 | $105,444 | $12,000 | $93,444 |
| 2021 | $2,451 | $84,332 | $10,000 | $74,332 |
| 2020 | $2,213 | $74,504 | $10,000 | $64,504 |
| 2019 | $2,151 | $73,260 | $10,000 | $63,260 |
| 2018 | $2,006 | $66,572 | $8,800 | $57,772 |
| 2016 | $1,421 | $48,844 | $8,800 | $40,044 |
| 2015 | $1,479 | $49,920 | $8,800 | $41,120 |
| 2014 | $1,065 | $35,608 | $8,800 | $26,808 |
| 2013 | -- | $32,160 | $8,800 | $23,360 |
Property History
| Date | Event | Price | List to Sale | Price per Sq Ft | Prior Sale |
|---|---|---|---|---|---|
| 11/12/2025 11/12/25 | For Sale | $340,000 | +61.9% | $141 / Sq Ft | |
| 08/30/2019 08/30/19 | Sold | $210,000 | -2.3% | $87 / Sq Ft | View Prior Sale |
| 07/23/2019 07/23/19 | Pending | -- | -- | -- | |
| 07/18/2019 07/18/19 | For Sale | $215,000 | -- | $89 / Sq Ft |
Purchase History
| Date | Type | Sale Price | Title Company |
|---|---|---|---|
| Warranty Deed | $210,000 | -- | |
| Quit Claim Deed | -- | -- | |
| Quit Claim Deed | -- | -- | |
| Quit Claim Deed | -- | -- |
Mortgage History
| Date | Status | Loan Amount | Loan Type |
|---|---|---|---|
| Open | $210,000 | New Conventional | |
| Previous Owner | $150,500 | New Conventional |
Source: Georgia MLS
MLS Number: 10642799
APN: 213.4.1.010.0000
- 136 Four Oaks Dr
- 291 Crestworth Crossing
- 265 Meadow Crest Way
- 15 Pine Valley Dr
- 163 Grandview Cir
- 339 Sheffield Ln
- 524 Legacy Park Dr
- 223 Indian Creek Dr
- 268 Yellowstone Dr
- 1910 Brownsville Rd
- 5616 Kitties Ct
- 92 Indian Trail Dr
- 265 Anita Dr
- 592 Water Way Trail
- 277 Water Way Trail
- 260 Sterling Dr
- 795 Bramlett Way
- 116 Lovejoy Cir
- 45 Water Way Trail
- 5639 Waldens Farm Dr

