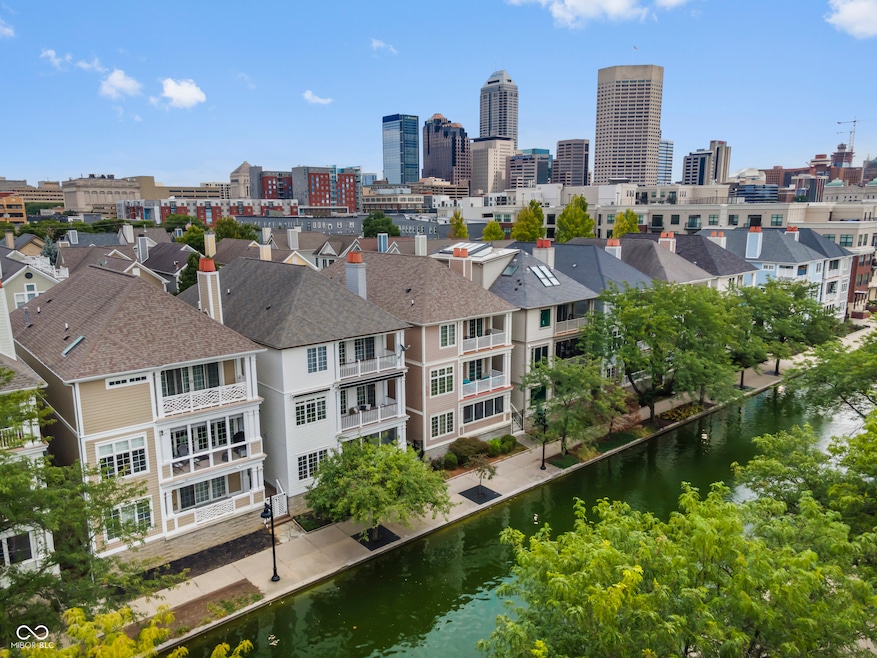
642 Ellsworth St Indianapolis, IN 46202
Canal-White River NeighborhoodEstimated payment $6,087/month
Highlights
- Gated Community
- Fireplace in Primary Bedroom
- L-Shaped Dining Room
- Waterfront
- Wood Flooring
- 4-minute walk to Colts Canal Playspace
About This Home
Experience luxury canal-front living in the heart of downtown Indianapolis in one of the largest homes in the gated Watermark community. This updated 4-bedroom, 3.5-bath retreat offers nearly 4,000 sq ft of elegantly designed space with stunning views of the Canal Walk from almost every room. High-end upgrades include newly refinished hardwood floors throughout, a newly updated kitchen with custom quartzite countertops, new stainless steel appliances, tile backsplash, updated lighting fixtures, paint, marble fireplaces, a spa-like all-marble primary bath with heated floors and remote shades, Restoration Hardware lighting, and quartzite custom countertops at the kitchen. The walk-out lower level features a guest suite, full bath, entertainment area, and two custom bars. Enjoy outdoor living on any of the three decks/balconies-one screened-in, one with a motorized awning, and all with composite decking. Just steps from museums, cafes, and downtown hospitals. This rare canal-front gem is city living at its finest.
Home Details
Home Type
- Single Family
Est. Annual Taxes
- $10,158
Year Built
- Built in 2006 | Remodeled
Lot Details
- 4,547 Sq Ft Lot
- Waterfront
- Landscaped with Trees
HOA Fees
- $400 Monthly HOA Fees
Parking
- 2 Car Attached Garage
Property Views
- Water
- Skyline
Home Design
- Cement Siding
- Concrete Perimeter Foundation
Interior Spaces
- 2-Story Property
- Wet Bar
- Gas Log Fireplace
- Family Room with Fireplace
- 3 Fireplaces
- L-Shaped Dining Room
- Wood Flooring
- Fire and Smoke Detector
Kitchen
- Breakfast Bar
- Gas Oven
- Microwave
- Dishwasher
- Disposal
Bedrooms and Bathrooms
- 4 Bedrooms
- Fireplace in Primary Bedroom
- Walk-In Closet
Laundry
- Laundry on upper level
- Dryer
- Washer
Finished Basement
- Basement Fills Entire Space Under The House
- Sump Pump
- Fireplace in Basement
Outdoor Features
- Water Access
- Balcony
Utilities
- Forced Air Heating and Cooling System
- Humidifier
- Water Heater
Listing and Financial Details
- Legal Lot and Block 510 / 1
- Assessor Parcel Number 491102250026047101
Community Details
Overview
- Association fees include entrance private, insurance, lawncare, maintenance, snow removal
- Association Phone (317) 827-0288
- Watermark Subdivision
- Property managed by Kirkpatrick
- The community has rules related to covenants, conditions, and restrictions
Security
- Gated Community
Map
Home Values in the Area
Average Home Value in this Area
Tax History
| Year | Tax Paid | Tax Assessment Tax Assessment Total Assessment is a certain percentage of the fair market value that is determined by local assessors to be the total taxable value of land and additions on the property. | Land | Improvement |
|---|---|---|---|---|
| 2024 | $9,533 | $820,300 | $121,600 | $698,700 |
| 2023 | $9,533 | $777,000 | $121,600 | $655,400 |
| 2022 | $9,377 | $777,000 | $121,600 | $655,400 |
| 2021 | $9,010 | $749,700 | $95,500 | $654,200 |
| 2020 | $8,732 | $724,100 | $95,500 | $628,600 |
| 2019 | $7,943 | $646,300 | $95,500 | $550,800 |
| 2018 | $9,076 | $728,000 | $95,500 | $632,500 |
| 2017 | $7,862 | $723,600 | $95,500 | $628,100 |
| 2016 | $7,731 | $730,500 | $95,500 | $635,000 |
| 2014 | $8,121 | $740,600 | $95,500 | $645,100 |
| 2013 | $7,384 | $705,700 | $95,500 | $610,200 |
Property History
| Date | Event | Price | Change | Sq Ft Price |
|---|---|---|---|---|
| 08/11/2025 08/11/25 | Pending | -- | -- | -- |
| 08/08/2025 08/08/25 | For Sale | $890,000 | -- | $225 / Sq Ft |
Purchase History
| Date | Type | Sale Price | Title Company |
|---|---|---|---|
| Deed | -- | None Available | |
| Interfamily Deed Transfer | -- | None Available | |
| Interfamily Deed Transfer | -- | None Available | |
| Warranty Deed | -- | None Available |
Mortgage History
| Date | Status | Loan Amount | Loan Type |
|---|---|---|---|
| Closed | $0 | No Value Available | |
| Previous Owner | $369,500 | New Conventional | |
| Previous Owner | $316,300 | New Conventional | |
| Previous Owner | $417,000 | Unknown | |
| Previous Owner | $200,000 | Credit Line Revolving | |
| Previous Owner | $548,450 | New Conventional | |
| Previous Owner | $137,100 | Credit Line Revolving |
Similar Homes in Indianapolis, IN
Source: MIBOR Broker Listing Cooperative®
MLS Number: 22054950
APN: 49-11-02-250-026.047-101
- 950-952 N California St
- 727 N Illinois St Unit 202
- 621 W 10th St
- 350 N Meridian St Unit 901
- 350 N Meridian St Unit 606/607
- 350 N Meridian St Unit 505
- 350 N Meridian St Unit 705
- 350 N Meridian St Unit A303
- 108 E Saint Clair St Unit E
- 429 N Pennsylvania St Unit 603
- 643 Fort Wayne Ave Unit H
- 408 N Delaware St
- Patton Plan at The Towns at Fort Harrison
- Eisenhower Plan at The Towns at Fort Harrison
- 1 N Illinois St Unit 2101
- 214 E Saint Joseph St
- 825 N Delaware St Unit 2C
- 825 N Delaware St Unit 4B
- 230 E 9th St Unit 506
- 230 E 9th St Unit 411






