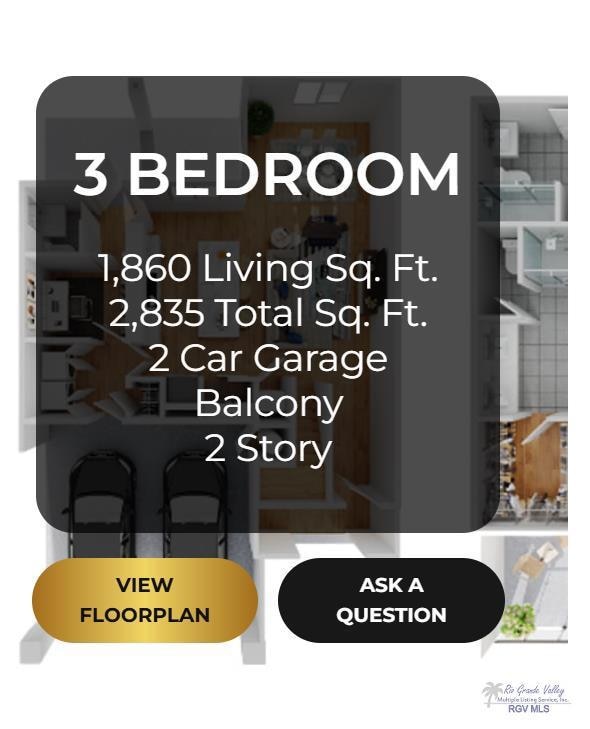642 Esplanade Ct Unit Lot 15 Harlingen, TX 78550
Estimated payment $2,234/month
Highlights
- New Construction
- Covered Patio or Porch
- Double Pane Windows
- High Ceiling
- 2 Car Attached Garage
- Built-In Features
About This Home
Welcome to Harlingen Terrace Subdivision Experience modern luxury living in this exclusive gated community featuring beautifully designed townhomes. Residents enjoy private access to owner-only amenities and well-maintained common areas. Conveniently located just minutes from top-rated schools, shopping centers, and popular restaurants—everything you need is just a short distance away. Each townhome boasts contemporary tile flooring, granite countertops, and elegant high-end finishes throughout, offering both comfort and sophistication in every detail.
Listing Agent
KELLER WILLIAMS LRGV Brokerage Phone: 9564238877 License #TREC # 0552345 Listed on: 07/26/2025

Home Details
Home Type
- Single Family
Year Built
- Built in 2025 | New Construction
Lot Details
- 2,500 Sq Ft Lot
- Privacy Fence
HOA Fees
- $100 Monthly HOA Fees
Parking
- 2 Car Attached Garage
- Front Facing Garage
Home Design
- Slab Foundation
- Composition Roof
- Stucco
- Stone
Interior Spaces
- 1,860 Sq Ft Home
- 1-Story Property
- Built-In Features
- High Ceiling
- Ceiling Fan
- Double Pane Windows
- Tile Flooring
- Fire and Smoke Detector
- Laundry Room
Bedrooms and Bathrooms
- 3 Bedrooms
- Split Bedroom Floorplan
- Walk-In Closet
- 2 Full Bathrooms
Outdoor Features
- Covered Patio or Porch
Schools
- Travis Elementary School
- Vernon Middle School
- Harlingen South High School
Utilities
- Central Heating and Cooling System
- Thermostat
- Electric Water Heater
Community Details
- Harlingen Terrace Subdivision
Listing and Financial Details
- Home warranty included in the sale of the property
Map
Home Values in the Area
Average Home Value in this Area
Property History
| Date | Event | Price | List to Sale | Price per Sq Ft |
|---|---|---|---|---|
| 07/26/2025 07/26/25 | For Sale | $341,000 | -- | $183 / Sq Ft |
Source: Rio Grande Valley Multiple Listing Service
MLS Number: 29767080
- 645 Esplanade Ct Unit LOT 37
- 618 S L St
- 911 Curtis St
- 1017 W Buchanan St
- 902 W Filmore Ave
- 909 W Hanson St
- 821 W Hanson St
- 0 W Pierce Ave
- 1309 W Monroe Ave
- 1201 S Eye St Unit 23
- 1214 W Monroe Ave
- 3012 S F St
- 83 N Expressway 77
- 0 W Jackson Ave
- 608 W Polk St
- 1022 W Madison Ave
- 510 W Buchanan St
- 0000 Dixieland Rd
- 416 W Polk St
- 503 and 505 S K St
- 1005 W Garfield St
- 613 N Eye St Unit 15
- 613 N Eye St Unit 35
- 613 N Eye St Unit 28
- 613 N Eye St Unit 26
- 613 N Eye St Unit 14
- 613 N Eye St Unit 13
- 4319 N Expressway 77
- 2605 Haverford Blvd
- 204 Jackson Ave
- 2406 Topaz Dr
- 501 S 4th St Unit A2
- 207 E Mckinley Ave
- 1017 S Palm Court Dr
- 119-119 W Lee St Unit 7
- 119-119 W Lee St Unit 11
- 119-119 W Lee St Unit 10
- 119-119 W Lee St Unit 12
- 119-119 W Lee St Unit 9
- 119-119 W Lee St Unit 8


