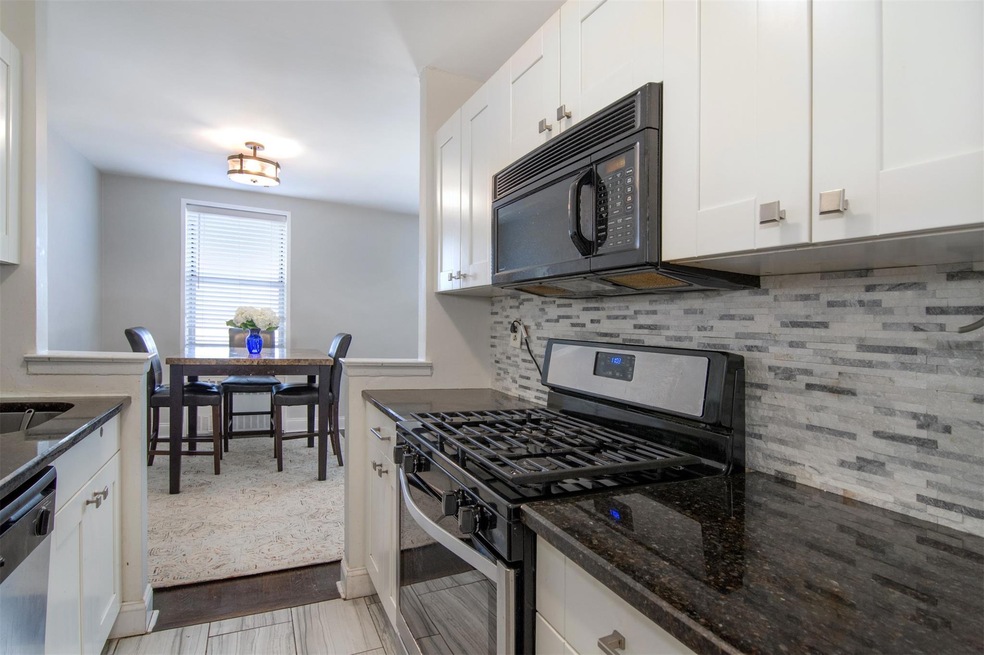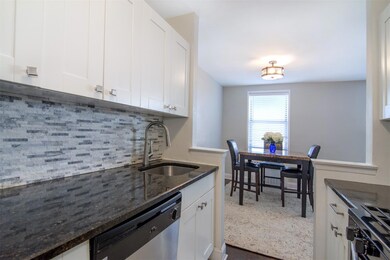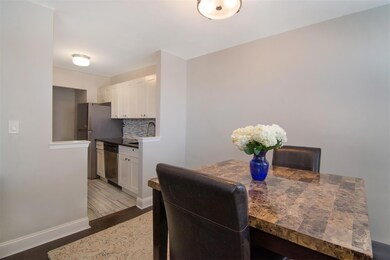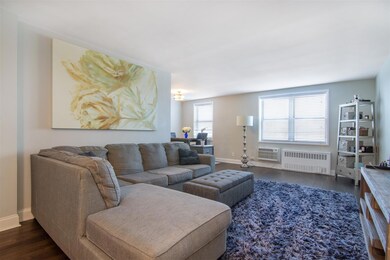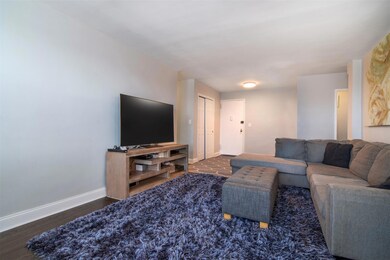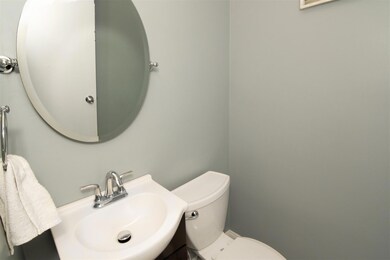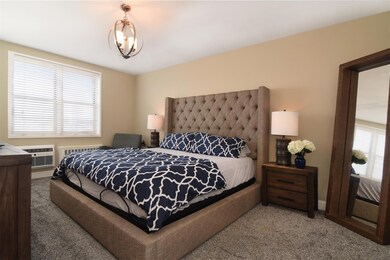
Estimated payment $1,801/month
Highlights
- Property is near public transit
- 5-minute walk to Fleetwood Station
- Resident Manager or Management On Site
- Wood Flooring
- Stainless Steel Appliances
- 4-minute walk to Fleetwood Pavilion Park
About This Home
Bright, quiet and sunny TOP floor unit. This 2 bedroom/1.5 bath unit is large and spacious (1100 sq ft). Tree top views. Easy walk to Fleetwood train station & shops. Very accessible to all major highways. Many upgrades such as all new hardwood floors throughout, crown molding, new baths, new closest doors throughout apartment. New stainless steel refrigerator. A commuter's dream-26 minute to Grand Central Station. On site parking with a very short waitlist (exterior parking appx 3 months & interior parking less than a year). Laundry on premises. Each unit comes with designated storage unit. Video intercom system & live-in Super. Penthouse living in the suburbs. MM does NOT include STAR credit. Not to be missed!
Listing Agent
Houlihan Lawrence Inc. Brokerage Phone: 914-337-0400 License #10401298181 Listed on: 01/24/2025
Property Details
Home Type
- Co-Op
Year Built
- Built in 1969
Parking
- 1 Car Garage
- Waiting List for Parking
- On-Street Parking
Home Design
- Brick Exterior Construction
Interior Spaces
- 1,100 Sq Ft Home
- Wood Flooring
- Video Cameras
- Basement
Kitchen
- Microwave
- Dishwasher
- Stainless Steel Appliances
Bedrooms and Bathrooms
- 2 Bedrooms
Location
- Property is near public transit
Schools
- Pennington Elementary And Middle School
- Mt Vernon High School
Utilities
- Cooling System Mounted To A Wall/Window
- Heating System Uses Steam
- Heating System Uses Natural Gas
- Cable TV Available
Community Details
Amenities
- Laundry Facilities
- Elevator
Pet Policy
- No Pets Allowed
Additional Features
- Resident Manager or Management On Site
- 7-Story Property
Map
About This Building
Home Values in the Area
Average Home Value in this Area
Property History
| Date | Event | Price | Change | Sq Ft Price |
|---|---|---|---|---|
| 02/14/2025 02/14/25 | Pending | -- | -- | -- |
| 02/04/2025 02/04/25 | Off Market | $275,000 | -- | -- |
| 01/24/2025 01/24/25 | For Sale | $275,000 | +48.6% | $250 / Sq Ft |
| 03/09/2018 03/09/18 | Sold | $185,000 | -4.9% | $168 / Sq Ft |
| 06/01/2017 06/01/17 | Pending | -- | -- | -- |
| 06/01/2017 06/01/17 | For Sale | $194,500 | -- | $177 / Sq Ft |
Similar Homes in the area
Source: OneKey® MLS
MLS Number: 810482
- 642 Locust St Unit 2D
- 642 Locust St Unit 3K
- 642 Locust St Unit 2C
- 642 Locust St Unit 7A
- 600 Locust St Unit 7C
- 600 Locust St Unit 5G
- 600 Locust St Unit 2J
- 663 Locust St Unit 5-G
- 663 Locust St Unit 4A
- 663 Locust St Unit 4H
- 651 N Terrace Ave Unit 5B
- 673 Locust St Unit 4E
- 30 Fleetwood Ave Unit 3D
- 30 Fleetwood Ave Unit 4-B
- 30 Fleetwood Ave Unit 2H
- 30 Fleetwood Ave Unit 4F
- 80 William St Unit 3E
- 3040 Fleetwood Ave Unit 4C
- 60 Broad St W Unit 6A
- 60 Broad St W Unit 6D
