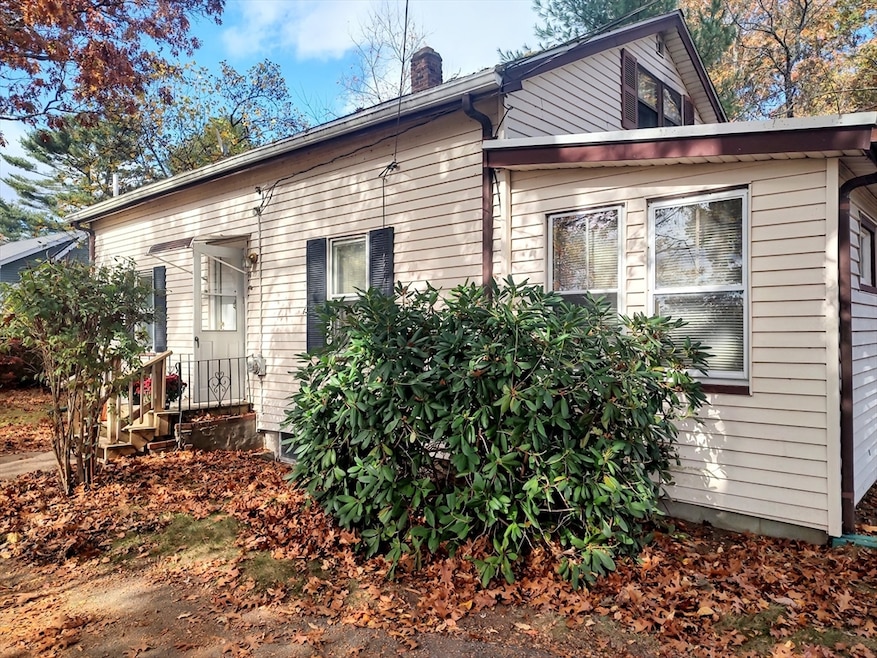
642 Monponsett St Halifax, MA 02338
Highlights
- Barn or Stable
- Wood Flooring
- No HOA
- Cape Cod Architecture
- Main Floor Primary Bedroom
- 1 Car Garage
About This Home
As of March 2025**Buyer's financing didn't fly** NEW interior paint & NEW kitchen tile since the initial listing** Tidy cottage with updated systems that you can live in now and add your personal style to as you go along. Toasty radiator heat. Two good-sized freshly painted bedrooms upstairs with pretty hardwood floors and storage. A third bedroom on the first floor could be an office, gaming room, or turned into a first-floor laundry/office/pantry. Roomy, light, bright kitchen. Many replacement windows. Basement with nice high ceilings, laundry hook ups, work benches, bulkhead. Detached one car garage/barn is 1920 rustic with a small workshop & an attached covered area to craft into an outdoor living space or park water toys or a small-mid size vehicle. Boiler is 2017. Roof looks to currently be in decent shape. Small partially fenced easy-care yard. Town resident access to Lingan St. Beach & Holmes St. Beach. Seller just installed a BRAND NEW 3-bedroom septic January 2025. The big stuff is done!
Home Details
Home Type
- Single Family
Est. Annual Taxes
- $4,807
Year Built
- Built in 1920
Lot Details
- 5,400 Sq Ft Lot
- Level Lot
- Property is zoned Comm G
Parking
- 1 Car Garage
- Workshop in Garage
- Off-Street Parking
Home Design
- Cape Cod Architecture
- Shingle Roof
- Rubber Roof
- Concrete Perimeter Foundation
Interior Spaces
- 1,324 Sq Ft Home
- Insulated Windows
- Washer and Electric Dryer Hookup
Kitchen
- Range
- Dishwasher
Flooring
- Wood
- Carpet
- Vinyl
Bedrooms and Bathrooms
- 3 Bedrooms
- Primary Bedroom on Main
- 1 Full Bathroom
Basement
- Basement Fills Entire Space Under The House
- Block Basement Construction
- Laundry in Basement
Horse Facilities and Amenities
- Barn or Stable
Utilities
- No Cooling
- Heating System Uses Natural Gas
- Radiant Heating System
- 100 Amp Service
- Gas Water Heater
- Private Sewer
Community Details
- No Home Owners Association
Listing and Financial Details
- Assessor Parcel Number M:19 P:515,3941065
Ownership History
Purchase Details
Similar Homes in the area
Home Values in the Area
Average Home Value in this Area
Purchase History
| Date | Type | Sale Price | Title Company |
|---|---|---|---|
| Deed | -- | -- |
Mortgage History
| Date | Status | Loan Amount | Loan Type |
|---|---|---|---|
| Open | $355,933 | FHA | |
| Closed | $355,933 | FHA | |
| Closed | $18,125 | Second Mortgage Made To Cover Down Payment | |
| Closed | $45,000 | No Value Available | |
| Closed | $30,000 | No Value Available |
Property History
| Date | Event | Price | Change | Sq Ft Price |
|---|---|---|---|---|
| 03/27/2025 03/27/25 | Sold | $362,500 | -1.8% | $274 / Sq Ft |
| 02/15/2025 02/15/25 | Pending | -- | -- | -- |
| 01/15/2025 01/15/25 | For Sale | $369,000 | 0.0% | $279 / Sq Ft |
| 12/10/2024 12/10/24 | Pending | -- | -- | -- |
| 10/30/2024 10/30/24 | For Sale | $369,000 | -- | $279 / Sq Ft |
Tax History Compared to Growth
Tax History
| Year | Tax Paid | Tax Assessment Tax Assessment Total Assessment is a certain percentage of the fair market value that is determined by local assessors to be the total taxable value of land and additions on the property. | Land | Improvement |
|---|---|---|---|---|
| 2025 | $5,066 | $355,000 | $158,400 | $196,600 |
| 2024 | $4,807 | $333,800 | $144,700 | $189,100 |
| 2023 | $4,732 | $318,000 | $140,500 | $177,500 |
| 2022 | $4,552 | $284,300 | $125,500 | $158,800 |
| 2021 | $4,120 | $236,900 | $120,600 | $116,300 |
| 2020 | $3,912 | $224,300 | $120,600 | $103,700 |
| 2019 | $3,704 | $212,000 | $117,100 | $94,900 |
| 2018 | $3,435 | $194,600 | $110,500 | $84,100 |
| 2017 | $3,471 | $187,300 | $110,500 | $76,800 |
| 2016 | $2,999 | $155,800 | $103,300 | $52,500 |
| 2015 | $2,959 | $155,800 | $103,300 | $52,500 |
Agents Affiliated with this Home
-
Pam McCormack

Seller's Agent in 2025
Pam McCormack
eXp Realty
(508) 864-7560
1 in this area
4 Total Sales
-
Debra Fonger

Buyer's Agent in 2025
Debra Fonger
Conway - Mansfield
(401) 588-2523
1 in this area
55 Total Sales
Map
Source: MLS Property Information Network (MLS PIN)
MLS Number: 73307720
APN: HALI-000019-000000-000515
- 122 Union Park St
- 0 Union Park St
- 91 Snow St
- 57 Squantum Ave
- 800 Pleasant St
- 336 Twin Lakes Dr
- 71 Annawon Dr
- 0 Thompson St
- 13 Hickory Rd
- 10 Ridge Rd
- 57 Twin Lakes Dr
- 118 Lingan St
- 12 Priscilla Dr
- 56 Carver St
- 88 Colby Dr
- 76 Union St
- 60 Colby Dr
- The Wind Plan at Featherwinds
- The Drift Plan at Featherwinds
- The Expanded Cloud Plan at Featherwinds






