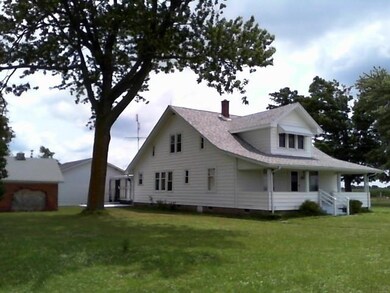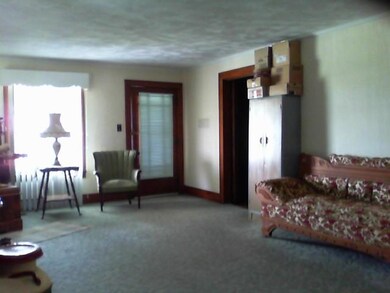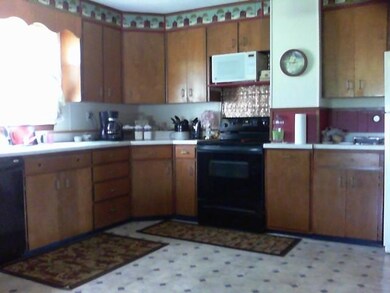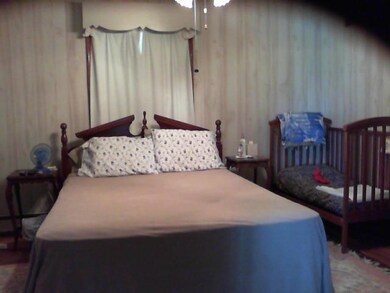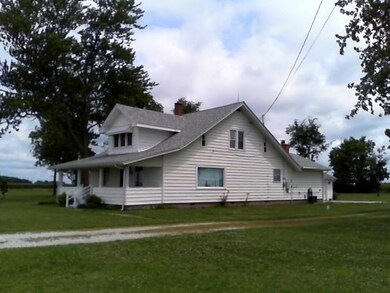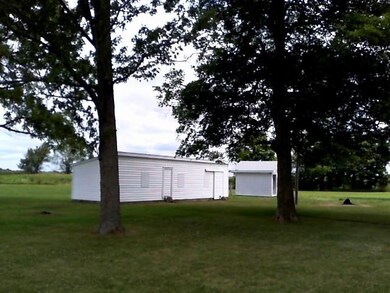642 N 1350 E Greentown, IN 46936
Estimated Value: $240,000 - $288,000
3
Beds
3
Baths
2,856
Sq Ft
$96/Sq Ft
Est. Value
Highlights
- Wood Flooring
- Walk-In Pantry
- 2 Car Detached Garage
- 1 Fireplace
- Formal Dining Room
- Utility Sink
About This Home
As of November 2014#6351 Situated on 2.89 acres in Eastern School District. 3 BDRM country home with some natural woodwork and original hardwood floors. This home offers a huge living rm, large eat-in kitchen, dining rm with nostalgic charm, family rm with fireplace/insert, an oversized 2 car garage and other outbuildings. With some "TLC",, make this home your own. Being sold "as is".
Home Details
Home Type
- Single Family
Est. Annual Taxes
- $976
Year Built
- Built in 1920
Lot Details
- 2.89 Acre Lot
- Rural Setting
- Level Lot
Home Design
- Asphalt Roof
- Vinyl Construction Material
Interior Spaces
- 1.5-Story Property
- Woodwork
- Ceiling height of 9 feet or more
- Ceiling Fan
- 1 Fireplace
- Formal Dining Room
- Crawl Space
Kitchen
- Eat-In Kitchen
- Walk-In Pantry
- Electric Oven or Range
- Utility Sink
Flooring
- Wood
- Carpet
- Tile
Bedrooms and Bathrooms
- 3 Bedrooms
- Bathtub with Shower
Laundry
- Laundry on main level
- Washer and Electric Dryer Hookup
Home Security
- Storm Windows
- Storm Doors
- Fire and Smoke Detector
Parking
- 2 Car Detached Garage
- Garage Door Opener
Outdoor Features
- Porch
Utilities
- Central Air
- Window Unit Cooling System
- Hot Water Heating System
- Heating System Uses Oil
- Heating System Uses Wood
- Private Company Owned Well
- Well
- Septic System
- TV Antenna
Listing and Financial Details
- Assessor Parcel Number 34-06-32-200-007.000-010
Ownership History
Date
Name
Owned For
Owner Type
Purchase Details
Listed on
Jul 29, 2014
Closed on
Nov 17, 2014
Sold by
Langford David A
Bought by
Shinholt Shinholt and Shinholt Shinholt,Deborah L
List Price
$80,000
Sold Price
$78,000
Premium/Discount to List
-$2,000
-2.5%
Current Estimated Value
Home Financials for this Owner
Home Financials are based on the most recent Mortgage that was taken out on this home.
Estimated Appreciation
$196,077
Avg. Annual Appreciation
11.82%
Purchase Details
Closed on
Aug 25, 2008
Sold by
Dean K Langford
Bought by
David A Langford
Create a Home Valuation Report for This Property
The Home Valuation Report is an in-depth analysis detailing your home's value as well as a comparison with similar homes in the area
Purchase History
| Date | Buyer | Sale Price | Title Company |
|---|---|---|---|
| Shinholt Shinholt | $78,000 | Moore Title & Escrow Inc | |
| David A Langford | -- | -- |
Source: Public Records
Property History
| Date | Event | Price | List to Sale | Price per Sq Ft |
|---|---|---|---|---|
| 11/17/2014 11/17/14 | Sold | $78,000 | -2.5% | $27 / Sq Ft |
| 10/04/2014 10/04/14 | Pending | -- | -- | -- |
| 07/29/2014 07/29/14 | For Sale | $80,000 | -- | $28 / Sq Ft |
Source: Indiana Regional MLS
Tax History
| Year | Tax Paid | Tax Assessment Tax Assessment Total Assessment is a certain percentage of the fair market value that is determined by local assessors to be the total taxable value of land and additions on the property. | Land | Improvement |
|---|---|---|---|---|
| 2025 | $995 | $224,100 | $34,400 | $189,700 |
| 2024 | $962 | $209,300 | $34,400 | $174,900 |
| 2023 | $962 | $195,100 | $34,400 | $160,700 |
| 2022 | $1,127 | $195,800 | $34,400 | $161,400 |
| 2021 | $755 | $166,400 | $32,500 | $133,900 |
| 2020 | $629 | $158,400 | $32,500 | $125,900 |
| 2019 | $488 | $147,500 | $32,500 | $115,000 |
| 2018 | $634 | $147,700 | $32,500 | $115,200 |
| 2017 | $485 | $138,900 | $29,400 | $109,500 |
| 2016 | $339 | $126,300 | $29,400 | $96,900 |
| 2014 | $976 | $130,500 | $29,400 | $101,100 |
| 2013 | $940 | $124,500 | $29,400 | $95,100 |
Source: Public Records
Map
Source: Indiana Regional MLS
MLS Number: 201432472
APN: 34-06-32-200-007.000-010
Nearby Homes
- 733 N 1350 E
- 362 N 1350 E
- 314 N 1350 E
- 1012 N 1350 E
- 272 N 1350 E
- 13311 E 100 N
- 2682 S 1400 E
- 4353 S 1000 W
- 13222 E 100 N
- 13065 E 100 N
- 285 N County Road 1400 E
- 13965 E County Road 100 N
- 13995 E County Road 100 N
- 9926 W 400 S
- 13216 E 00 Ns
- 13275 E 00 Ns
- 13196 E 00 Ns
- 13196 E Ns
- 12620 E 100 N
- 12765 E 100 N
Your Personal Tour Guide
Ask me questions while you tour the home.

