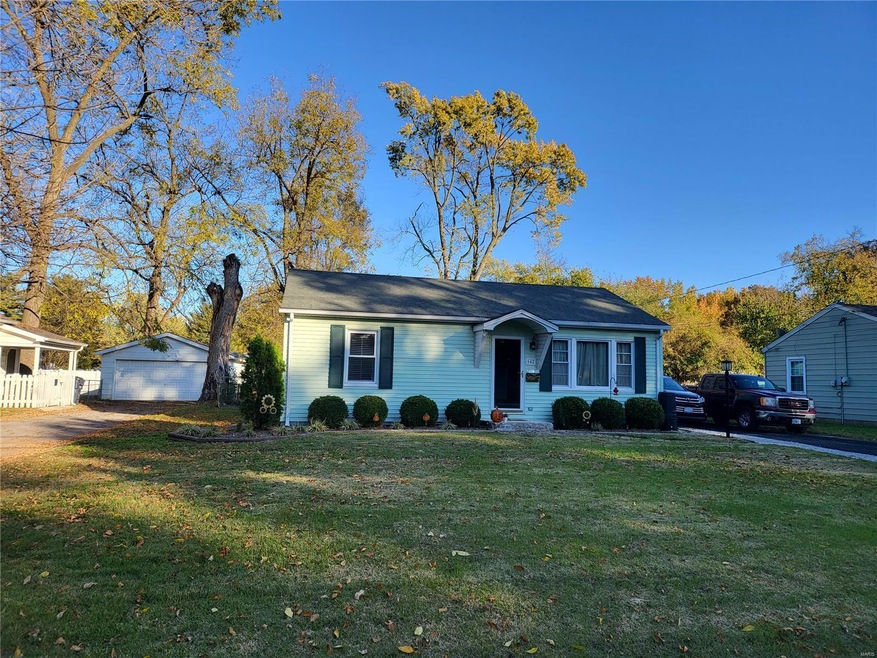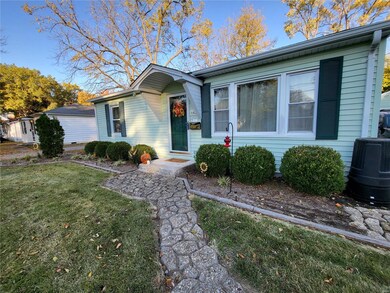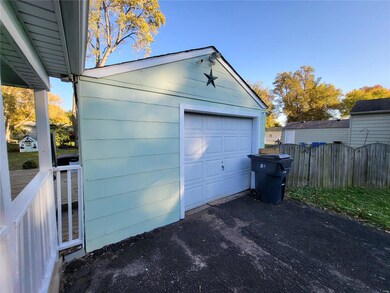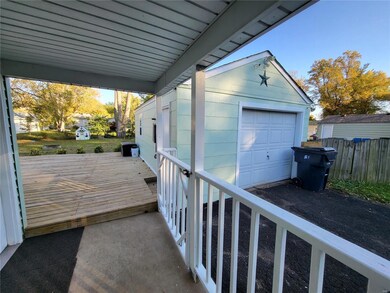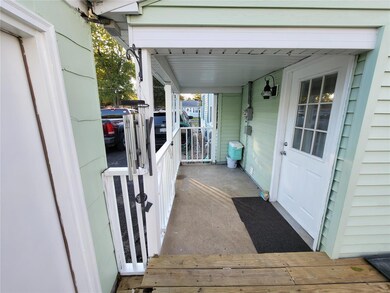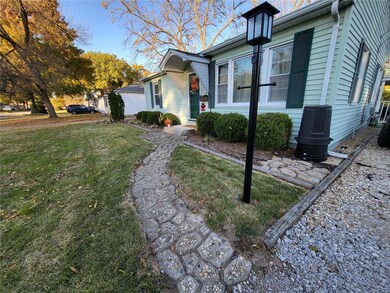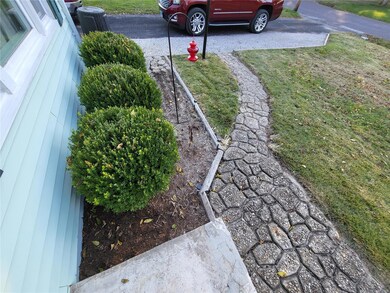
642 N 38th St Belleville, IL 62226
Highlights
- Deck
- Ranch Style House
- Covered patio or porch
- Property is near public transit
- Wood Flooring
- Stainless Steel Appliances
About This Home
As of May 2023Absolutely cute as a button. Completely updated and ready for the new buyer. This home has it all including original hardwood flooring underneath the carpets. The enormous Deck will fit any furniture Suite, with tons of room to entertain and barbecue. Apple trees, a garden, mature trees, shed, and an adorable Play house are encased in the oversized fenced yard. Generous laundry room includes a newer washer and dryer. Plenty of cabinet space in the eat-in kitchen that has been updated perfectly with a custom microwave and gas stove. Plenty of light and personality shine in this home. Close to Scott air force base, shopping, dining, schools, parks, hospital, and walking distance to public transportation.
Last Agent to Sell the Property
Strano & Associates License #475135463 Listed on: 11/08/2021
Home Details
Home Type
- Single Family
Est. Annual Taxes
- $1,962
Year Built
- Built in 1953 | Remodeled
Lot Details
- 9,888 Sq Ft Lot
- Lot Dimensions are 64x151.69
- Fenced
- Level Lot
Home Design
- Ranch Style House
- Vinyl Siding
Interior Spaces
- 850 Sq Ft Home
- Insulated Windows
- Tilt-In Windows
- Six Panel Doors
- Combination Kitchen and Dining Room
- Crawl Space
Kitchen
- Eat-In Kitchen
- Gas Oven or Range
- Microwave
- Dishwasher
- Stainless Steel Appliances
Flooring
- Wood
- Partially Carpeted
Bedrooms and Bathrooms
- 2 Main Level Bedrooms
- 1 Full Bathroom
Laundry
- Laundry on main level
- Dryer
- Washer
Parking
- Detached Garage
- Oversized Parking
- Garage Door Opener
- Additional Parking
Outdoor Features
- Deck
- Covered patio or porch
- Shed
Location
- Property is near public transit
Schools
- Belleville Dist 118 Elementary And Middle School
- Belleville High School-West
Utilities
- Forced Air Heating and Cooling System
- Heating System Uses Gas
- Gas Water Heater
Listing and Financial Details
- Homeowner Tax Exemptions
- Assessor Parcel Number 08-08.0-320-009
Ownership History
Purchase Details
Home Financials for this Owner
Home Financials are based on the most recent Mortgage that was taken out on this home.Purchase Details
Home Financials for this Owner
Home Financials are based on the most recent Mortgage that was taken out on this home.Purchase Details
Home Financials for this Owner
Home Financials are based on the most recent Mortgage that was taken out on this home.Purchase Details
Purchase Details
Home Financials for this Owner
Home Financials are based on the most recent Mortgage that was taken out on this home.Similar Homes in Belleville, IL
Home Values in the Area
Average Home Value in this Area
Purchase History
| Date | Type | Sale Price | Title Company |
|---|---|---|---|
| Warranty Deed | $110,000 | First American Title | |
| Warranty Deed | $90,000 | Advanced Title Solutions | |
| Special Warranty Deed | -- | Lakeshore Title Agency | |
| Sheriffs Deed | -- | None Available | |
| Warranty Deed | $53,500 | Town & Country Title |
Mortgage History
| Date | Status | Loan Amount | Loan Type |
|---|---|---|---|
| Open | $108,007 | FHA | |
| Previous Owner | $72,000 | New Conventional | |
| Previous Owner | $43,817 | FHA | |
| Previous Owner | $41,081 | FHA | |
| Previous Owner | $52,957 | FHA | |
| Previous Owner | $24,300 | Stand Alone Second | |
| Previous Owner | $52,673 | FHA |
Property History
| Date | Event | Price | Change | Sq Ft Price |
|---|---|---|---|---|
| 06/05/2025 06/05/25 | For Sale | $129,900 | +18.1% | $153 / Sq Ft |
| 05/22/2023 05/22/23 | Sold | $110,000 | +4.8% | $129 / Sq Ft |
| 04/23/2023 04/23/23 | For Sale | $105,000 | +16.7% | $124 / Sq Ft |
| 01/07/2022 01/07/22 | Sold | $90,000 | -9.9% | $106 / Sq Ft |
| 12/04/2021 12/04/21 | Pending | -- | -- | -- |
| 11/28/2021 11/28/21 | For Sale | $99,900 | 0.0% | $118 / Sq Ft |
| 11/10/2021 11/10/21 | Pending | -- | -- | -- |
| 11/08/2021 11/08/21 | For Sale | $99,900 | -- | $118 / Sq Ft |
Tax History Compared to Growth
Tax History
| Year | Tax Paid | Tax Assessment Tax Assessment Total Assessment is a certain percentage of the fair market value that is determined by local assessors to be the total taxable value of land and additions on the property. | Land | Improvement |
|---|---|---|---|---|
| 2023 | $1,962 | $26,901 | $5,069 | $21,832 |
| 2022 | $1,744 | $24,217 | $4,563 | $19,654 |
| 2021 | $1,634 | $22,388 | $4,218 | $18,170 |
| 2020 | $1,562 | $21,171 | $3,988 | $17,183 |
| 2019 | $1,557 | $21,026 | $3,993 | $17,033 |
| 2018 | $1,509 | $20,572 | $3,907 | $16,665 |
| 2017 | $1,498 | $20,428 | $3,880 | $16,548 |
| 2016 | $1,474 | $19,995 | $3,798 | $16,197 |
| 2014 | $781 | $22,900 | $4,764 | $18,136 |
| 2013 | $1,596 | $23,227 | $4,832 | $18,395 |
Agents Affiliated with this Home
-
Mark Prizer

Seller's Agent in 2025
Mark Prizer
Offerpad Brokerage, LLC
(314) 901-4343
-
John Grissom

Seller's Agent in 2023
John Grissom
Berkshire Hathaway HomeServices Select Properties
(618) 363-9004
88 in this area
274 Total Sales
-
Chad Fuhrhop
C
Seller Co-Listing Agent in 2023
Chad Fuhrhop
Berkshire Hathaway HomeServices Select Properties
(618) 531-4586
38 in this area
104 Total Sales
-
Renee Estes

Seller's Agent in 2022
Renee Estes
Strano & Associates
(618) 791-1543
166 in this area
301 Total Sales
-
Tricia Brantley

Buyer's Agent in 2022
Tricia Brantley
RE/MAX Preferred
(618) 208-1000
22 in this area
96 Total Sales
Map
Source: MARIS MLS
MLS Number: MIS21080348
APN: 08-08.0-320-009
