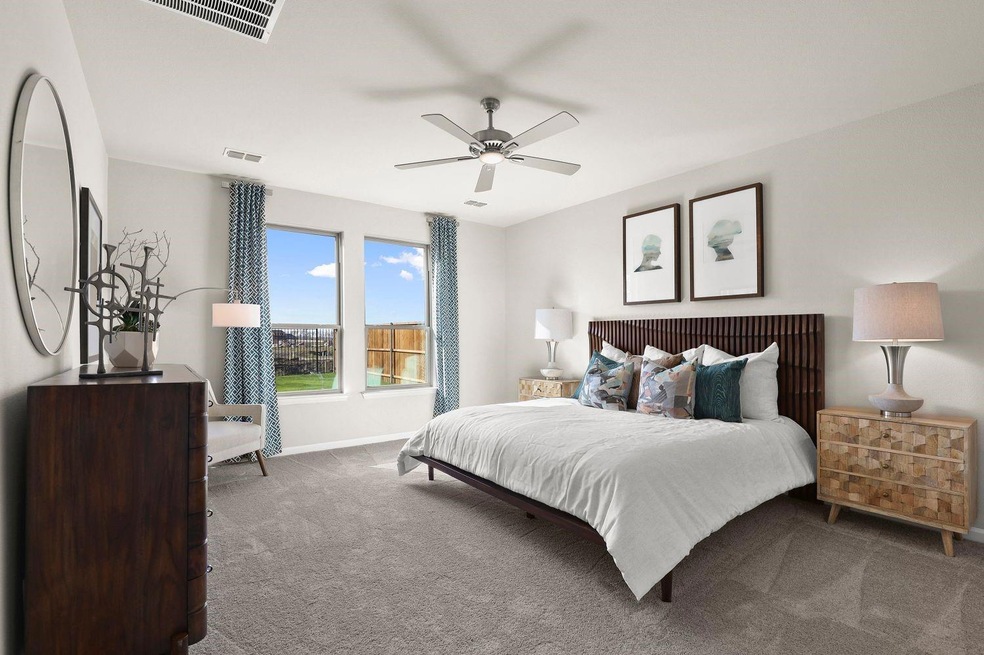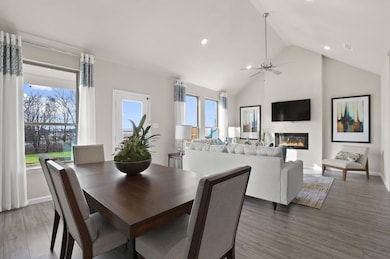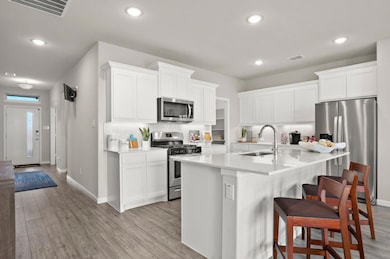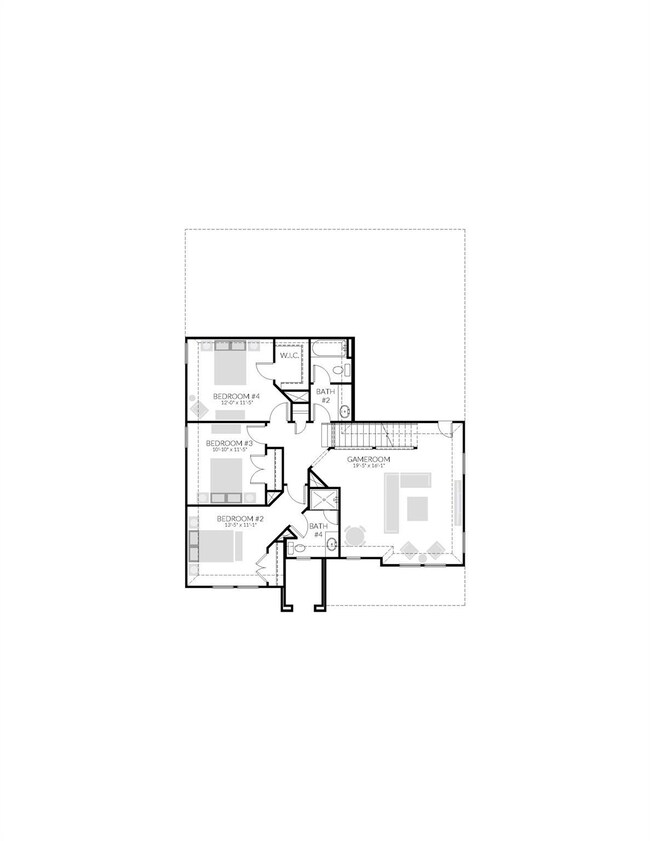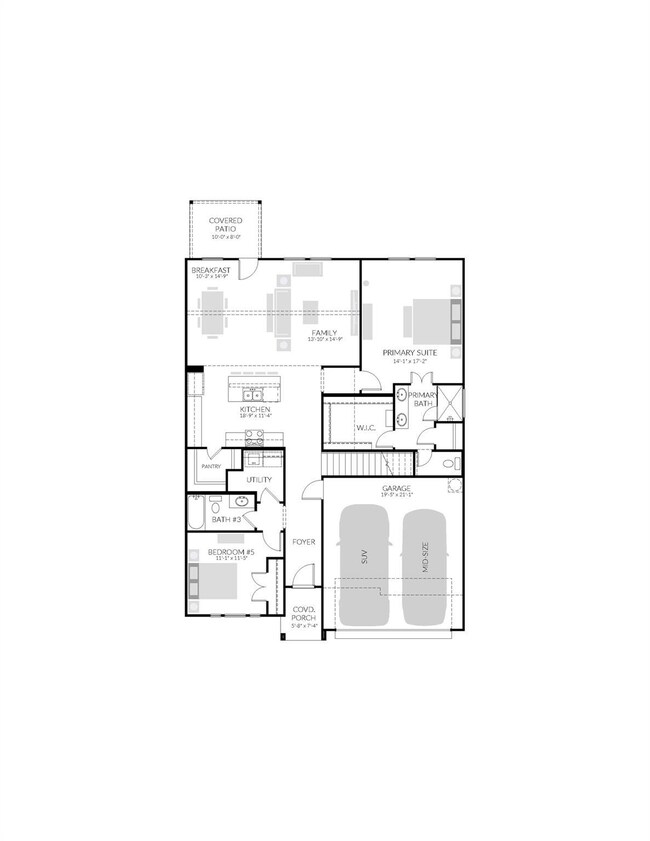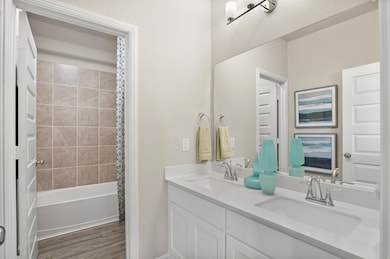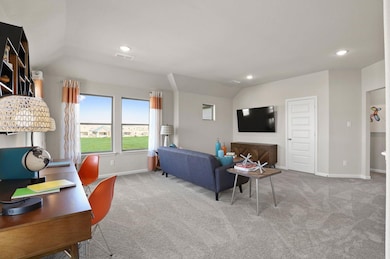
642 Oak Hill Way Red Oak, TX 75154
Highlights
- New Construction
- Vaulted Ceiling
- Covered Patio or Porch
- Open Floorplan
- Traditional Architecture
- Jogging Path
About This Home
As of September 2024MLS# 20587893 - Built by Trophy Signature Homes - Ready Now! ~ Perennially popular, the Masters boasts everything you could want in a home and more. Offering even more space, the five-bedroom design is sure to be the go-to home for holiday dinners with a family room large enough to provide for abundant seating. The island kitchen is equipped for cooking in full swing, turning out everything from canapes to a turkey with all the trimmings. Boasting a game room, the upstairs is an entertainer’s paradise. If you don’t need all five bedrooms, it’s easy to turn one or two into a home office, children’s playroom or teen den.
Home Details
Home Type
- Single Family
Est. Annual Taxes
- $913
Year Built
- Built in 2024 | New Construction
Lot Details
- 6,499 Sq Ft Lot
- Wood Fence
- Interior Lot
- Sprinkler System
HOA Fees
- $17 Monthly HOA Fees
Parking
- 2-Car Garage with one garage door
- Front Facing Garage
Home Design
- Traditional Architecture
- Brick Exterior Construction
- Slab Foundation
- Composition Roof
- Siding
Interior Spaces
- 2,700 Sq Ft Home
- 2-Story Property
- Open Floorplan
- Vaulted Ceiling
- Decorative Lighting
- 12 Inch+ Attic Insulation
Kitchen
- Electric Oven
- Gas Cooktop
- Microwave
- Dishwasher
- Kitchen Island
- Disposal
Flooring
- Carpet
- Tile
- Luxury Vinyl Plank Tile
Bedrooms and Bathrooms
- 5 Bedrooms
- Walk-In Closet
- 4 Full Bathrooms
Laundry
- Laundry in Utility Room
- Full Size Washer or Dryer
- Washer and Electric Dryer Hookup
Home Security
- Wireless Security System
- Security Lights
- Carbon Monoxide Detectors
- Fire Sprinkler System
Eco-Friendly Details
- Energy-Efficient Insulation
- Rain or Freeze Sensor
- Mechanical Fresh Air
Outdoor Features
- Covered Patio or Porch
- Exterior Lighting
- Rain Gutters
Schools
- Eastridge Elementary School
- Red Oak Middle School
- Red Oak High School
Utilities
- Central Heating and Cooling System
- Heating System Uses Natural Gas
- Underground Utilities
- Tankless Water Heater
Listing and Financial Details
- Assessor Parcel Number 293600
Community Details
Overview
- Association fees include ground maintenance, management fees
- Neighborhood Management, Inc HOA, Phone Number (972) 359-1548
- Oakmont Park Subdivision
- Mandatory home owners association
- Greenbelt
Recreation
- Community Playground
- Jogging Path
Ownership History
Purchase Details
Home Financials for this Owner
Home Financials are based on the most recent Mortgage that was taken out on this home.Similar Homes in Red Oak, TX
Home Values in the Area
Average Home Value in this Area
Purchase History
| Date | Type | Sale Price | Title Company |
|---|---|---|---|
| Special Warranty Deed | -- | None Listed On Document |
Mortgage History
| Date | Status | Loan Amount | Loan Type |
|---|---|---|---|
| Open | $407,384 | FHA |
Property History
| Date | Event | Price | Change | Sq Ft Price |
|---|---|---|---|---|
| 09/05/2024 09/05/24 | Sold | -- | -- | -- |
| 08/09/2024 08/09/24 | Pending | -- | -- | -- |
| 07/30/2024 07/30/24 | Price Changed | $414,900 | -2.8% | $154 / Sq Ft |
| 06/21/2024 06/21/24 | Price Changed | $426,900 | -2.3% | $158 / Sq Ft |
| 06/20/2024 06/20/24 | Price Changed | $436,900 | +2.3% | $162 / Sq Ft |
| 06/20/2024 06/20/24 | Price Changed | $426,900 | -2.3% | $158 / Sq Ft |
| 05/25/2024 05/25/24 | Price Changed | $436,900 | +0.7% | $162 / Sq Ft |
| 05/14/2024 05/14/24 | Price Changed | $433,900 | +0.7% | $161 / Sq Ft |
| 04/24/2024 04/24/24 | Price Changed | $430,900 | +0.5% | $160 / Sq Ft |
| 04/15/2024 04/15/24 | For Sale | $428,900 | -- | $159 / Sq Ft |
Tax History Compared to Growth
Tax History
| Year | Tax Paid | Tax Assessment Tax Assessment Total Assessment is a certain percentage of the fair market value that is determined by local assessors to be the total taxable value of land and additions on the property. | Land | Improvement |
|---|---|---|---|---|
| 2023 | $913 | $44,000 | $44,000 | -- |
Agents Affiliated with this Home
-

Seller's Agent in 2024
Ben Caballero
HomesUSA.com
(888) 872-6006
30,754 Total Sales
-
I
Buyer's Agent in 2024
Israel Nuno
Signature Real Estate Group
(214) 440-9323
63 Total Sales
Map
Source: North Texas Real Estate Information Systems (NTREIS)
MLS Number: 20587893
APN: 293600
- 531 Cherry Hills Rd
- 652 Congressional Ave
- 604 Hazeltine Rd
- 645 Olympic Way
- 601 Hazeltine Rd
- 624 Hazeltine Rd
- 621 Hazeltine Rd
- 00 Texas 342
- 212 Watson St
- 208 Cobblestone Cir
- Spring Cress II Plan at Glenbrook
- Primrose VI Plan at Glenbrook
- Spring Cress Plan at Glenbrook
- Primrose IV Plan at Glenbrook
- Primrose Plan at Glenbrook
- Primrose V Plan at Glenbrook
- Primrose III Plan at Glenbrook
- Primrose II Plan at Glenbrook
- Rockcress Plan at Glenbrook
- Seaberry II Plan at Glenbrook
