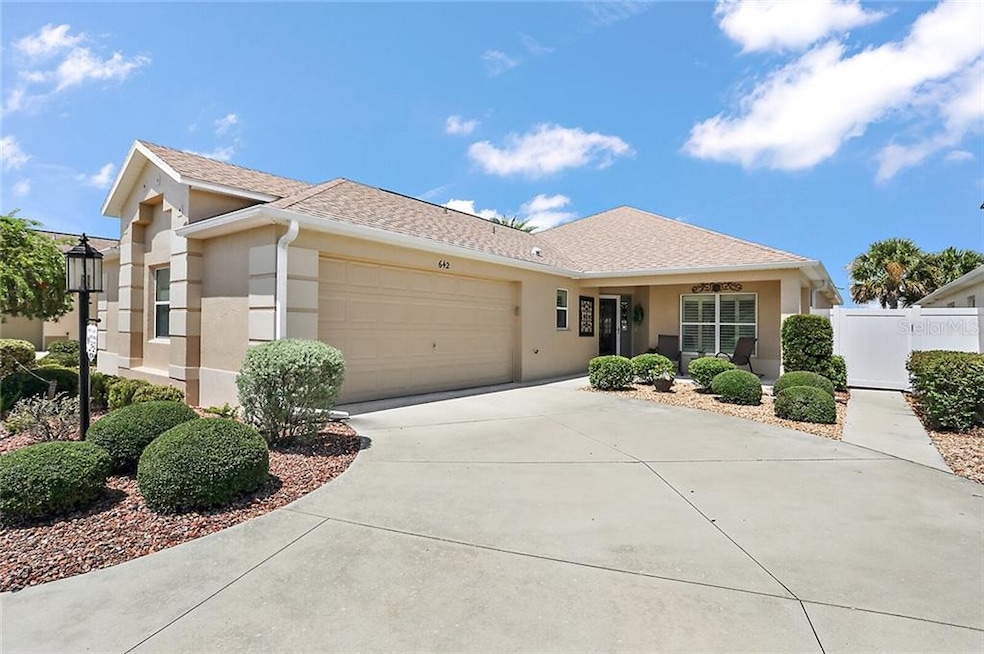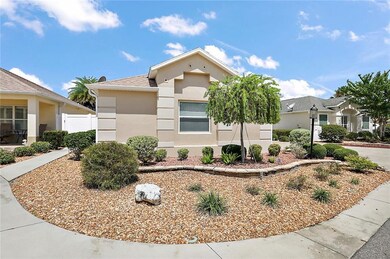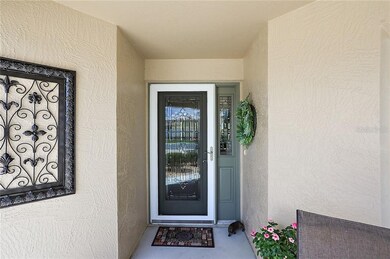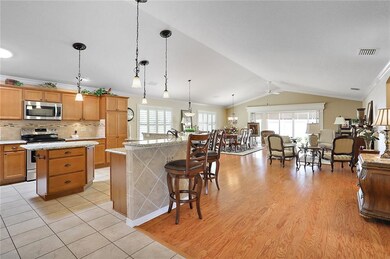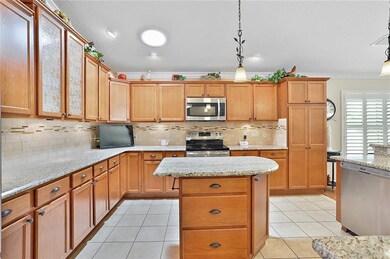
642 Osada Ave The Villages, FL 32162
Haciendas of Mission Hills NeighborhoodEstimated Value: $527,034 - $582,000
Highlights
- Golf Course Community
- Open Floorplan
- Engineered Wood Flooring
- Senior Community
- Vaulted Ceiling
- 3-minute walk to Live Oaks Park
About This Home
As of October 2020HACIENDAS OF MISSION HILLS 1871 SF “WYNDHAM” 3/2 COURTYARD VILLA with a 2 CAR GARAGE! Located close to LAKE SUMTER LANDING this location offers all the conveniences The Villages has to offer! The home features lovely decorator colors, Engineered Hardwood Through the Main Living Area, CROWN MOLDING, PLANTATION SHUTTERS, SOLAR TUBES and more. The open kitchen has Stacked Cabinets, a center island with storage and GRANITE counters. STAINLESS appliances include a smooth-top range, French Door refrigerator, dishwasher and a space saver microwave. A large breakfast bar, a center island, a pantry, tile flooring are additional features. The OPEN dining and living rooms feature VAULTED CEILINGS. The courtyard also features a concrete patio and grass for your pet. The master bedroom has Engineered Hardwood Flooring, a TRAY ceiling and its own en suite bathroom with dual-sink vanity, tile surround shower and TILE flooring. There are two comfortable guest bedrooms and a guest bathroom featuring tile flooring, and a shower/tub combo. The GLASS ENCLOSED LANAI has Tiled floors and a MINI SPLIT for HEAT/AIR. There are numerous upgrades throughout this lovely home. Close to Haciendas of Mission Hills Neighborhood Recreation Center and Pool, Lake Sumter Landing, Palmer Legends Country Club and Golf Course and Live Oaks Park. PLEASE WATCH OUR VIDEO OF THIS EXCLUSIVE PROPERTY.
Last Agent to Sell the Property
RE/MAX PREMIER REALTY LADY LK License #3290666 Listed on: 08/14/2020

Home Details
Home Type
- Single Family
Est. Annual Taxes
- $2,328
Year Built
- Built in 2011
Lot Details
- 5,573 Sq Ft Lot
- East Facing Home
- Fenced
- Irrigation
HOA Fees
- $162 Monthly HOA Fees
Parking
- 2 Car Attached Garage
Home Design
- Villa
- Slab Foundation
- Shingle Roof
- Concrete Siding
- Stucco
Interior Spaces
- 1,871 Sq Ft Home
- Open Floorplan
- Crown Molding
- Tray Ceiling
- Vaulted Ceiling
- Ceiling Fan
- Shutters
- Family Room Off Kitchen
- Combination Dining and Living Room
Kitchen
- Range
- Microwave
- Dishwasher
- Stone Countertops
- Disposal
Flooring
- Engineered Wood
- Laminate
- Tile
Bedrooms and Bathrooms
- 3 Bedrooms
- Split Bedroom Floorplan
- Walk-In Closet
- 2 Full Bathrooms
Laundry
- Laundry in Garage
- Dryer
- Washer
Utilities
- Central Heating and Cooling System
- Underground Utilities
- Electric Water Heater
- Cable TV Available
Listing and Financial Details
- Down Payment Assistance Available
- Homestead Exemption
- Visit Down Payment Resource Website
- Legal Lot and Block 154 / 00/00
- Assessor Parcel Number D13Q154
- $2,044 per year additional tax assessments
Community Details
Overview
- Senior Community
- Optional Additional Fees
- Association fees include community pool, recreational facilities
- The Villages Subdivision, Wyndham Floorplan
- The community has rules related to deed restrictions, allowable golf cart usage in the community
- Rental Restrictions
Recreation
- Golf Course Community
- Tennis Courts
- Pickleball Courts
- Recreation Facilities
- Shuffleboard Court
- Community Pool
Ownership History
Purchase Details
Home Financials for this Owner
Home Financials are based on the most recent Mortgage that was taken out on this home.Purchase Details
Purchase Details
Similar Homes in the area
Home Values in the Area
Average Home Value in this Area
Purchase History
| Date | Buyer | Sale Price | Title Company |
|---|---|---|---|
| Vercler Dennis | $410,000 | Freedom T&E Co Llc | |
| Michaels Lawrence D | -- | Attorney | |
| Michaels Elizabeth Ann | $241,666 | Attorney |
Mortgage History
| Date | Status | Borrower | Loan Amount |
|---|---|---|---|
| Open | Vercler Dennis | $60,000 | |
| Previous Owner | Michaels Lawrence Donald | $165,000 |
Property History
| Date | Event | Price | Change | Sq Ft Price |
|---|---|---|---|---|
| 10/30/2020 10/30/20 | Sold | $410,000 | -3.5% | $219 / Sq Ft |
| 09/22/2020 09/22/20 | Pending | -- | -- | -- |
| 08/14/2020 08/14/20 | For Sale | $425,000 | -- | $227 / Sq Ft |
Tax History Compared to Growth
Tax History
| Year | Tax Paid | Tax Assessment Tax Assessment Total Assessment is a certain percentage of the fair market value that is determined by local assessors to be the total taxable value of land and additions on the property. | Land | Improvement |
|---|---|---|---|---|
| 2024 | $4,540 | $348,290 | -- | -- |
| 2023 | $4,540 | $338,150 | $0 | $0 |
| 2022 | $4,453 | $328,310 | $0 | $0 |
| 2021 | $4,709 | $318,750 | $22,240 | $296,510 |
| 2020 | $4,421 | $237,130 | $0 | $0 |
| 2019 | $4,371 | $231,800 | $0 | $0 |
| 2018 | $4,103 | $227,480 | $0 | $0 |
| 2017 | $4,125 | $222,810 | $0 | $0 |
| 2016 | $4,063 | $218,230 | $0 | $0 |
| 2015 | $4,143 | $216,720 | $0 | $0 |
| 2014 | $4,188 | $215,000 | $0 | $0 |
Agents Affiliated with this Home
-
Bradley Salmons

Seller's Agent in 2020
Bradley Salmons
RE/MAX
(614) 736-2723
8 in this area
346 Total Sales
-
Debbie Roberts

Seller Co-Listing Agent in 2020
Debbie Roberts
RE/MAX
(513) 470-3787
7 in this area
406 Total Sales
Map
Source: Stellar MLS
MLS Number: G5031787
APN: D13Q154
- 664 Mission Hills Trail
- 583 Arruda Terrace
- 648 Mission Hills Trail
- 219 Carrera Dr
- 1723 Carrera Dr
- 1721 Carrera Dr
- 222 Carrera Dr
- 1806 Estafana Way
- 202 Estrada Place
- 483 Cammarano Place
- 1711 Francisco St
- 403 Duarte Ln
- 1513 Lozano Ave
- 412 Hildalgo Dr
- 1728 Morelos Rd
- 419 Aldama Ave
- 1722 Moreno Place
- 1805 San Luis Ln
- 427 Cambio Ct
- 482 Hildalgo Dr
- 642 Osada Ave
- 646 Osada Ave
- 636 Osada Ave
- 654 Osada Ave
- 645 Bermudez Ct
- 649 Bermudez Ct
- 639 Bermudez Ct
- 641 Osada Ave
- 647 Osada Ave
- 655 Bermudez Ct
- 625 Osada Ave
- 627 Bermudez Ct
- 655 Osada Ave
- 618 Osada Ave
- 708 Avecilla Dr
- 615 Osada Ave
- 702 Avecilla Dr
- 644 Arruda Terrace
- 619 Bermudez Ct
- 640 Bermudez Ct
