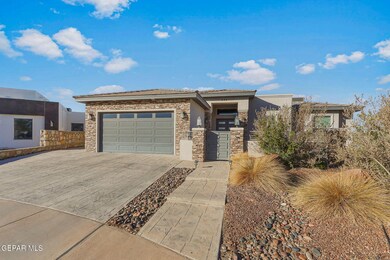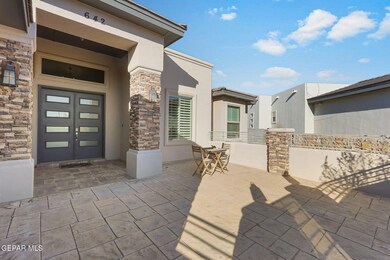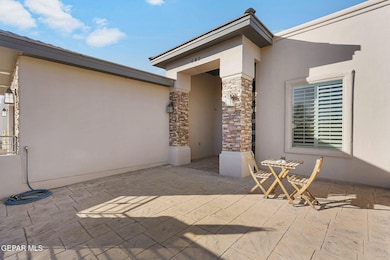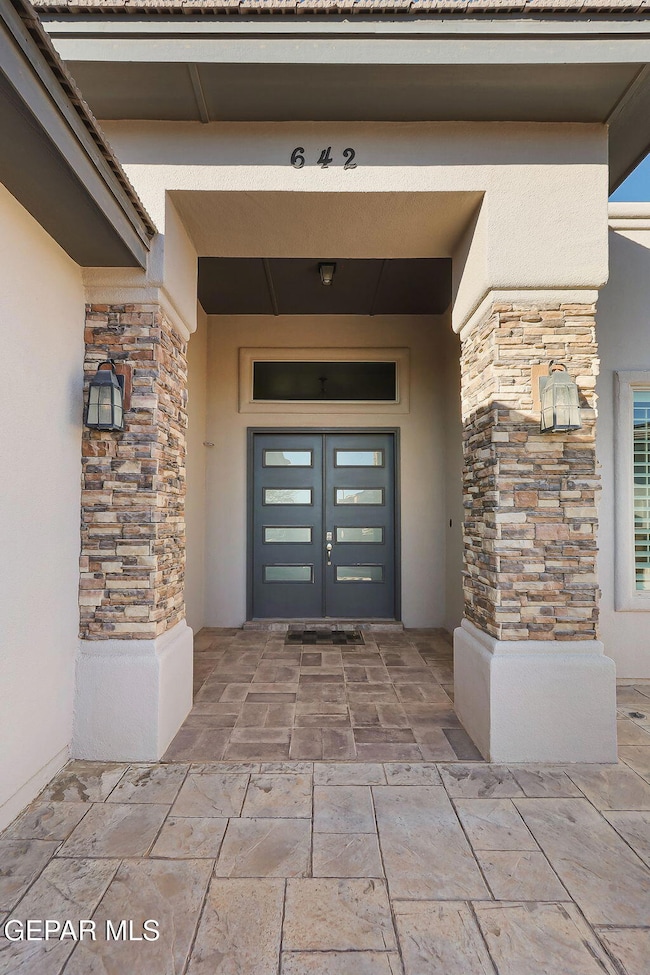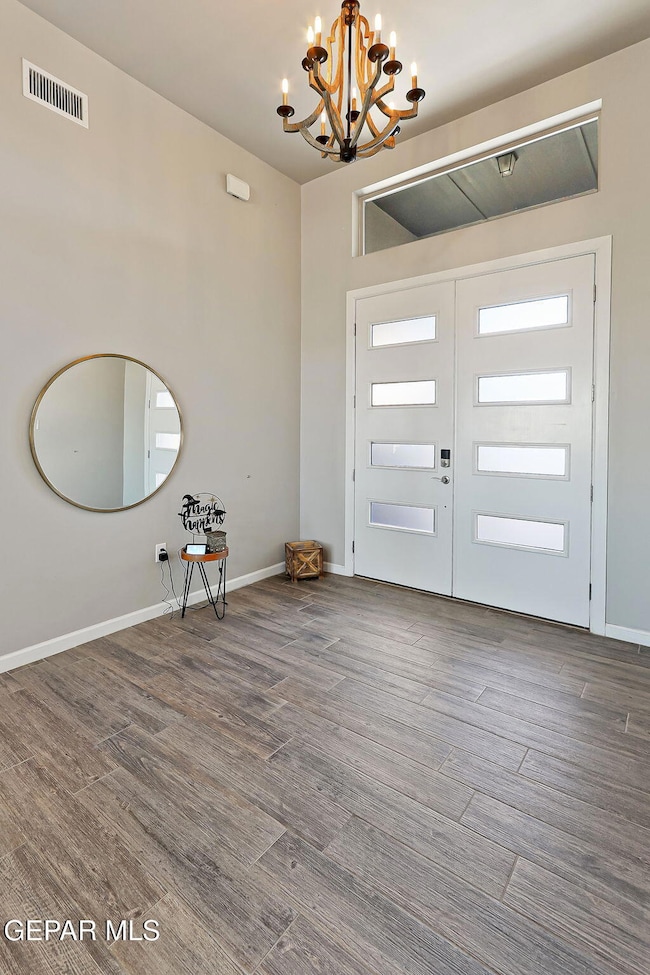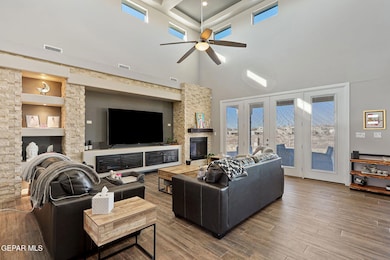
642 Port Royal Place Horizon City, TX 79928
Mission Ridge NeighborhoodEstimated payment $3,670/month
Highlights
- Second Garage
- Jetted Tub in Primary Bathroom
- No HOA
- Cathedral Ceiling
- 1 Fireplace
- Two Living Areas
About This Home
Beautiful Custom home floor plan by Bella Vista Custom Homes in a very desireable area. Come explore this awesome 3 bedroom, 2.5 bath home that features an office, a very open floor plan with stone accents throughout the home, 10 foot plus ceilings, faux wood beams in the kitchen, spacious rooms and bathrooms and a view for you to enjoy when you come home to relax. Did I mention that it is in a cul-de-sac that's nearly 1/4 of an acre? There's just way too many features and amenities to mention here about this home. Come see this awesome home before it's too late.
Home Details
Home Type
- Single Family
Est. Annual Taxes
- $9,180
Year Built
- Built in 2016
Lot Details
- 9,841 Sq Ft Lot
- Cul-De-Sac
- Back Yard Fenced
- Xeriscape Landscape
- Sprinklers on Timer
- Property is zoned R3
Home Design
- Flat Roof Shape
- Frame Construction
- Pitched Roof
- Shingle Roof
- Mixed Roof Materials
- Stucco Exterior
Interior Spaces
- 2,613 Sq Ft Home
- 1-Story Property
- Built-In Features
- Bar
- Cathedral Ceiling
- Ceiling Fan
- Skylights
- Recessed Lighting
- 1 Fireplace
- Entrance Foyer
- Two Living Areas
- Dining Room
- Tile Flooring
- Washer and Gas Dryer Hookup
- Property Views
Kitchen
- Breakfast Area or Nook
- Double Oven
- Built-In Gas Oven
- Electric Cooktop
- Range Hood
- Dishwasher
- Kitchen Island
- Ceramic Countertops
- Raised Panel Cabinets
- Disposal
Bedrooms and Bathrooms
- 3 Bedrooms
- Walk-In Closet
- Granite Bathroom Countertops
- Dual Vanity Sinks in Primary Bathroom
- Jetted Tub in Primary Bathroom
- Hydromassage or Jetted Bathtub
Parking
- Attached Garage
- Second Garage
Outdoor Features
- Covered patio or porch
- Outdoor Gas Grill
Schools
- Sue A Shook Elementary School
- Col John O Ensor Middle School
- Eastlake High School
Utilities
- Multiple cooling system units
- Refrigerated Cooling System
- Forced Air Heating and Cooling System
- Multiple Heating Units
- Heating System Uses Natural Gas
- Vented Exhaust Fan
- Gas Water Heater
- Cable TV Available
Community Details
- No Home Owners Association
- Built by Bella Vista Custom Homes
- Desert Canyon At Mission Ridge Subdivision
Listing and Financial Details
- Homestead Exemption
- Assessor Parcel Number D41900000200600
Map
Home Values in the Area
Average Home Value in this Area
Tax History
| Year | Tax Paid | Tax Assessment Tax Assessment Total Assessment is a certain percentage of the fair market value that is determined by local assessors to be the total taxable value of land and additions on the property. | Land | Improvement |
|---|---|---|---|---|
| 2023 | $9,181 | $383,225 | $42,902 | $340,323 |
| 2022 | $9,997 | $350,390 | $49,107 | $301,283 |
| 2021 | $9,959 | $350,390 | $49,107 | $301,283 |
| 2020 | $9,132 | $293,000 | $49,107 | $243,893 |
| 2018 | $8,704 | $293,000 | $49,107 | $243,893 |
| 2017 | $7,845 | $266,462 | $49,107 | $217,355 |
| 2016 | $752 | $25,536 | $25,536 | $0 |
| 2015 | -- | $25,536 | $25,536 | $0 |
Property History
| Date | Event | Price | Change | Sq Ft Price |
|---|---|---|---|---|
| 07/21/2025 07/21/25 | Pending | -- | -- | -- |
| 03/26/2025 03/26/25 | For Sale | $525,000 | 0.0% | $201 / Sq Ft |
| 02/08/2025 02/08/25 | Off Market | -- | -- | -- |
| 01/16/2025 01/16/25 | For Sale | $525,000 | +44.5% | $201 / Sq Ft |
| 12/19/2016 12/19/16 | Sold | -- | -- | -- |
| 12/19/2016 12/19/16 | For Sale | $363,442 | -- | $142 / Sq Ft |
Purchase History
| Date | Type | Sale Price | Title Company |
|---|---|---|---|
| Warranty Deed | -- | None Available | |
| Deed | -- | None Available | |
| Vendors Lien | -- | None Available |
Mortgage History
| Date | Status | Loan Amount | Loan Type |
|---|---|---|---|
| Open | $293,397 | New Conventional | |
| Previous Owner | $269,446 | Purchase Money Mortgage |
Similar Homes in Horizon City, TX
Source: Greater El Paso Association of REALTORS®
MLS Number: 915052
APN: D419-000-0020-0600
- 12249 Holy Springs Ct
- 12287 Houghton Springs Dr
- 12193 Sun Ray Way
- 12314 Houghton Springs Dr
- 549 Northwyck Way
- 532 Northwyck Way
- 532 Gentry Way
- 12405 Northumberg Dr
- 12311 Wills Crescent Ct
- 512 Northwyck Way
- 737 Colonial Bluff
- 12181 Sun Arbor Place
- 12420 Addingham Ct
- 12333 Clifton Hill Rd
- 12401 Knightsbridge Dr
- 12405 Addingham Ct
- 12217 Chapel Hill Rd
- 832 Southwick Dr
- 841 Golden Edge Ct
- 813 Durham Way

