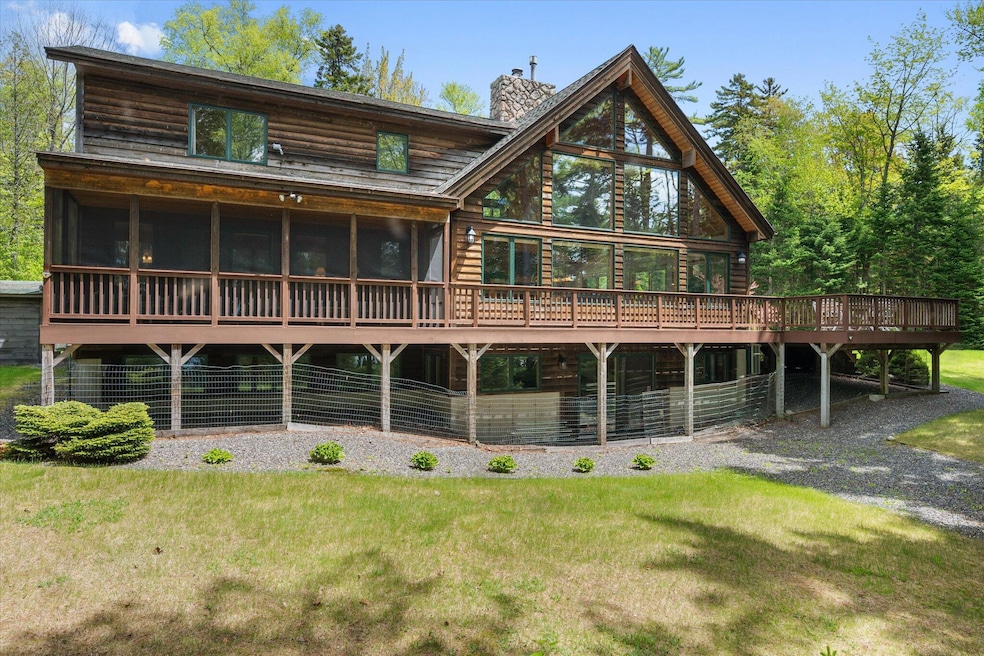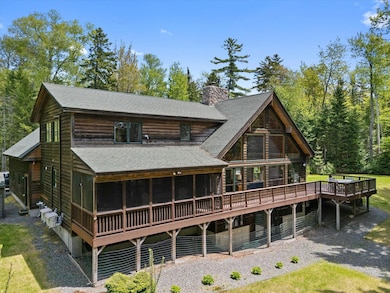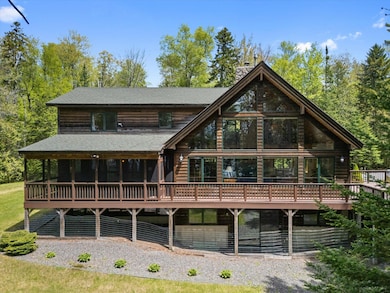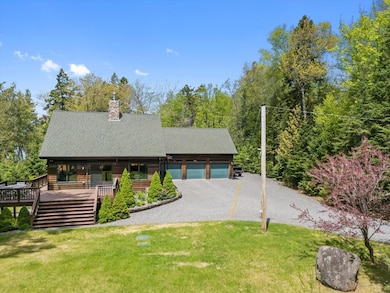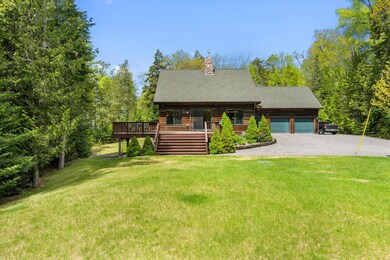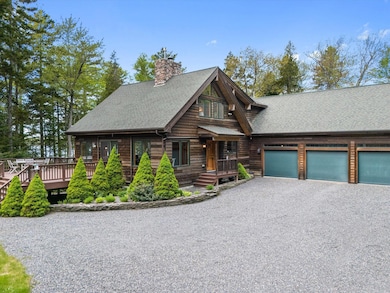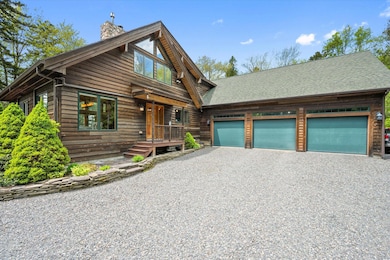642 Railroad Bed Rd Lake View Plantation, ME 04463
Estimated payment $8,205/month
Highlights
- Deeded Waterfront Access Rights
- Docks
- Chalet
- 710 Feet of Waterfront
- Finished Room Over Garage
- Deck
About This Home
Eaglecroft is a haven from the outside world where serenity, joy, and privacy are found on over 26 acres with 710' of lake frontage and three finished levels of living space. The property consists of over 3000' plus an attached three bay heated garage and a 2022 30'x30' oversized heated garage for boats, recreational toys, etc. The home on the main level is an open concept with a wood burning fireplace in the living room, 3-4 bedrooms plus heated space over the attached garage. The lower level with a Hot Springs Hot Tub and Lenox propane stove in the family room. An exercise/game room, bedroom, or office is located off the family room with exercise equipment conveying. A Cummins generator for back up when power is interrupted unexpectedly. Newer Mitsubishi heat pumps along with a forced hot air furnace provides complete heating and air conditioning comfort. Schoodic Lake is one of the premier spring fed lakes in Maine offering over 7100 acres with a maximum depth of 188'. It is home to brook trout, salmon, togue, small mouth bass, cusk, and whitefish. Recreational trails can be accessed right from the property. Easglecroft is aptly named due to the frequency of eagle sitings. A hidden gem on a beautiful spacious private lot on a premier lake in Maine. It will rekindle your spirit and soothe your soul!
Home Details
Home Type
- Single Family
Est. Annual Taxes
- $4,279
Year Built
- Built in 2006
Lot Details
- 26.04 Acre Lot
- 710 Feet of Waterfront
- Property fronts a private road
- Dirt Road
- Rural Setting
- Landscaped
- Level Lot
- Wooded Lot
- Property is zoned Shoreland
HOA Fees
- $17 Monthly HOA Fees
Parking
- 3 Car Direct Access Garage
- Finished Room Over Garage
- Heated Garage
- Automatic Garage Door Opener
- Gravel Driveway
Property Views
- Water
- Scenic Vista
- Woods
Home Design
- Chalet
- Contemporary Architecture
- Concrete Foundation
- Wood Frame Construction
- Shingle Roof
- Wood Siding
- Concrete Perimeter Foundation
Interior Spaces
- Multi-Level Property
- Cathedral Ceiling
- Ceiling Fan
- Wood Burning Fireplace
- Double Pane Windows
- Family Room
- Living Room with Fireplace
- Dining Room
- Loft
- Bonus Room
- Screened Porch
- Home Security System
Kitchen
- Eat-In Kitchen
- Stove
- Gas Range
- Microwave
- Dishwasher
- Granite Countertops
Flooring
- Wood
- Tile
Bedrooms and Bathrooms
- 4 Bedrooms
- Main Floor Bedroom
- En-Suite Primary Bedroom
- Walk-In Closet
- Bathtub
- Shower Only
Laundry
- Laundry on main level
- Dryer
- Washer
Finished Basement
- Walk-Out Basement
- Basement Fills Entire Space Under The House
- Interior Basement Entry
- Natural lighting in basement
Outdoor Features
- Deeded Waterfront Access Rights
- Docks
- Balcony
- Deck
- Outbuilding
Utilities
- Cooling Available
- Forced Air Zoned Heating System
- Heating System Uses Propane
- Heating System Uses Wood
- Heat Pump System
- Generator Hookup
- Power Generator
- Private Water Source
- Well
- Water Heated On Demand
- Septic System
- Septic Design Available
- Private Sewer
- High Speed Internet
- Internet Available
Community Details
- Community Storage Space
Listing and Financial Details
- Tax Lot 007
- Assessor Parcel Number LAKN-000021B-000000-000007
Map
Home Values in the Area
Average Home Value in this Area
Tax History
| Year | Tax Paid | Tax Assessment Tax Assessment Total Assessment is a certain percentage of the fair market value that is determined by local assessors to be the total taxable value of land and additions on the property. | Land | Improvement |
|---|---|---|---|---|
| 2024 | $4,345 | $1,639,800 | $324,900 | $1,314,900 |
| 2023 | $1,787 | $595,500 | $182,200 | $413,300 |
| 2022 | $1,579 | $535,100 | $163,800 | $371,300 |
| 2021 | $1,515 | $504,900 | $154,600 | $350,300 |
| 2020 | $1,257 | $449,000 | $98,700 | $350,300 |
| 2019 | $1,257 | $449,100 | $98,800 | $350,300 |
| 2018 | $1,258 | $449,200 | $98,900 | $350,300 |
| 2017 | $1,536 | $539,100 | $188,800 | $350,300 |
Property History
| Date | Event | Price | Change | Sq Ft Price |
|---|---|---|---|---|
| 05/31/2025 05/31/25 | For Sale | $1,395,000 | -- | $437 / Sq Ft |
Purchase History
| Date | Type | Sale Price | Title Company |
|---|---|---|---|
| Quit Claim Deed | -- | None Available | |
| Quit Claim Deed | -- | None Available | |
| Quit Claim Deed | -- | None Available | |
| Quit Claim Deed | -- | None Available | |
| Warranty Deed | -- | -- | |
| Warranty Deed | -- | -- |
Mortgage History
| Date | Status | Loan Amount | Loan Type |
|---|---|---|---|
| Previous Owner | $768,000 | Stand Alone Refi Refinance Of Original Loan | |
| Previous Owner | $290,000 | Unknown | |
| Previous Owner | $700,000 | Purchase Money Mortgage |
Source: Maine Listings
MLS Number: 1624779
APN: 021B-007
- 59 Howard Point Rd
- 59 Knights Landing Rd
- 444 Horseshoe Pond Rd
- 175 Jaquith Pond Rd
- 119 Schoodic Lake Rd
- 729 Ebeemee Lake Rd
- 15 Fire Road 4
- 286 Abbee Pond Rd
- 412 Davis St
- 59 Page St
- 116 Front St
- 11 Kineo Ave
- 36 Henderson St
- 108 Church St
- 39 Airport Rd
- 547 Main Rd
- 0 Ramsdell Ridge Rd Unit 1611976
- 67 Church St
- 849 North Rd
- 20 Pleasant St
