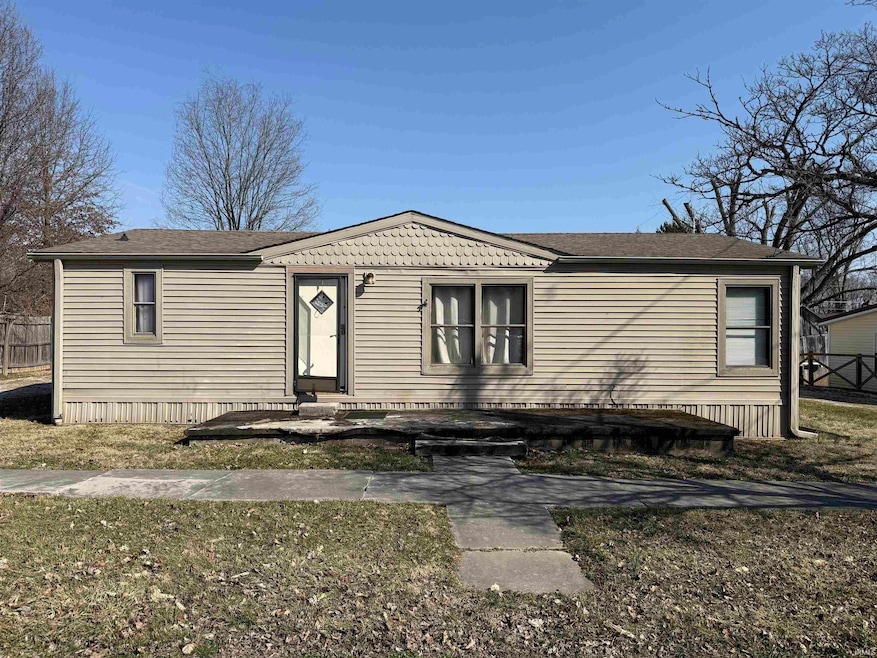
642 S 2nd St Orleans, IN 47452
Estimated payment $813/month
Highlights
- Primary Bedroom Suite
- 4 Car Detached Garage
- Forced Air Heating and Cooling System
- Ranch Style House
- Eat-In Kitchen
- Level Lot
About This Home
This 3 bedroom, 2 bath manufactured home features cathedral ceilings, creating an open and airy feel. The 24' x 32' heated, detached garage is a standout feature, offering ample space for vehicles, storage, or a workshop. With garage doors on both ends, maneuvering is a breeze, especially with the convenient circular driveway that surrounds the home. While this property needs a little TLC, it's priced to sell . . . offering a fantastic opportunity for buyers looking to add their own personal touch. Don't miss out on this great find!
Listing Agent
Williams Carpenter Realtors Brokerage Phone: 812-276-8280 Listed on: 03/18/2025

Open House Schedule
-
Sunday, November 09, 20253:00 to 5:00 pm11/9/2025 3:00:00 PM +00:0011/9/2025 5:00:00 PM +00:00Add to Calendar
Property Details
Home Type
- Manufactured Home
Year Built
- Built in 1996
Lot Details
- 6,534 Sq Ft Lot
- Lot Dimensions are 80 x 80
- Level Lot
Parking
- 4 Car Detached Garage
- Heated Garage
- Gravel Driveway
Home Design
- Ranch Style House
- Shingle Roof
- Vinyl Construction Material
Interior Spaces
- 960 Sq Ft Home
- Block Basement Construction
- Eat-In Kitchen
Flooring
- Carpet
- Vinyl
Bedrooms and Bathrooms
- 3 Bedrooms
- Primary Bedroom Suite
- 2 Full Bathrooms
Location
- Suburban Location
Schools
- Orleans Elementary And Middle School
- Orleans High School
Utilities
- Forced Air Heating and Cooling System
- Heating System Uses Gas
Listing and Financial Details
- Assessor Parcel Number 59-02-31-203-017.001-010
Map
Home Values in the Area
Average Home Value in this Area
Property History
| Date | Event | Price | List to Sale | Price per Sq Ft |
|---|---|---|---|---|
| 03/18/2025 03/18/25 | For Sale | $129,900 | -- | $135 / Sq Ft |
About the Listing Agent

Karen Goodwine has been a top producing Realtor for many years and has been Lawrence County's #1 agent since 2009.
Coming to real estate from 30 years as an educator.... she loves her community and is thrilled to help her clients buy or sell. Born in Dale, IN. she had the pleasure of serving as one of Santa's elves at Santa Claus Land (now Holiday World). She grew up working in her parent's grocery store and genuinely loves to serve the public. Karen graduated from Dale High School. She
Karen's Other Listings
Source: Indiana Regional MLS
MLS Number: 202508778
- 454 S Lincoln St
- 000 Washington St Unit 247 & 248
- 311 E Parkwood Ave
- 612 E Harding St
- 552 N Roosevelt St
- 706 W Hall St
- 105 N Oak St
- TBD W Middleton St
- 5726 N County Road 75 E
- 1591 Vfw Rd
- 1397 S Meridian Rd
- 40 Ramey Dr
- 146 Boone Ln
- 2222 Vfw Rd
- off W County Road 325 N
- 2702 N County Road 100 W
- 760 S 6th St
- 176 State Road 60 E
- 154 Indiana 60
- 625 S 8th St






