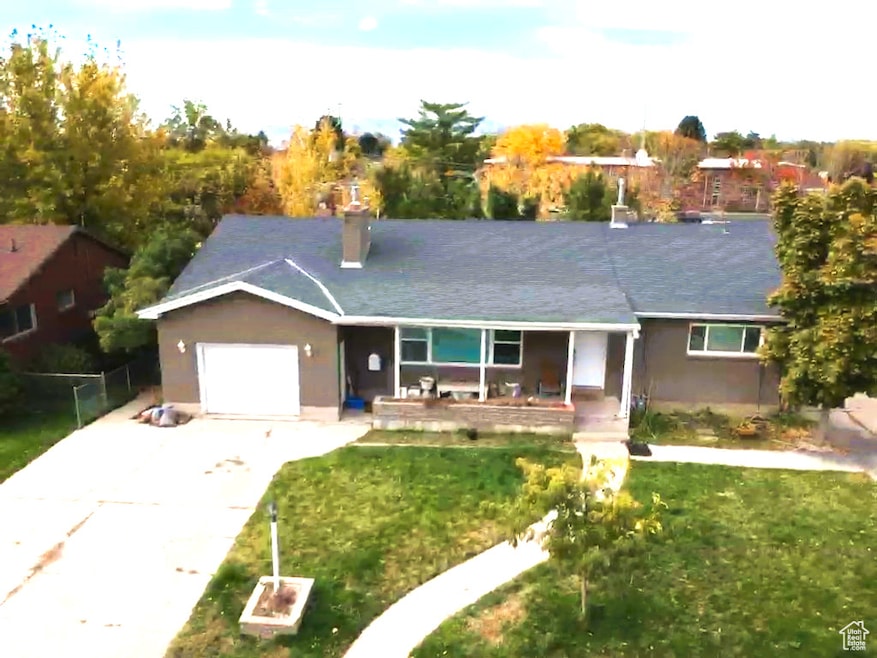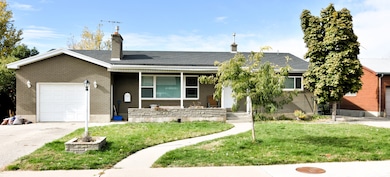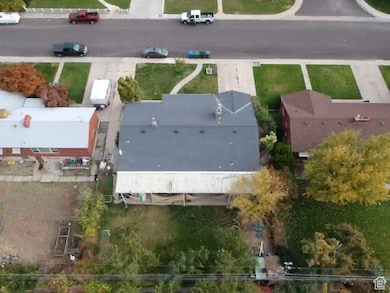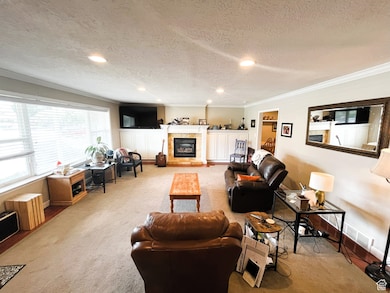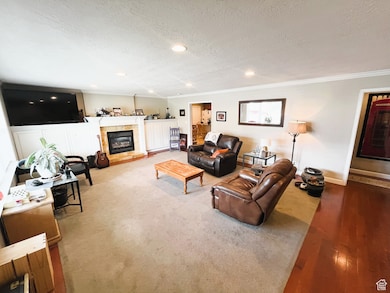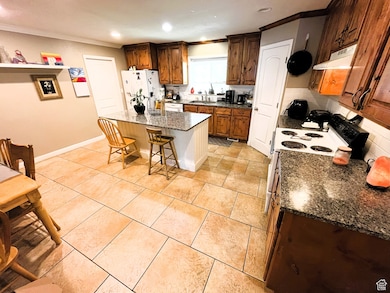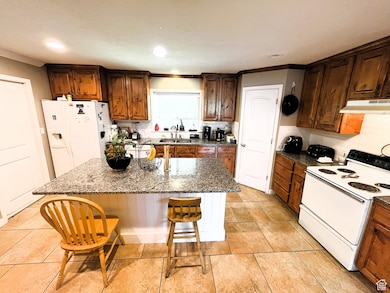642 S 500 E Orem, UT 84097
SCERA NeighborhoodEstimated payment $3,297/month
Highlights
- Second Kitchen
- Wood Flooring
- 1 Fireplace
- Rambler Architecture
- Main Floor Primary Bedroom
- Granite Countertops
About This Home
Motivated Seller!!! This inviting 3-bedroom, 1.5-bath home comes complete with a 2-bedroom, 1-bath Mother-In-Law apartment! Don't let the outside fool you, it is bigger on the inside with over 3400sqft. Just walking distance from Scera Park and a short distance from the many other amenities Orem has to offer. The backyard is perfect place for backyard BBQ parties. This home boasts 3 cm granite countertops, hardwood flooring, real wood cabinets, crown molding, wooden encased windows, thermostat controlled fireplace, gas or electric stove and dryer hookups and many other upgraded features. Sqft. figures are provided as a courtesy estimate only and were obtained from county records . Buyer is advised to obtain an independent measurement. Agent is related to Seller
Listing Agent
James Addis
Realtypath LLC (Home and Family) License #6895877 Listed on: 05/14/2025
Home Details
Home Type
- Single Family
Est. Annual Taxes
- $2,236
Year Built
- Built in 1959
Lot Details
- 9,148 Sq Ft Lot
- East Facing Home
- Partially Fenced Property
- Landscaped
- Property is zoned Single-Family
Parking
- 1 Car Attached Garage
Home Design
- Rambler Architecture
- Brick Exterior Construction
- Asphalt Roof
Interior Spaces
- 3,424 Sq Ft Home
- 2-Story Property
- 1 Fireplace
- Awning
- Blinds
- Gas Dryer Hookup
Kitchen
- Second Kitchen
- Gas Range
- Microwave
- Granite Countertops
- Disposal
Flooring
- Wood
- Carpet
- Tile
Bedrooms and Bathrooms
- 5 Bedrooms | 3 Main Level Bedrooms
- Primary Bedroom on Main
- In-Law or Guest Suite
Basement
- Walk-Out Basement
- Exterior Basement Entry
- Apartment Living Space in Basement
Schools
- Scera Park Elementary School
- Lakeridge Middle School
- Orem High School
Utilities
- Forced Air Heating and Cooling System
- Natural Gas Connected
Additional Features
- Porch
- Accessory Dwelling Unit (ADU)
Community Details
- No Home Owners Association
Listing and Financial Details
- Assessor Parcel Number 18-053-0036
Map
Home Values in the Area
Average Home Value in this Area
Tax History
| Year | Tax Paid | Tax Assessment Tax Assessment Total Assessment is a certain percentage of the fair market value that is determined by local assessors to be the total taxable value of land and additions on the property. | Land | Improvement |
|---|---|---|---|---|
| 2025 | $2,236 | $295,515 | -- | -- |
| 2024 | $2,236 | $273,405 | $0 | $0 |
| 2023 | $2,076 | $272,855 | $0 | $0 |
| 2022 | $1,987 | $253,055 | $0 | $0 |
| 2021 | $1,864 | $359,400 | $133,000 | $226,400 |
| 2020 | $1,733 | $328,400 | $106,400 | $222,000 |
| 2019 | $1,569 | $309,300 | $99,300 | $210,000 |
| 2018 | $1,478 | $278,400 | $95,800 | $182,600 |
| 2017 | $1,470 | $148,335 | $0 | $0 |
| 2016 | $1,321 | $122,870 | $0 | $0 |
| 2015 | $1,397 | $122,870 | $0 | $0 |
| 2014 | $1,319 | $115,500 | $0 | $0 |
Property History
| Date | Event | Price | List to Sale | Price per Sq Ft |
|---|---|---|---|---|
| 01/29/2026 01/29/26 | Pending | -- | -- | -- |
| 01/20/2026 01/20/26 | Price Changed | $599,000 | -1.8% | $175 / Sq Ft |
| 01/04/2026 01/04/26 | For Sale | $610,000 | 0.0% | $178 / Sq Ft |
| 12/31/2025 12/31/25 | Off Market | -- | -- | -- |
| 10/18/2025 10/18/25 | Price Changed | $610,000 | -1.6% | $178 / Sq Ft |
| 10/11/2025 10/11/25 | For Sale | $620,000 | 0.0% | $181 / Sq Ft |
| 09/08/2025 09/08/25 | Pending | -- | -- | -- |
| 08/20/2025 08/20/25 | Price Changed | $620,000 | -4.6% | $181 / Sq Ft |
| 07/28/2025 07/28/25 | Price Changed | $650,000 | -1.5% | $190 / Sq Ft |
| 07/10/2025 07/10/25 | Price Changed | $660,000 | -1.5% | $193 / Sq Ft |
| 06/03/2025 06/03/25 | Price Changed | $670,000 | -1.5% | $196 / Sq Ft |
| 05/14/2025 05/14/25 | For Sale | $680,000 | -- | $199 / Sq Ft |
Purchase History
| Date | Type | Sale Price | Title Company |
|---|---|---|---|
| Interfamily Deed Transfer | -- | Title Services | |
| Interfamily Deed Transfer | -- | Old Republic Title | |
| Interfamily Deed Transfer | -- | Old Republic Title | |
| Warranty Deed | -- | Access Title Co | |
| Interfamily Deed Transfer | -- | Old Republic Title | |
| Interfamily Deed Transfer | -- | Precision Title Company | |
| Warranty Deed | -- | Precision Title Company |
Mortgage History
| Date | Status | Loan Amount | Loan Type |
|---|---|---|---|
| Open | $290,584 | FHA | |
| Closed | $274,847 | FHA | |
| Closed | $275,793 | FHA | |
| Closed | $275,793 | FHA | |
| Previous Owner | $148,000 | New Conventional |
Source: UtahRealEstate.com
MLS Number: 2084814
APN: 18-053-0036
Ask me questions while you tour the home.
