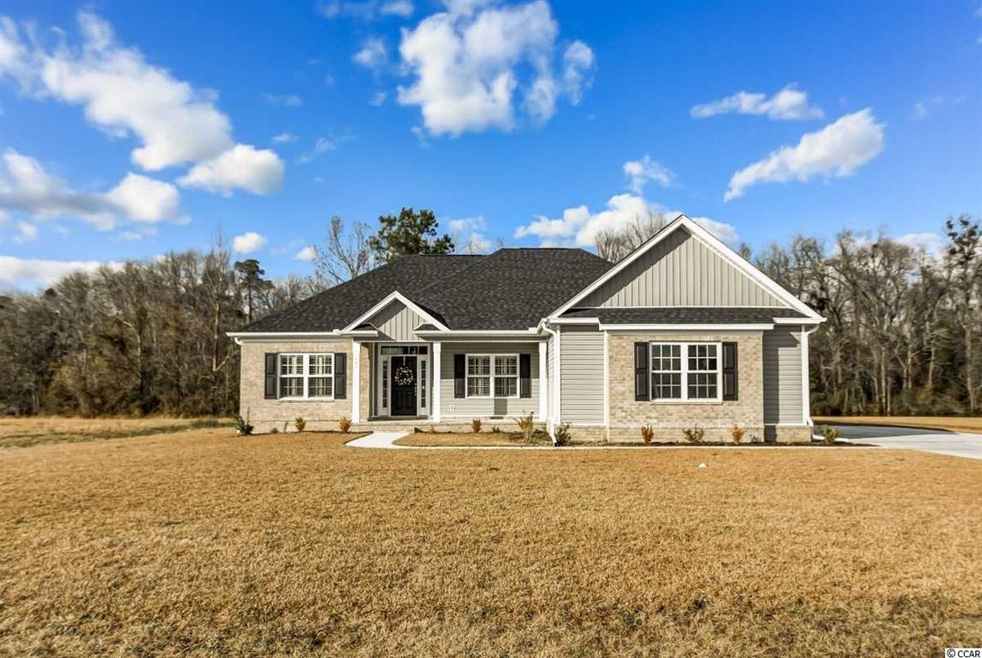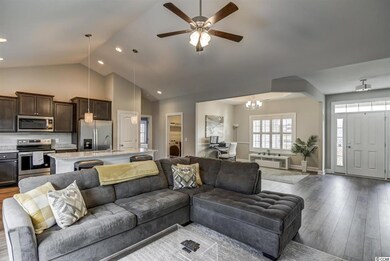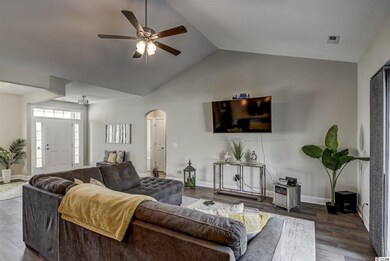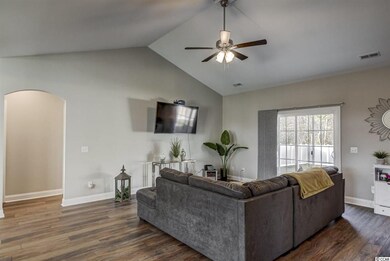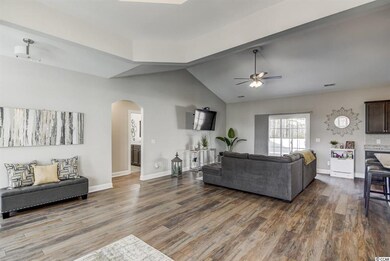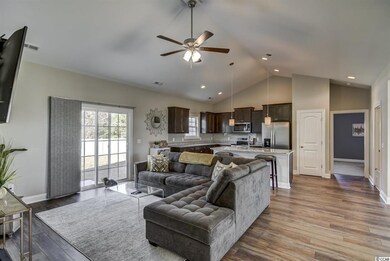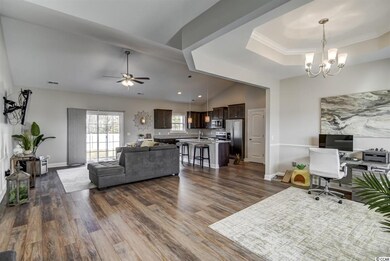
Estimated Value: $342,000 - $400,000
Highlights
- Vaulted Ceiling
- Ranch Style House
- Formal Dining Room
- Midland Elementary School Rated A-
- Solid Surface Countertops
- Stainless Steel Appliances
About This Home
As of March 2021Immaculate like-new 3 bedroom 2 bath home with an attached 2 car garage on a 0.78 +/- acre lot in Keighley Estates! This gorgeous home was just built in 2020 and still feels brand new! Beautiful LVP flooring runs throughout the main living areas, LVP flooring gives the look of hardwood floors but is actually much more durable! The open concept floor plan with vaulted ceilings and lots of windows keeps everything feeling spacious and bright. The living room has sliding glass doors out to the back patio and an arched opening to the hallway. In the kitchen you will find stainless steel appliances, granite countertops, a pantry, and a large island with pendant lights as well as seating for 2! The formal dining room is adjacent to the kitchen and living room and offers a lovely tray ceiling and chair rail molding. The spacious master bedroom features a tray ceiling with a fan, a walk-in closet, and a private bath. In the master bathroom you will find a linen closet, double sinks on a granite topped vanity, a shower, and a garden tub! There are two additional good sized bedrooms that share the second full bath that has granite countertops and a shower/tub combination. This home also features a separate laundry room with an extra closet for storage at the garage door entrance. Outside in the big fenced in backyard is a patio perfect for grilling or a small fire pit! This stunning home is located in the community of Keighley Estates where owners can enjoy larger lots and low HOA fees! Come check out this magnificent home today!
Last Agent to Sell the Property
Keller Williams Oak and Ocean License #80485 Listed on: 01/18/2021

Home Details
Home Type
- Single Family
Est. Annual Taxes
- $4,278
Year Built
- Built in 2020
Lot Details
- 0.78 Acre Lot
- Fenced
- Rectangular Lot
HOA Fees
- $9 Monthly HOA Fees
Parking
- 2 Car Attached Garage
- Side Facing Garage
- Garage Door Opener
Home Design
- Ranch Style House
- Brick Exterior Construction
- Slab Foundation
- Vinyl Siding
- Tile
Interior Spaces
- 1,723 Sq Ft Home
- Tray Ceiling
- Vaulted Ceiling
- Ceiling Fan
- Insulated Doors
- Entrance Foyer
- Formal Dining Room
- Fire and Smoke Detector
Kitchen
- Breakfast Bar
- Range
- Microwave
- Dishwasher
- Stainless Steel Appliances
- Kitchen Island
- Solid Surface Countertops
- Disposal
Flooring
- Carpet
- Laminate
- Vinyl
Bedrooms and Bathrooms
- 3 Bedrooms
- Split Bedroom Floorplan
- Linen Closet
- Walk-In Closet
- Bathroom on Main Level
- 2 Full Bathrooms
- Dual Vanity Sinks in Primary Bathroom
- Shower Only
- Garden Bath
Laundry
- Laundry Room
- Washer and Dryer
Outdoor Features
- Patio
- Front Porch
Location
- Outside City Limits
Utilities
- Central Heating and Cooling System
- Underground Utilities
- Water Heater
- Phone Available
- Cable TV Available
Community Details
- Association fees include electric common, common maint/repair
- The community has rules related to fencing, allowable golf cart usage in the community
Ownership History
Purchase Details
Home Financials for this Owner
Home Financials are based on the most recent Mortgage that was taken out on this home.Purchase Details
Home Financials for this Owner
Home Financials are based on the most recent Mortgage that was taken out on this home.Similar Homes in the area
Home Values in the Area
Average Home Value in this Area
Purchase History
| Date | Buyer | Sale Price | Title Company |
|---|---|---|---|
| Lineback Brandon Grey | $265,000 | -- | |
| Foster Garrett R | $249,500 | -- |
Mortgage History
| Date | Status | Borrower | Loan Amount |
|---|---|---|---|
| Open | Lineback Brandon Grey | $260,200 | |
| Previous Owner | Foster Garrett R | $199,600 |
Property History
| Date | Event | Price | Change | Sq Ft Price |
|---|---|---|---|---|
| 03/05/2021 03/05/21 | Sold | $265,000 | 0.0% | $154 / Sq Ft |
| 01/18/2021 01/18/21 | For Sale | $265,000 | +6.2% | $154 / Sq Ft |
| 07/15/2020 07/15/20 | Sold | $249,500 | 0.0% | $145 / Sq Ft |
| 11/12/2019 11/12/19 | For Sale | $249,500 | -- | $145 / Sq Ft |
Tax History Compared to Growth
Tax History
| Year | Tax Paid | Tax Assessment Tax Assessment Total Assessment is a certain percentage of the fair market value that is determined by local assessors to be the total taxable value of land and additions on the property. | Land | Improvement |
|---|---|---|---|---|
| 2024 | $4,278 | $14,307 | $2,823 | $11,484 |
| 2023 | $4,278 | $14,307 | $2,823 | $11,484 |
| 2021 | $4,511 | $9,538 | $1,882 | $7,656 |
| 2020 | $376 | $2,823 | $2,823 | $0 |
| 2019 | $370 | $2,823 | $2,823 | $0 |
| 2018 | $334 | $1,534 | $1,534 | $0 |
| 2017 | $46 | $1,534 | $1,534 | $0 |
| 2016 | -- | $1,534 | $1,534 | $0 |
| 2015 | $23 | $1,535 | $1,535 | $0 |
| 2014 | $41 | $2,807 | $2,807 | $0 |
Agents Affiliated with this Home
-
Jeremy Jenks

Seller's Agent in 2021
Jeremy Jenks
Keller Williams Oak and Ocean
(843) 638-3002
382 Total Sales
-
Sara Mosseri

Buyer's Agent in 2021
Sara Mosseri
Resourceful Realty
(843) 461-5272
159 Total Sales
-
Paige Bird

Seller's Agent in 2020
Paige Bird
RE/MAX
(843) 450-4773
395 Total Sales
-
Jill Powell
J
Buyer's Agent in 2020
Jill Powell
Century 21 The Harrelson Group
(843) 457-8235
249 Total Sales
Map
Source: Coastal Carolinas Association of REALTORS®
MLS Number: 2101211
APN: 27610030010
- 646 Sunny Pond Ln
- 153 Highmeadow Ln
- 148 Highmeadow Ln
- 2327 King Farm Rd Unit Lot 7
- 2275 King Farm Rd Unit 9
- 2323 King Farm Rd Unit 8
- 237 Copperwood Loop
- 630 Heartwood Dr
- 122 Westfield Cir Unit Lot 4
- 5086 Highway 319 E
- TBD Mount Pisgah Cemetery Rd
- 2128 W Homewood Rd
- 364 Copperwood Loop
- Lot 3 Allentown Dr
- Lot 2 Allentown Dr
- Lot 8 Allentown Dr
- Lot 2 Allentown Rd
- Lot 8 Allentown Rd
- 4426 Still Pond Rd
- 4890 S Carolina 319
- 642 Sunny Pond Ln
- 638 Sunny Pond Ln
- Lot 52 Melbourne Way
- Lot 123 Sunny Pond Ln Unit Keighley Estates
- Lot 66 Sunny Pond Ln
- Lot 123 Sunny Pond Ln
- Lot 123 Sunny Pond Ln Unit Lot 123 Keighley Est
- Lot Sunny Pond Ln
- 634 Sunny Pond Ln
- 650 Sunny Pond Ln
- TBD Sunny Pond Ln
- 639 Sunny Pond Ln
- 508 Melbourne Way
- 649 Sunny Pond Ln
- 630 Sunny Pond Ln
- 633 Sunny Pond Ln
- 654 Sunny Pond Ln
- 654 Sunny Pond Ln
- 654 Sunny Pond Ln Unit Lot 117 Sunny Pond L
- Lot 52 Melborne Way
