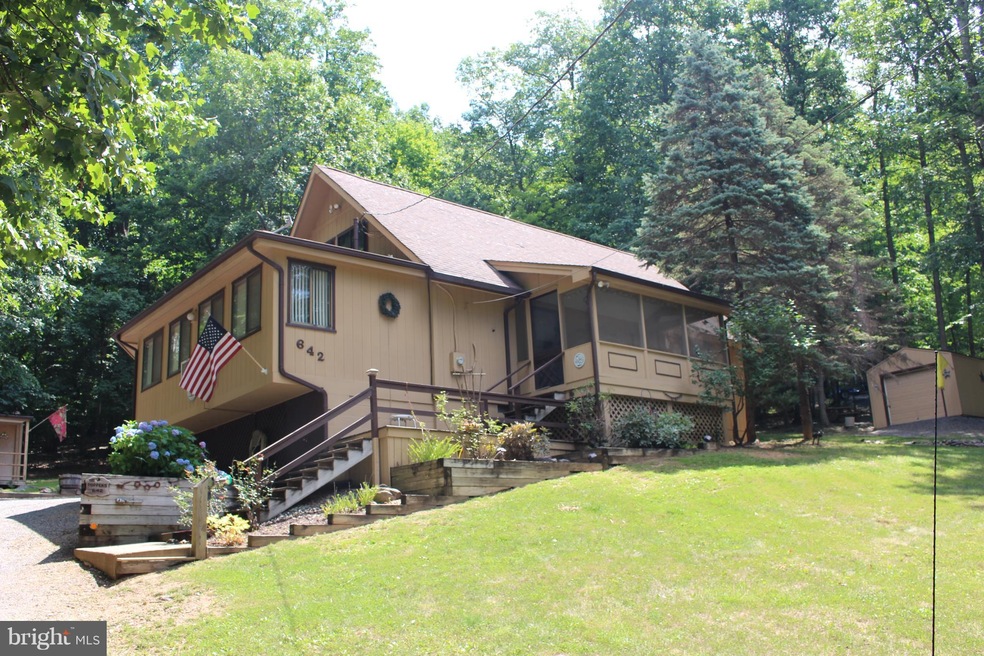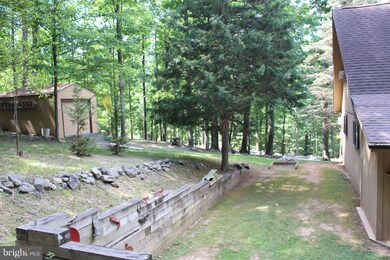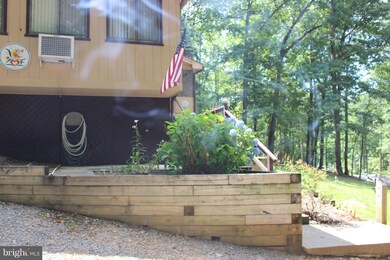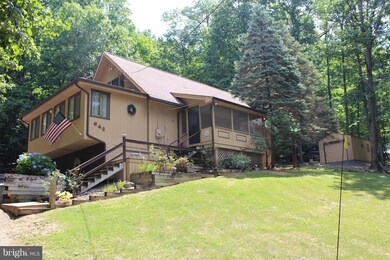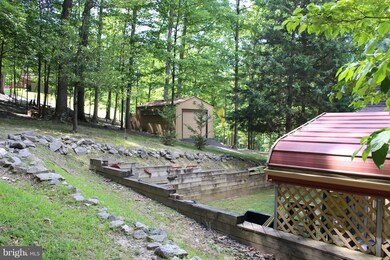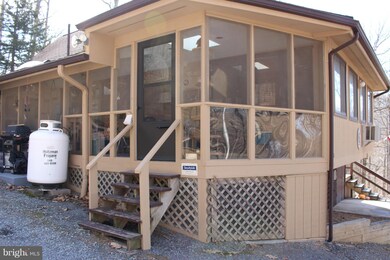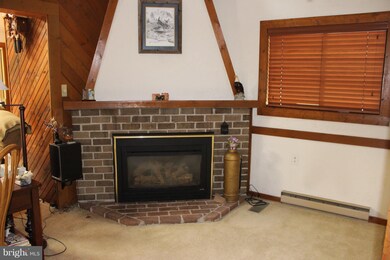
642 Venus Branch Rd Front Royal, VA 22630
Highlights
- Wood Burning Stove
- 1 Car Detached Garage
- Combination Kitchen and Dining Room
- 1 Fireplace
- Window Unit Cooling System
- Ceiling Fan
About This Home
As of July 2023Sits privately on 2 lots, carport & 1 car garage, 3 seperate driveways bring you home to this immaculate rambler which sits quietly yet proud, 3 bedrooms, 2 full baths, screened porch, 2 workshops, built in shelves, central vac, unique amenities, basement is clean & dry with storage area and additional workshop, landscaped, well cared for, 2 private lakes in this subdivision, playgrounds and more
Last Buyer's Agent
Non Member Member
Metropolitan Regional Information Systems, Inc.
Home Details
Home Type
- Single Family
Est. Annual Taxes
- $1,282
Year Built
- Built in 1978
Lot Details
- 0.67 Acre Lot
HOA Fees
- $46 Monthly HOA Fees
Parking
- 1 Car Detached Garage
- Front Facing Garage
- Off-Street Parking
Interior Spaces
- Property has 3 Levels
- Ceiling Fan
- 1 Fireplace
- Wood Burning Stove
- Combination Kitchen and Dining Room
Bedrooms and Bathrooms
- 3 Bedrooms | 2 Main Level Bedrooms
- 2 Full Bathrooms
Improved Basement
- Partial Basement
- Side Exterior Basement Entry
Schools
- Leslie Fox Keyser Elementary School
- Warren County High School
Utilities
- Window Unit Cooling System
- Central Air
- Heat Pump System
- Electric Baseboard Heater
- Well
- Electric Water Heater
- Septic Tank
Community Details
- $23 Other Monthly Fees
- Shen Farms Mt Lake Subdivision
Listing and Financial Details
- Tax Lot 12
- Assessor Parcel Number 5182
Ownership History
Purchase Details
Home Financials for this Owner
Home Financials are based on the most recent Mortgage that was taken out on this home.Purchase Details
Home Financials for this Owner
Home Financials are based on the most recent Mortgage that was taken out on this home.Purchase Details
Home Financials for this Owner
Home Financials are based on the most recent Mortgage that was taken out on this home.Map
Similar Homes in Front Royal, VA
Home Values in the Area
Average Home Value in this Area
Purchase History
| Date | Type | Sale Price | Title Company |
|---|---|---|---|
| Warranty Deed | $410,900 | Title Resources Guaranty | |
| Deed | $175,000 | Fidelity National Title | |
| Deed | $170,000 | Old Republic Title Insurance |
Mortgage History
| Date | Status | Loan Amount | Loan Type |
|---|---|---|---|
| Open | $403,457 | FHA | |
| Previous Owner | $200,000 | New Conventional | |
| Previous Owner | $18,781 | FHA | |
| Previous Owner | $166,920 | FHA | |
| Previous Owner | $25,000 | Credit Line Revolving | |
| Previous Owner | $25,000 | Adjustable Rate Mortgage/ARM |
Property History
| Date | Event | Price | Change | Sq Ft Price |
|---|---|---|---|---|
| 07/12/2023 07/12/23 | Sold | $410,900 | -1.0% | $263 / Sq Ft |
| 06/09/2023 06/09/23 | Price Changed | $414,990 | -2.4% | $266 / Sq Ft |
| 06/01/2023 06/01/23 | For Sale | $425,000 | +142.9% | $272 / Sq Ft |
| 10/31/2017 10/31/17 | Sold | $175,000 | -2.8% | $112 / Sq Ft |
| 09/19/2017 09/19/17 | Pending | -- | -- | -- |
| 09/05/2017 09/05/17 | Price Changed | $180,000 | -5.3% | $115 / Sq Ft |
| 08/09/2017 08/09/17 | Price Changed | $190,000 | -3.6% | $122 / Sq Ft |
| 02/27/2017 02/27/17 | For Sale | $197,000 | -- | $126 / Sq Ft |
Tax History
| Year | Tax Paid | Tax Assessment Tax Assessment Total Assessment is a certain percentage of the fair market value that is determined by local assessors to be the total taxable value of land and additions on the property. | Land | Improvement |
|---|---|---|---|---|
| 2025 | $1,373 | $259,100 | $51,800 | $207,300 |
| 2024 | $1,373 | $259,100 | $51,800 | $207,300 |
| 2023 | $1,270 | $259,100 | $51,800 | $207,300 |
| 2022 | $1,165 | $177,800 | $45,000 | $132,800 |
| 2021 | $1,515 | $177,800 | $45,000 | $132,800 |
| 2020 | $1,165 | $177,800 | $45,000 | $132,800 |
| 2019 | $1,165 | $177,800 | $45,000 | $132,800 |
| 2018 | $1,073 | $162,500 | $40,000 | $122,500 |
| 2017 | $1,056 | $162,500 | $40,000 | $122,500 |
| 2016 | $1,283 | $162,500 | $40,000 | $122,500 |
| 2015 | -- | $162,500 | $40,000 | $122,500 |
| 2014 | -- | $167,200 | $40,000 | $127,200 |
Source: Bright MLS
MLS Number: 1000075469
APN: 15E 4 4 120
- 0 Kits Ct Unit VAWR2008196
- 0 Venus Branch Rd Unit VAWR2010554
- 474 Drummer Hill Rd
- LOT 2M Whitetail Ln
- 0 Riley - Lot 58 Ct Unit VAWR2010468
- 671 Pine Ridge Dr
- 33 Fern Ct
- Lot 439 Briar Ln
- 31 Old Oak Ln
- 137 Reid Dr
- 0 Drummer Hill Rd Unit LotWP001 23302419
- 0 Drummer Hill Rd Unit VAWR2010946
- 0 Drummer Hill Unit VAWR2007938
- 1090 Western Ln
- 922 Manor Rd
- 1032 Western Ln
- 433 Vesey Dr
- 0 Manor Rd Unit VACL2003464
- 0 Manor Rd Unit VACL2003462
- 771 Joans Quadrangle Rd
