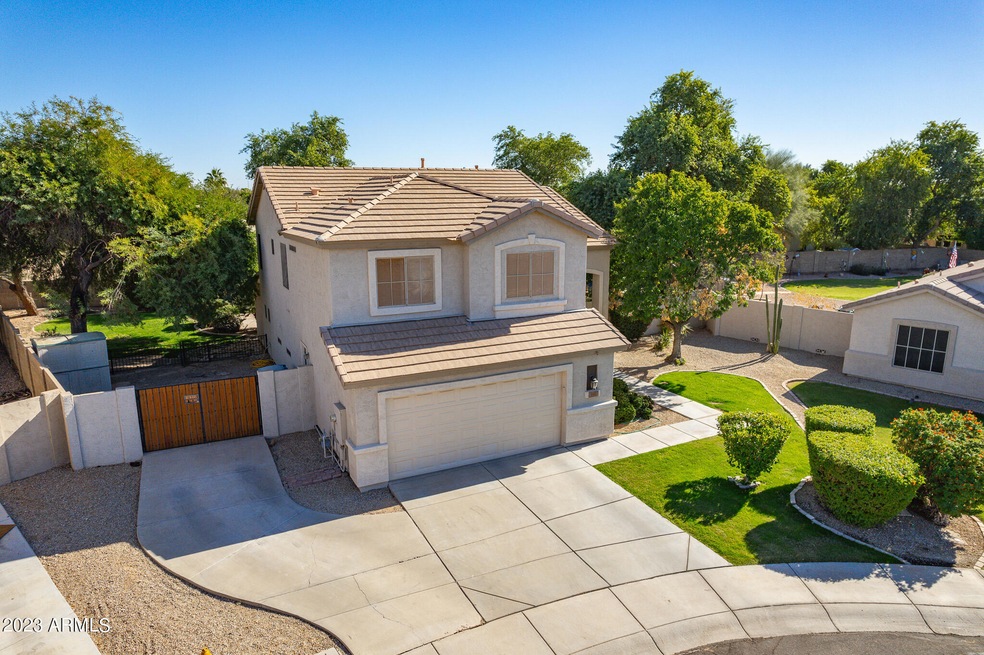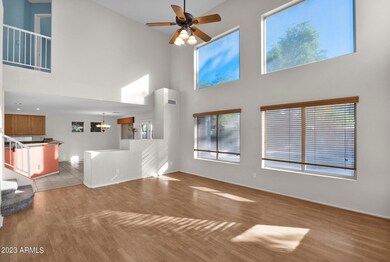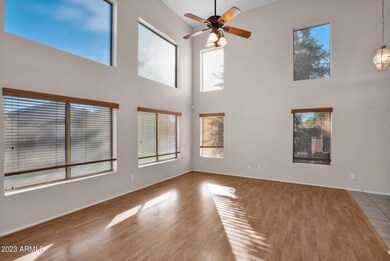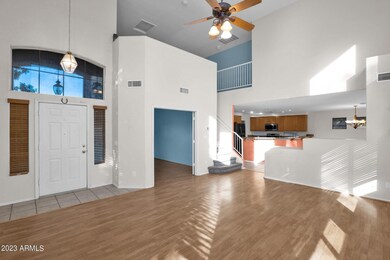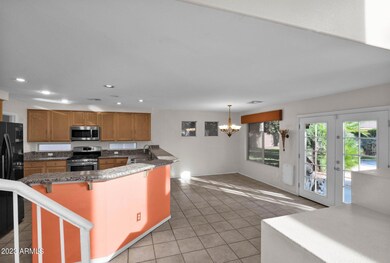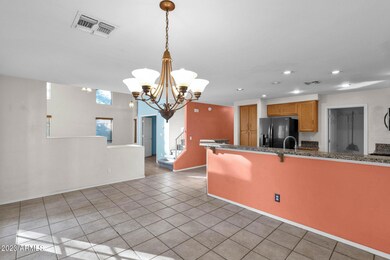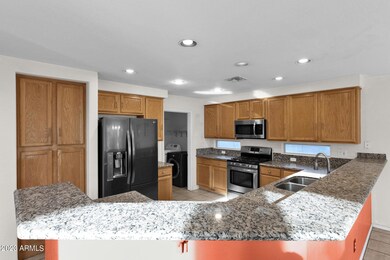
642 W Crane Ct Chandler, AZ 85286
Central Chandler NeighborhoodHighlights
- Private Pool
- RV Gated
- Granite Countertops
- T. Dale Hancock Elementary School Rated A
- 0.25 Acre Lot
- Cul-De-Sac
About This Home
As of March 2024This family home boasts an amazing huge cul de sac lot with mature trees, private swimming pool (new pebble tech finish), grassy area for
activities, pad and electric for a spa, fire pit, and an RV gate with slab for parking. One of Shea homes most popular floor plans featuring 4 bedrooms, 3 full baths, and a loft. Large open family room with soaring ceilings when you enter. Kitchen has substantial counter space for entertaining. All this comes with an amazing location right in the center of Chandler near Arden Park, Hamilton High School District, great freeway access, shopping and restaurants near by. Carino Estates has plenty of greenbelts with peaceful paths for evening walks with the family.
Last Agent to Sell the Property
Century 21 Arizona Foothills License #SA558449000 Listed on: 01/22/2024

Home Details
Home Type
- Single Family
Est. Annual Taxes
- $2,697
Year Built
- Built in 1999
Lot Details
- 0.25 Acre Lot
- Cul-De-Sac
- Block Wall Fence
- Sprinklers on Timer
- Grass Covered Lot
HOA Fees
- $100 Monthly HOA Fees
Parking
- 2 Open Parking Spaces
- 2.5 Car Garage
- RV Gated
Home Design
- Wood Frame Construction
- Tile Roof
- Stucco
Interior Spaces
- 2,128 Sq Ft Home
- 2-Story Property
- Ceiling height of 9 feet or more
- Ceiling Fan
- Double Pane Windows
Kitchen
- Eat-In Kitchen
- Breakfast Bar
- Granite Countertops
Flooring
- Laminate
- Tile
Bedrooms and Bathrooms
- 4 Bedrooms
- Primary Bathroom is a Full Bathroom
- 3 Bathrooms
- Dual Vanity Sinks in Primary Bathroom
- Bathtub With Separate Shower Stall
Outdoor Features
- Private Pool
- Patio
Location
- Property is near a bus stop
Schools
- Bogle Junior High School
- Hamilton High School
Utilities
- Central Air
- Heating System Uses Natural Gas
- High Speed Internet
- Cable TV Available
Listing and Financial Details
- Tax Lot 264
- Assessor Parcel Number 303-34-623
Community Details
Overview
- Association fees include ground maintenance
- Carino Estates Association, Phone Number (480) 704-2900
- Built by Shea
- Carino Estates Amd Subdivision
Recreation
- Community Playground
Ownership History
Purchase Details
Home Financials for this Owner
Home Financials are based on the most recent Mortgage that was taken out on this home.Purchase Details
Home Financials for this Owner
Home Financials are based on the most recent Mortgage that was taken out on this home.Purchase Details
Home Financials for this Owner
Home Financials are based on the most recent Mortgage that was taken out on this home.Purchase Details
Home Financials for this Owner
Home Financials are based on the most recent Mortgage that was taken out on this home.Purchase Details
Home Financials for this Owner
Home Financials are based on the most recent Mortgage that was taken out on this home.Similar Homes in the area
Home Values in the Area
Average Home Value in this Area
Purchase History
| Date | Type | Sale Price | Title Company |
|---|---|---|---|
| Warranty Deed | $585,000 | None Listed On Document | |
| Interfamily Deed Transfer | -- | First American Title Ins Co | |
| Warranty Deed | $330,000 | First American Title Insuran | |
| Warranty Deed | $332,500 | Equity Title Agency Inc | |
| Warranty Deed | $231,000 | Title Guaranty Agency | |
| Deed | $173,754 | First American Title | |
| Warranty Deed | -- | First American Title |
Mortgage History
| Date | Status | Loan Amount | Loan Type |
|---|---|---|---|
| Open | $535,713 | FHA | |
| Previous Owner | $264,000 | New Conventional | |
| Previous Owner | $254,488 | New Conventional | |
| Previous Owner | $264,000 | New Conventional | |
| Previous Owner | $149,000 | Credit Line Revolving | |
| Previous Owner | $238,000 | Unknown | |
| Previous Owner | $232,500 | Unknown | |
| Previous Owner | $36,300 | Unknown | |
| Previous Owner | $184,800 | New Conventional | |
| Previous Owner | $172,300 | New Conventional | |
| Closed | $23,100 | No Value Available |
Property History
| Date | Event | Price | Change | Sq Ft Price |
|---|---|---|---|---|
| 07/16/2025 07/16/25 | For Sale | $660,000 | +12.8% | $310 / Sq Ft |
| 03/28/2024 03/28/24 | Sold | $585,000 | 0.0% | $275 / Sq Ft |
| 02/05/2024 02/05/24 | Pending | -- | -- | -- |
| 01/22/2024 01/22/24 | For Sale | $585,000 | +77.3% | $275 / Sq Ft |
| 09/09/2013 09/09/13 | Sold | $330,000 | 0.0% | $155 / Sq Ft |
| 08/10/2013 08/10/13 | Price Changed | $330,000 | -3.5% | $155 / Sq Ft |
| 07/26/2013 07/26/13 | Price Changed | $342,000 | -2.3% | $161 / Sq Ft |
| 07/17/2013 07/17/13 | For Sale | $350,000 | -- | $164 / Sq Ft |
Tax History Compared to Growth
Tax History
| Year | Tax Paid | Tax Assessment Tax Assessment Total Assessment is a certain percentage of the fair market value that is determined by local assessors to be the total taxable value of land and additions on the property. | Land | Improvement |
|---|---|---|---|---|
| 2025 | $2,754 | $35,840 | -- | -- |
| 2024 | $2,697 | $34,133 | -- | -- |
| 2023 | $2,697 | $47,700 | $9,540 | $38,160 |
| 2022 | $2,602 | $34,870 | $6,970 | $27,900 |
| 2021 | $2,727 | $33,460 | $6,690 | $26,770 |
| 2020 | $2,715 | $31,050 | $6,210 | $24,840 |
| 2019 | $2,611 | $29,460 | $5,890 | $23,570 |
| 2018 | $2,528 | $27,700 | $5,540 | $22,160 |
| 2017 | $2,357 | $26,100 | $5,220 | $20,880 |
| 2016 | $2,270 | $26,850 | $5,370 | $21,480 |
| 2015 | $2,200 | $24,300 | $4,860 | $19,440 |
Agents Affiliated with this Home
-
Zachary Young
Z
Seller's Agent in 2025
Zachary Young
ProSmart Realty
(480) 540-2213
14 in this area
73 Total Sales
-
David Hoefer

Seller's Agent in 2024
David Hoefer
Century 21 Arizona Foothills
(480) 505-4646
2 in this area
129 Total Sales
-
Dacey Blackman

Buyer's Agent in 2024
Dacey Blackman
Real Broker
(480) 766-8810
1 in this area
60 Total Sales
-
Fernando Armijo

Seller's Agent in 2013
Fernando Armijo
West USA Realty
(480) 220-7299
76 Total Sales
-
Teri Armijo

Seller Co-Listing Agent in 2013
Teri Armijo
West USA Realty
(480) 628-0245
1 in this area
105 Total Sales
-
J
Buyer's Agent in 2013
Jennifer Stockhill
HomeSmart
Map
Source: Arizona Regional Multiple Listing Service (ARMLS)
MLS Number: 6653863
APN: 303-34-623
- 2982 S Holguin Way
- 2741 S Pleasant Place
- 705 W Queen Creek Rd Unit 1019
- 705 W Queen Creek Rd Unit 2062
- 705 W Queen Creek Rd Unit 1201
- 705 W Queen Creek Rd Unit 2126
- 705 W Queen Creek Rd Unit 2158
- 705 W Queen Creek Rd Unit 2006
- 3190 S Holguin Way
- 455 W Honeysuckle Dr
- 714 W Desert Broom Dr
- 641 W Oriole Way
- 271 W Roadrunner Dr
- 705 W Desert Broom Dr
- 285 W Goldfinch Way
- 250 W Queen Creek Rd Unit 145
- 250 W Queen Creek Rd Unit 206
- 250 W Queen Creek Rd Unit 240
- 418 W Balsam Dr
- 3350 S Holguin Way
