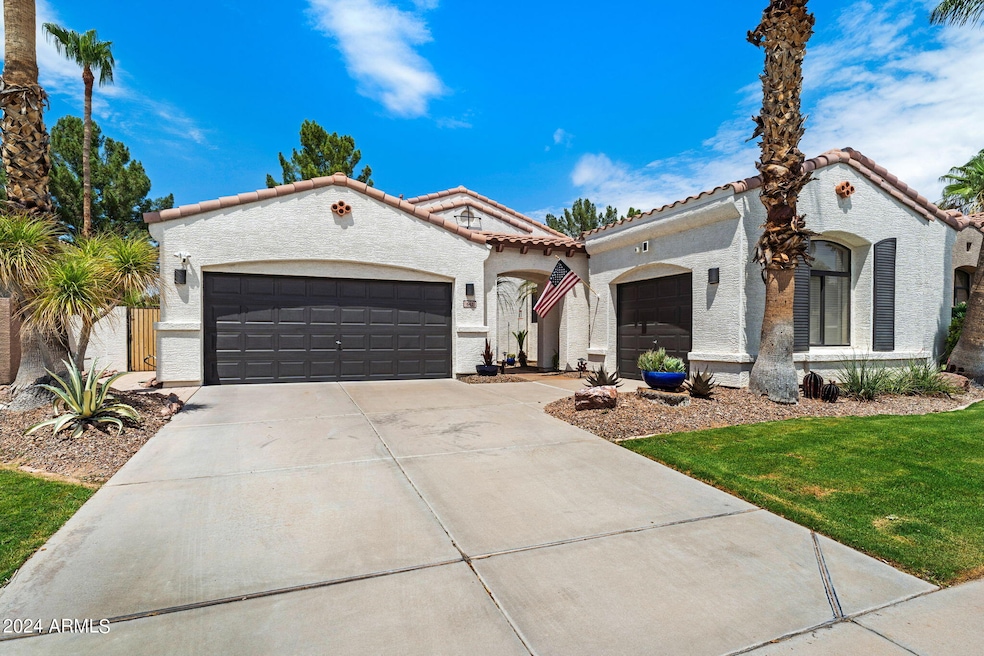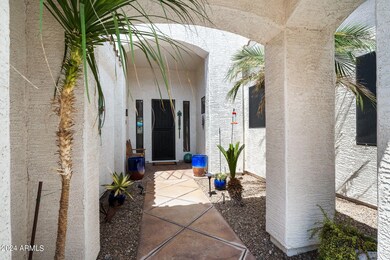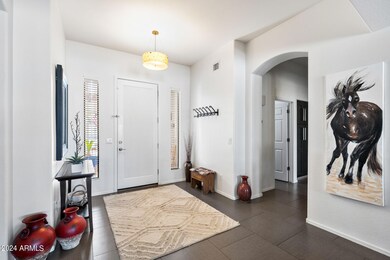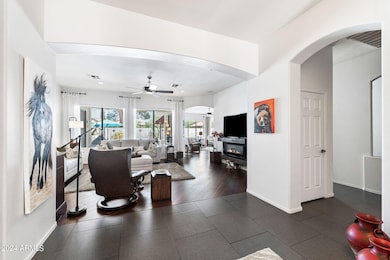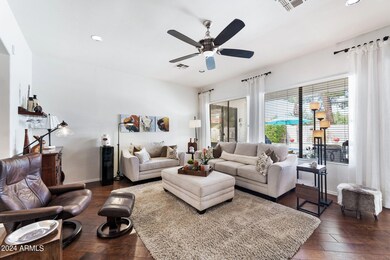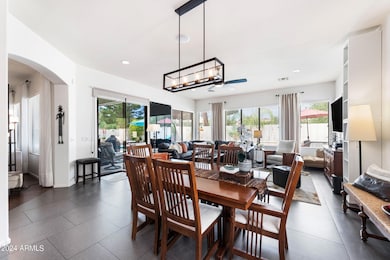
642 W Honeysuckle Dr Chandler, AZ 85248
Ocotillo NeighborhoodHighlights
- Private Pool
- Community Lake
- Spanish Architecture
- Basha Elementary School Rated A
- Wood Flooring
- Granite Countertops
About This Home
As of October 2024Welcome to your dream home nestled in the desirable Ocotillo East subdivision of Chandler, Arizona—a community renowned for its tranquility, charm, and family-friendly atmosphere. This stunning residence effortlessly combines modern comforts with timeless elegance, offering a haven of relaxation and luxury.
As you approach the property, you'll be immediately struck by its impeccable curb appeal. The home boasts a meticulously maintained exterior. The three-car garage, featuring epoxy flooring, not only offers ample storage space but also a clean, polished look that complements the home's sophisticated design.
Step inside, and you'll be greeted by a spacious and inviting... ...floor plan that seamlessly blends form and function. The heart of this home is undoubtedly the gourmet kitchen, a culinary enthusiast's dream come true. Updated with top-of-the-line Bosch appliances, including a sleek gas stove, this kitchen is both stylish and practical. The thoughtful addition of pull-out drawers enhances convenience, making cooking and entertaining a true pleasure. Whether you're hosting a dinner party or preparing a family meal, this kitchen is equipped to handle it all with grace and efficiency.
Adjacent to the kitchen, the living and dining areas are bathed in natural light, creating a warm and welcoming ambiance. Large windows frame views of the beautifully landscaped backyard, where an oasis of outdoor living awaits. The backyard is truly a private retreat, perfect for both relaxation and entertainment. The centerpiece of this outdoor paradise is the sparkling pool, which has been recently upgraded with new tile and a durable pebble tech finish, completed in December 2023. The addition of three stunning waterfalls enhances the pool's serene atmosphere, creating a soothing soundtrack of cascading water.
For those who love to entertain, the backyard is a dream come true. Imagine gathering around the fire pit on cool desert evenings, roasting marshmallows or simply enjoying the company of friends and family. The fire pit stays with the home, providing an immediate benefit to the new owners. Additionally, an outdoor mister system ensures that you and your guests stay cool and comfortable, even on the hottest Arizona days.
The master suite is a true sanctuary, offering a perfect blend of luxury and comfort. The spacious bedroom features a walk-in closet with ample storage space, ensuring that organization is never an issue. The en-suite bathroom is equally impressive, with a walk-in shower that adds a touch of spa-like indulgence to your daily routine. Every detail has been carefully considered to create a space where you can unwind and rejuvenate in peace.
Beyond the home itself, the location offers an unparalleled lifestyle. Situated just moments away from the Ocotillo Golf Club, you'll have easy access to world-class golfing right at your doorstep. Whether you're an avid golfer or simply enjoy the scenic beauty of the course, this location is sure to please. For families, the proximity to Snedigar Sports Complex and Hamilton High School is a significant advantage. The sports complex offers a wide range of recreational activities, from baseball and soccer to cricket and skateboarding, ensuring that there's something for everyone in the family to enjoy. Hamilton High School, one of the top-rated schools in the area, is just a short drive away, making the morning school run a breeze.
The Ocotillo East subdivision itself is known for its quiet, welcoming atmosphere. Here, neighbors become friends, and a strong sense of community pervades. Whether you're taking an evening stroll along the tree-lined streets or enjoying a peaceful afternoon in your backyard, you'll appreciate the serenity and security that this neighborhood provides.
In addition to its many features, this home is equipped with a water softener, ensuring that every drop of water that flows through the taps is pure and gentle on your skin and appliances. The air conditioning unit, replaced in 2018, offers efficient cooling to keep the home comfortable year-round, even during the hottest summer months.
This property is more than just a house; it's a lifestyle. Every detail, from the modern amenities to the thoughtful upgrades, has been designed with comfort and convenience in mind. It's a place where you can create lasting memories, whether you're hosting lively gatherings or enjoying quiet moments of solitude. Don't miss the opportunity to make this exceptional home your own.
Imagine waking up each morning in a place that feels like a vacation destination, where the stresses of daily life melt away as you step into your backyard oasis. Whether you're lounging by the pool, perfecting your swing at the nearby golf course, or simply enjoying the beauty and tranquility of your surroundings, this home offers the perfect blend of luxury and comfort.
Discover the best of Arizona living in this remarkable Ocotillo East home, where every day feels like a getaway, and every moment is an opportunity to enjoy the finer things in life.
Home Details
Home Type
- Single Family
Est. Annual Taxes
- $3,214
Year Built
- Built in 1998
Lot Details
- 7,680 Sq Ft Lot
- Block Wall Fence
- Artificial Turf
- Front and Back Yard Sprinklers
- Grass Covered Lot
HOA Fees
- $77 Monthly HOA Fees
Parking
- 3 Car Direct Access Garage
- Garage Door Opener
Home Design
- Spanish Architecture
- Wood Frame Construction
- Tile Roof
- Stucco
Interior Spaces
- 2,460 Sq Ft Home
- 1-Story Property
- Ceiling height of 9 feet or more
- Ceiling Fan
- Double Pane Windows
- Solar Screens
- Security System Owned
Kitchen
- Eat-In Kitchen
- Breakfast Bar
- Gas Cooktop
- Built-In Microwave
- Kitchen Island
- Granite Countertops
Flooring
- Wood
- Carpet
- Tile
Bedrooms and Bathrooms
- 4 Bedrooms
- Remodeled Bathroom
- Primary Bathroom is a Full Bathroom
- 2.5 Bathrooms
- Dual Vanity Sinks in Primary Bathroom
- Bathtub With Separate Shower Stall
Accessible Home Design
- No Interior Steps
Outdoor Features
- Private Pool
- Covered patio or porch
Schools
- Basha Elementary
- Hamilton High School
Utilities
- Refrigerated Cooling System
- Heating System Uses Natural Gas
- High Speed Internet
- Cable TV Available
Listing and Financial Details
- Home warranty included in the sale of the property
- Tax Lot 5
- Assessor Parcel Number 303-40-125
Community Details
Overview
- Association fees include ground maintenance
- Premier Association, Phone Number (480) 704-2900
- Built by Camelot
- Ocotillo East Parcel 3 Subdivision
- Community Lake
Recreation
- Community Playground
- Bike Trail
Ownership History
Purchase Details
Home Financials for this Owner
Home Financials are based on the most recent Mortgage that was taken out on this home.Purchase Details
Purchase Details
Home Financials for this Owner
Home Financials are based on the most recent Mortgage that was taken out on this home.Purchase Details
Home Financials for this Owner
Home Financials are based on the most recent Mortgage that was taken out on this home.Purchase Details
Home Financials for this Owner
Home Financials are based on the most recent Mortgage that was taken out on this home.Purchase Details
Home Financials for this Owner
Home Financials are based on the most recent Mortgage that was taken out on this home.Purchase Details
Purchase Details
Home Financials for this Owner
Home Financials are based on the most recent Mortgage that was taken out on this home.Purchase Details
Home Financials for this Owner
Home Financials are based on the most recent Mortgage that was taken out on this home.Purchase Details
Purchase Details
Similar Homes in Chandler, AZ
Home Values in the Area
Average Home Value in this Area
Purchase History
| Date | Type | Sale Price | Title Company |
|---|---|---|---|
| Warranty Deed | $830,000 | Arizona Premier Title | |
| Interfamily Deed Transfer | -- | None Available | |
| Warranty Deed | $478,000 | Grand Canyon Ttl Agcy A Div | |
| Interfamily Deed Transfer | -- | Millennium Title Agency Llc | |
| Warranty Deed | $390,000 | Millennium Title Agency Llc | |
| Warranty Deed | $402,500 | Equity Title Agency Inc | |
| Warranty Deed | $345,000 | Lawyers Title Of Arizona Inc | |
| Quit Claim Deed | -- | None Available | |
| Warranty Deed | $341,000 | Title Partners Of Phoenix Ll | |
| Corporate Deed | $183,305 | First American Title | |
| Cash Sale Deed | $72,200 | First American Title | |
| Warranty Deed | -- | First American Title |
Mortgage History
| Date | Status | Loan Amount | Loan Type |
|---|---|---|---|
| Open | $664,000 | New Conventional | |
| Previous Owner | $359,850 | New Conventional | |
| Previous Owner | $358,500 | New Conventional | |
| Previous Owner | $370,500 | New Conventional | |
| Previous Owner | $162,000 | New Conventional | |
| Previous Owner | $160,000 | Future Advance Clause Open End Mortgage | |
| Previous Owner | $340,415 | FHA | |
| Previous Owner | $221,000 | Purchase Money Mortgage | |
| Previous Owner | $55,000 | Unknown | |
| Previous Owner | $157,497 | New Conventional |
Property History
| Date | Event | Price | Change | Sq Ft Price |
|---|---|---|---|---|
| 10/01/2024 10/01/24 | Sold | $830,000 | -2.2% | $337 / Sq Ft |
| 08/15/2024 08/15/24 | Pending | -- | -- | -- |
| 08/11/2024 08/11/24 | For Sale | $849,000 | +77.6% | $345 / Sq Ft |
| 09/19/2019 09/19/19 | Sold | $478,000 | 0.0% | $194 / Sq Ft |
| 08/25/2019 08/25/19 | Pending | -- | -- | -- |
| 08/23/2019 08/23/19 | For Sale | $478,000 | +22.6% | $194 / Sq Ft |
| 11/17/2016 11/17/16 | Sold | $390,000 | -9.1% | $159 / Sq Ft |
| 09/23/2016 09/23/16 | Pending | -- | -- | -- |
| 09/14/2016 09/14/16 | For Sale | $429,000 | +6.6% | $174 / Sq Ft |
| 07/24/2014 07/24/14 | Sold | $402,500 | -1.8% | $164 / Sq Ft |
| 06/11/2014 06/11/14 | Pending | -- | -- | -- |
| 06/05/2014 06/05/14 | For Sale | $410,000 | -- | $167 / Sq Ft |
Tax History Compared to Growth
Tax History
| Year | Tax Paid | Tax Assessment Tax Assessment Total Assessment is a certain percentage of the fair market value that is determined by local assessors to be the total taxable value of land and additions on the property. | Land | Improvement |
|---|---|---|---|---|
| 2025 | $3,289 | $42,262 | -- | -- |
| 2024 | $3,214 | $40,250 | -- | -- |
| 2023 | $3,214 | $53,510 | $10,700 | $42,810 |
| 2022 | $3,094 | $41,000 | $8,200 | $32,800 |
| 2021 | $3,216 | $38,470 | $7,690 | $30,780 |
| 2020 | $3,201 | $35,630 | $7,120 | $28,510 |
| 2019 | $3,079 | $33,430 | $6,680 | $26,750 |
| 2018 | $2,981 | $32,760 | $6,550 | $26,210 |
| 2017 | $2,779 | $31,300 | $6,260 | $25,040 |
| 2016 | $2,677 | $33,160 | $6,630 | $26,530 |
| 2015 | $2,594 | $31,200 | $6,240 | $24,960 |
Agents Affiliated with this Home
-
Chris Allen

Seller's Agent in 2024
Chris Allen
72SOLD
(480) 206-8403
2 in this area
83 Total Sales
-
Oriana Lehman Wood

Buyer's Agent in 2024
Oriana Lehman Wood
Russ Lyon Sotheby's International Realty
(602) 814-6277
1 in this area
99 Total Sales
-
Cole Maurer

Buyer Co-Listing Agent in 2024
Cole Maurer
Russ Lyon Sotheby's International Realty
(480) 287-5200
1 in this area
31 Total Sales
-
Jeffrey Eldridge

Seller's Agent in 2019
Jeffrey Eldridge
HomeSmart Lifestyles
(480) 695-5390
3 in this area
25 Total Sales
-
Cheryl Miller-Kelley

Buyer's Agent in 2019
Cheryl Miller-Kelley
MCO Realty
(480) 326-8392
1 in this area
104 Total Sales
-
Cheryl Watson

Seller's Agent in 2016
Cheryl Watson
Coldwell Banker Realty
(602) 791-2554
15 Total Sales
Map
Source: Arizona Regional Multiple Listing Service (ARMLS)
MLS Number: 6742506
APN: 303-40-125
- 455 W Honeysuckle Dr
- 3331 S Vine St
- 705 W Queen Creek Rd Unit 2126
- 705 W Queen Creek Rd Unit 2158
- 705 W Queen Creek Rd Unit 1059
- 705 W Queen Creek Rd Unit 2006
- 3350 S Holguin Way
- 3411 S Vine St
- 633 W Aster Ct
- 280 W Wisteria Place
- 3103 S Dakota Place
- 3261 S Sunland Dr
- 3327 S Felix Way
- 250 W Queen Creek Rd Unit 206
- 250 W Queen Creek Rd Unit 240
- 712 W Jade Dr
- 271 W Roadrunner Dr
- 121 W Hackberry Dr
- 3443 S California St
- 927 W Azalea Place
