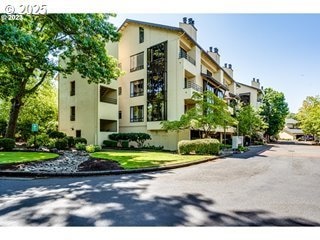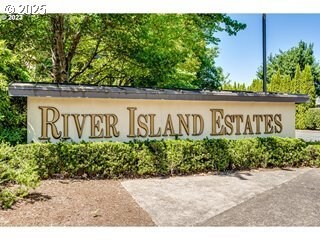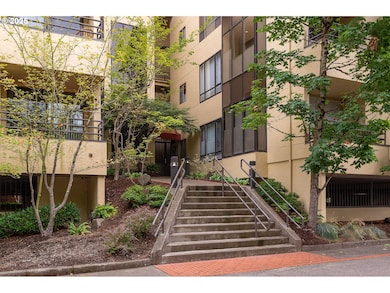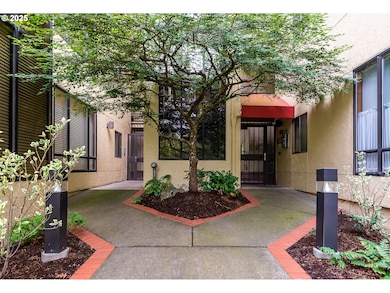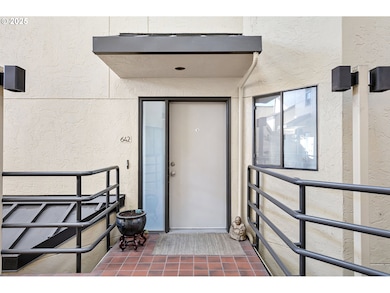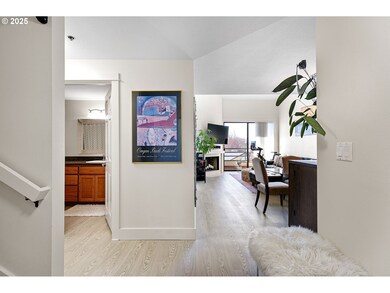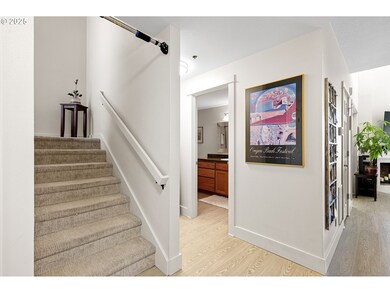
642 Wimbledon Ct Unit 46 Eugene, OR 97401
Cal Young NeighborhoodHighlights
- River View
- Vaulted Ceiling
- Hydromassage or Jetted Bathtub
- Contemporary Architecture
- Main Floor Primary Bedroom
- Stainless Steel Appliances
About This Home
As of July 2025Nestled along the picturesque banks of the Willamette River, this premium top-floor condominium at River Island Estates offers breathtaking views from the southwest corner, complemented by a rooftop deck. Residents enjoy secure parking, a secure entry with an elevator, and convenient bike storage, all within close proximity to shopping and restaurants as well as easy access to the bike path. This immaculate two-bedroom, two-bath residence features an open floor plan filled with abundant natural light, vaulted ceilings, and a cozy fireplace. Monthly Homeowners Association fees include cable, internet, water, garbage, and window cleaning. Enjoy the serene wildlife at Delta Ponds and the vibrant amenities near Valley River Center and the Delta area shopping center, which are all within walking distance. The tranquil top-floor unit showcases spacious rooms with ample closet space, two private balconies—including a large one off the loft-style master bedroom—and beautifully landscaped grounds, enhancing the overall living experience. With an extensive 13.9-mile loop of paved trails, residents can easily walk or bike to local parks, movie theaters, Cuthbert Amphitheater, downtown Eugene, and Autzen Stadium, home of the Oregon Ducks. Comprehensive security features, secure entry, and a deeded parking spot and storage unit contribute to peace of mind, while the inviting back patio provides a perfect space to relax amidst soothing river sounds and beautiful water views of the Willamette river.
Last Agent to Sell the Property
Cascade Hasson Sotheby's International Realty License #200111080 Listed on: 02/11/2025

Property Details
Home Type
- Condominium
Est. Annual Taxes
- $3,988
Year Built
- Built in 1982
Lot Details
- Property fronts a private road
- Landscaped
- Sprinkler System
HOA Fees
- $595 Monthly HOA Fees
Parking
- 1 Car Garage
- Garage Door Opener
- Secured Garage or Parking
- Deeded Parking
Home Design
- Contemporary Architecture
- Composition Roof
- Stucco Exterior
Interior Spaces
- 1,409 Sq Ft Home
- 2-Story Property
- Vaulted Ceiling
- Wood Burning Fireplace
- Double Pane Windows
- Family Room
- Living Room
- Dining Room
- River Views
Kitchen
- Free-Standing Range
- Down Draft Cooktop
- Microwave
- Dishwasher
- Stainless Steel Appliances
- Tile Countertops
- Disposal
Flooring
- Wall to Wall Carpet
- Tile
- Vinyl
Bedrooms and Bathrooms
- 2 Bedrooms
- Primary Bedroom on Main
- Hydromassage or Jetted Bathtub
Laundry
- Laundry Room
- Washer and Dryer
Home Security
- Intercom Access
- Security Lights
- Intercom
Schools
- Willagillespie Elementary School
- Cal Young Middle School
- Sheldon High School
Utilities
- Cooling Available
- Forced Air Heating System
- Heating System Uses Wood
- Heat Pump System
- Electric Water Heater
- Water Purifier
- Municipal Trash
- High Speed Internet
- Internet Available
- Cable TV Available
Additional Features
- Accessibility Features
- Patio
- Upper Level
Listing and Financial Details
- Home warranty included in the sale of the property
- Assessor Parcel Number 1390721
Community Details
Overview
- 47 Units
- River Island Estates Association, Phone Number (541) 485-6991
- On-Site Maintenance
Amenities
- Community Deck or Porch
- Common Area
- Community Storage Space
- Elevator
Security
- Resident Manager or Management On Site
- Fire Sprinkler System
Ownership History
Purchase Details
Home Financials for this Owner
Home Financials are based on the most recent Mortgage that was taken out on this home.Purchase Details
Purchase Details
Home Financials for this Owner
Home Financials are based on the most recent Mortgage that was taken out on this home.Purchase Details
Purchase Details
Home Financials for this Owner
Home Financials are based on the most recent Mortgage that was taken out on this home.Purchase Details
Home Financials for this Owner
Home Financials are based on the most recent Mortgage that was taken out on this home.Similar Homes in Eugene, OR
Home Values in the Area
Average Home Value in this Area
Purchase History
| Date | Type | Sale Price | Title Company |
|---|---|---|---|
| Warranty Deed | $415,000 | Cascade Title | |
| Interfamily Deed Transfer | -- | None Available | |
| Warranty Deed | $175,000 | Fidelity Natl Title Co Of Or | |
| Warranty Deed | $145,000 | Cascade Title Company | |
| Warranty Deed | $134,000 | Cascade Title Co | |
| Warranty Deed | $131,700 | Cascade Title Co |
Mortgage History
| Date | Status | Loan Amount | Loan Type |
|---|---|---|---|
| Previous Owner | $140,000 | New Conventional | |
| Previous Owner | $93,650 | New Conventional | |
| Previous Owner | $55,000 | Credit Line Revolving | |
| Previous Owner | $107,200 | No Value Available | |
| Previous Owner | $105,360 | Balloon |
Property History
| Date | Event | Price | Change | Sq Ft Price |
|---|---|---|---|---|
| 07/01/2025 07/01/25 | Sold | $415,000 | -5.5% | $295 / Sq Ft |
| 06/05/2025 06/05/25 | Pending | -- | -- | -- |
| 06/04/2025 06/04/25 | Price Changed | $439,000 | -2.2% | $312 / Sq Ft |
| 04/04/2025 04/04/25 | Price Changed | $449,000 | -2.2% | $319 / Sq Ft |
| 02/11/2025 02/11/25 | For Sale | $459,000 | +162.3% | $326 / Sq Ft |
| 12/07/2016 12/07/16 | Sold | $175,000 | 0.0% | $124 / Sq Ft |
| 10/09/2016 10/09/16 | Pending | -- | -- | -- |
| 10/09/2016 10/09/16 | For Sale | $175,000 | -- | $124 / Sq Ft |
Tax History Compared to Growth
Tax History
| Year | Tax Paid | Tax Assessment Tax Assessment Total Assessment is a certain percentage of the fair market value that is determined by local assessors to be the total taxable value of land and additions on the property. | Land | Improvement |
|---|---|---|---|---|
| 2024 | $3,988 | $201,232 | -- | -- |
| 2023 | $3,988 | $195,371 | $0 | $0 |
| 2022 | $3,736 | $189,681 | $0 | $0 |
| 2021 | $3,509 | $184,157 | $0 | $0 |
| 2020 | $3,522 | $178,794 | $0 | $0 |
| 2019 | $3,401 | $173,587 | $0 | $0 |
| 2018 | $3,202 | $163,623 | $0 | $0 |
| 2017 | $2,921 | $163,623 | $0 | $0 |
| 2016 | $2,804 | $158,857 | $0 | $0 |
Agents Affiliated with this Home
-
Maria Abarca Roberts

Seller's Agent in 2025
Maria Abarca Roberts
Cascade Hasson Sotheby's International Realty
(541) 505-4767
12 in this area
124 Total Sales
-
Karla Smith

Buyer's Agent in 2025
Karla Smith
United Real Estate Properties
(541) 736-6440
2 in this area
29 Total Sales
-
OR and WA Non Rmls
O
Seller's Agent in 2016
OR and WA Non Rmls
Non Rmls Broker
Map
Source: Regional Multiple Listing Service (RMLS)
MLS Number: 234435294
APN: 1390721
- 678 Wimbledon Ct
- 585 Wimbledon Ct
- 579 Wimbledon Ct
- 172 Oakleigh Ln Unit 513
- 115 E Hilliard Ln
- 613 Shoreline Way
- 93 E Hillcrest Dr
- 1922 Lake Isle Dr Unit 1922
- 775 River Rd Unit 1
- 2062 Lake Isle Dr
- 200 Park Ave
- 933 Lorella Ave
- 2652 Riverwalk Loop
- 2628 Edgewater Dr
- 2808 Edgewater Dr
- 3338 Lakeside Dr
- 2943 Riverwalk Loop
- 2874 Riverwalk Loop
- 2892 Riverwalk Loop
- 1170 Cal Young Rd
