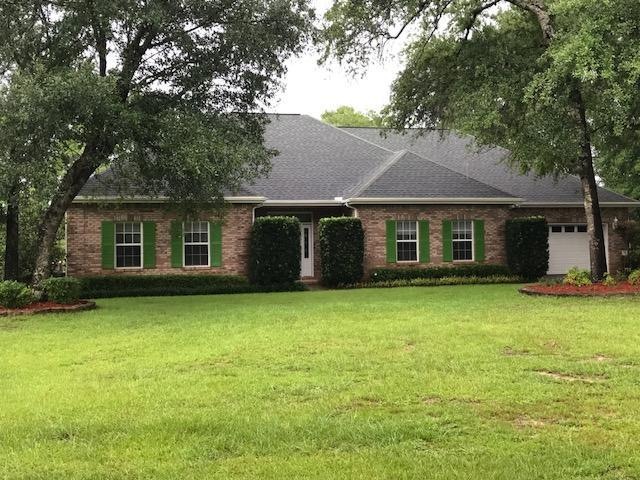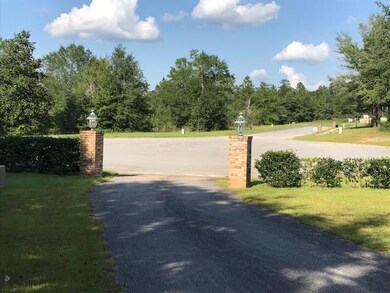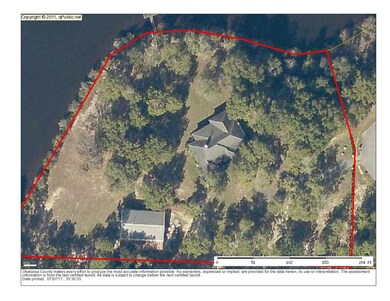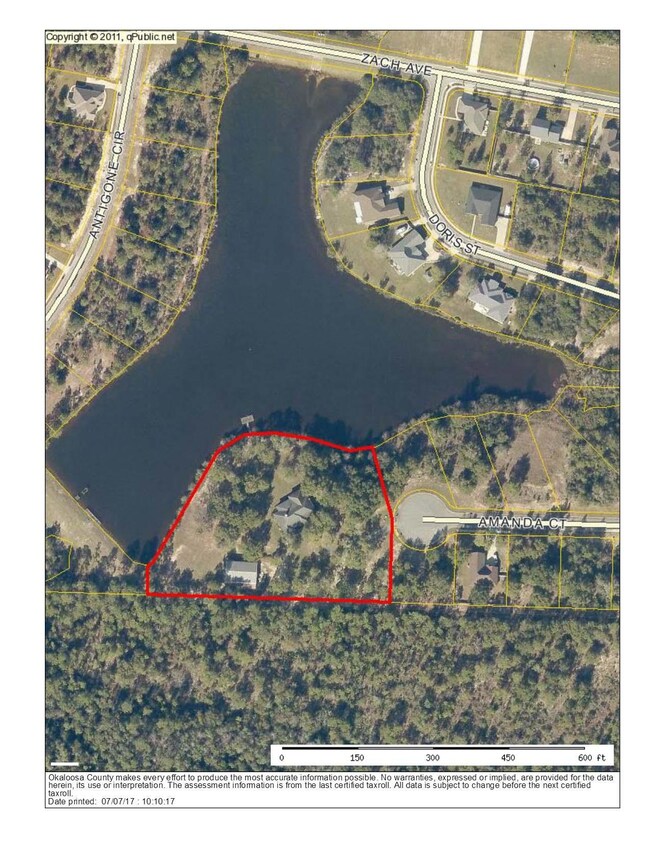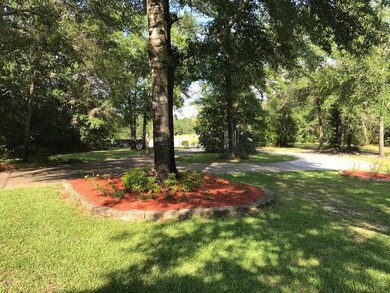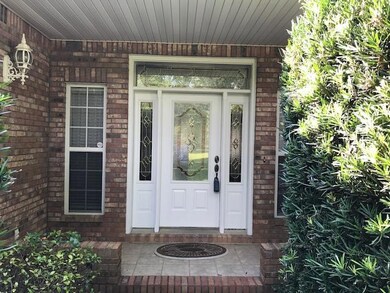
6420 Amanda Ct Crestview, FL 32536
Estimated Value: $464,000 - $701,059
Highlights
- Lake Front
- Barn
- RV Access or Parking
- Boat Dock
- Fishing
- Maid or Guest Quarters
About This Home
As of December 2017IMAGINE YOUR OWN PRIVATE ISLAND 582 Feet on an 8 acre, fresh water, spring fed lake; fish from your own dock! Located at the end of a cull-d-sac and bordered to the South by a large wooded undeveloped tract. All Brick Home, built for and by the present owner features all Galvanized metal stud and roof truss construction; 8 exterior walls, filled with cellulose insulation for energy efficiency, then wood sheathing and brick! Lots of coin corners, lots of details only an owner/builder would take the time to do - like bull nose corners, tons of built-in shelving unique lighting, access panels for convenience to servicing the Gas Logs, Cable and internet wiring to name a few.. House has over 2700 SF 3/2 but with large office that has a pull-down Murphy bed could be 4th BR! This This house was built for ultimate enjoyment and entertaining, with so many custom cabinets with granite tops, storage units and built in appliances which include down-draft Range, trash compactor, dishwasher, microwave, and Refrigerator with ice/maker! Then there's the large screened porch overlooking the beautiful lake! BUT WAIT – a 640 SF Apartment at the end of the 40 X 60 Metal Barn (40' X 16') that has one BR, 1 BA. This is fully equipped with even a washer and dryer. This apartment is currently rented – please look at photos. Do not want to disturb the tenant until absolutely necessary! There is storage area over the apartment area, with access by stairs. . ADDITIONALLY there is a 12' X 60' Side compartment to store an RV, Boat, or tractor. Eave height on the metal building is 12 feet. This was used as a cabinet shop, but could be many, many different uses – exterior walls are the load-bearing so partitions can be added wherever. Same is true for home – exterior walls are load-bearing. Home features security system, sprinkler Sys. for yard with water pulled from lake – variety of native trees for shade – AND large beautiful blue-berry bushes! There is only one large septic tank that services both the house and the apartment. There are two pro-pane tanks – one for gas logs in home, another large one near the Metal shop that are owned by this owner. This property has rights to all amenities of Lake Arthur Estates, but no requirement to pay HOA Dues SHOWN AS 4 BR AS LARGE OFFICE HAS A MURPHY BED AND CAN BE AN OFFICE, OR BEDROOM
Last Agent to Sell the Property
Mildred C Heaton Realty Inc License #153224 Listed on: 07/08/2017
Home Details
Home Type
- Single Family
Est. Annual Taxes
- $1,855
Year Built
- Built in 1999
Lot Details
- 2.93 Acre Lot
- Lake Front
- Property fronts a private road
- Cul-De-Sac
- Interior Lot
- Level Lot
- Property is zoned Resid Single Family, See
Parking
- 2 Car Garage
- Oversized Parking
- Automatic Garage Door Opener
- Guest Parking
- RV Access or Parking
Home Design
- Contemporary Architecture
- Dwelling with Rental
- Brick Exterior Construction
- Mirrored Walls
- Dimensional Roof
- Pitched Roof
- Ridge Vents on the Roof
- Composition Shingle Roof
- Vinyl Trim
Interior Spaces
- 2,748 Sq Ft Home
- 1-Story Property
- Built-in Bookshelves
- Coffered Ceiling
- Tray Ceiling
- Cathedral Ceiling
- Ceiling Fan
- Gas Fireplace
- Double Pane Windows
- Plantation Shutters
- Living Room
- Home Office
- Screened Porch
- Lake Views
- Laundry Room
Kitchen
- Breakfast Bar
- Walk-In Pantry
- Electric Oven or Range
- Self-Cleaning Oven
- Microwave
- Ice Maker
- Dishwasher
- Trash Compactor
- Disposal
Flooring
- Wall to Wall Carpet
- Tile
Bedrooms and Bathrooms
- 4 Bedrooms
- Split Bedroom Floorplan
- En-Suite Primary Bedroom
- Maid or Guest Quarters
- In-Law or Guest Suite
- 2 Full Bathrooms
- Cultured Marble Bathroom Countertops
- Separate Shower in Primary Bathroom
Home Security
- Home Security System
- Fire and Smoke Detector
Outdoor Features
- Separate Outdoor Workshop
- Shed
Schools
- Bob Sikes Elementary School
- Davidson Middle School
- Crestview High School
Utilities
- Multiple cooling system units
- Central Heating and Cooling System
- Air Source Heat Pump
- Propane
- Electric Water Heater
- Septic Tank
- Cable TV Available
Additional Features
- Dwelling with Separate Living Area
- Barn
Listing and Financial Details
- Assessor Parcel Number 15-4N-23-0000-0013-0010
Community Details
Recreation
- Boat Dock
- Community Playground
- Fishing
Additional Features
- Lake Arthur Estates/ Note: Access To All Amenities, But This Property Owes No Hoa Fees Subdivision
- Community Barbecue Grill
Ownership History
Purchase Details
Home Financials for this Owner
Home Financials are based on the most recent Mortgage that was taken out on this home.Purchase Details
Similar Homes in Crestview, FL
Home Values in the Area
Average Home Value in this Area
Purchase History
| Date | Buyer | Sale Price | Title Company |
|---|---|---|---|
| Whitley Michael | $400,000 | Moulton Land Title Inc | |
| Bailey William A | -- | -- |
Mortgage History
| Date | Status | Borrower | Loan Amount |
|---|---|---|---|
| Open | Whitley Michael A | $97,000 | |
| Closed | Whitley Michael A | $125,000 | |
| Open | Whitley Michael A | $373,219 | |
| Closed | Whitley Michael A | $373,219 | |
| Closed | Whitley Michael A | $378,070 | |
| Open | Whitley Michael | $4,000,000 | |
| Previous Owner | Bailey William A | $49,379 | |
| Previous Owner | Bailey William A | $80,000 | |
| Previous Owner | Bailey William A | $187,410 | |
| Previous Owner | Bailey William A | $190,000 |
Property History
| Date | Event | Price | Change | Sq Ft Price |
|---|---|---|---|---|
| 12/13/2017 12/13/17 | Sold | $400,000 | 0.0% | $146 / Sq Ft |
| 10/06/2017 10/06/17 | Pending | -- | -- | -- |
| 07/08/2017 07/08/17 | For Sale | $400,000 | -- | $146 / Sq Ft |
Tax History Compared to Growth
Tax History
| Year | Tax Paid | Tax Assessment Tax Assessment Total Assessment is a certain percentage of the fair market value that is determined by local assessors to be the total taxable value of land and additions on the property. | Land | Improvement |
|---|---|---|---|---|
| 2024 | $3,379 | $391,791 | -- | -- |
| 2023 | $3,379 | $380,380 | $0 | $0 |
| 2022 | $3,304 | $369,301 | $0 | $0 |
| 2021 | $3,317 | $358,545 | $0 | $0 |
| 2020 | $3,294 | $353,595 | $0 | $0 |
| 2019 | $3,268 | $345,645 | $0 | $0 |
| 2018 | $3,249 | $339,200 | $0 | $0 |
| 2017 | $1,904 | $202,500 | $0 | $0 |
| 2016 | $1,855 | $198,335 | $0 | $0 |
| 2015 | $1,904 | $196,956 | $0 | $0 |
| 2014 | $1,912 | $195,393 | $0 | $0 |
Agents Affiliated with this Home
-
Mildred Heaton
M
Seller's Agent in 2017
Mildred Heaton
Mildred C Heaton Realty Inc
(850) 682-3683
74 Total Sales
-
Julie Morrill
J
Buyer's Agent in 2017
Julie Morrill
ERA American Real Estate
(850) 910-0315
184 Total Sales
Map
Source: Emerald Coast Association of REALTORS®
MLS Number: 779072
APN: 15-4N-23-0000-0013-0010
- 6437 Amanda Ct
- 6300 Antigone Cir Unit 1
- 3062 Zach Ave
- 6388 Highway 85 N
- 3120 Pinot Way
- 3154 Maple St
- 3154 Main St
- 3158 Chestnut St
- 3107 van Day Way
- 3163 Haskell Langley Rd
- Lot 1 Kylito Cir
- Lot 2 Kylito Cir
- 6447 Georgia Ave
- 6315 Bethany Dr
- 6541 Burleson Blvd
- 6537 Burleson Blvd
- 6543 Burleson Blvd
- 6539 Burleson Blvd
- 6535 Burleson Blvd
- 6533 Burleson Blvd
- 6420 Amanda Ct
- 8 LOTS Lake Arthur Phase II
- 6430 Amanda Ct
- 6431 Amanda Ct
- 6432 Amanda Ct
- 6433 Amanda Ct
- 6394 Antigone Cir
- 6396 Antigone Cir
- 3156 Doris St
- 6434 Amanda Ct
- 3158 Doris St
- 6398 Antigone Cir
- 6435 Amanda Ct
- 6388 Antigone Cir
- 3154 Doris St
- 3160 Doris St
- 6440 Amanda Ct
- 3155 Doris St
- 3152 Doris St
- 6387 Antigone Cir
