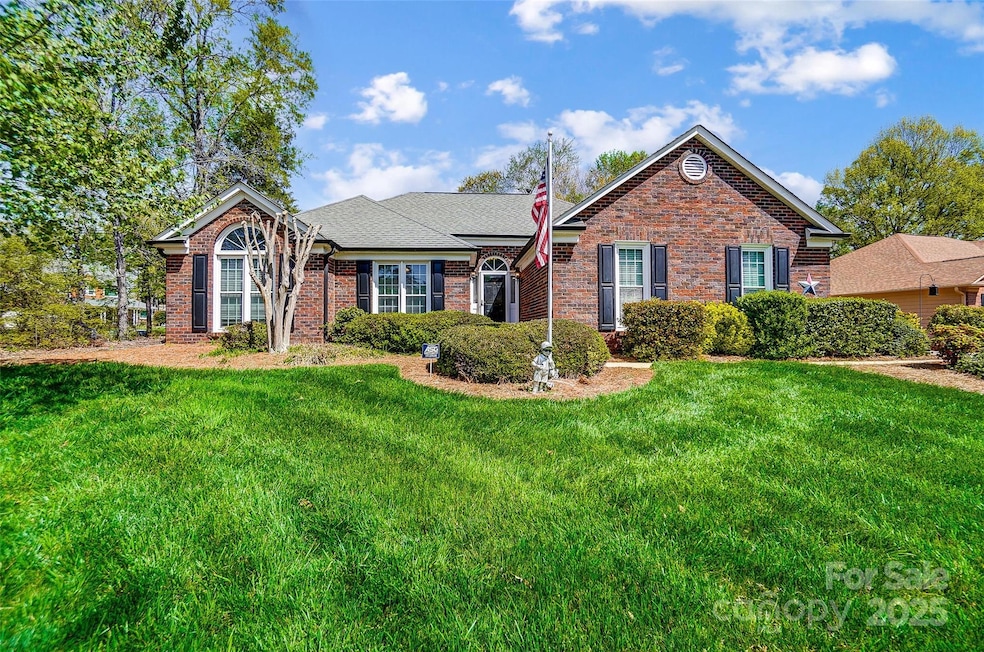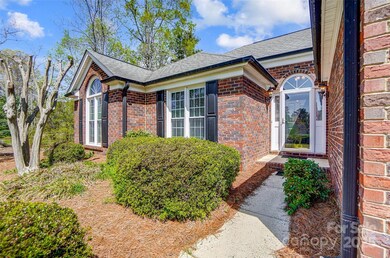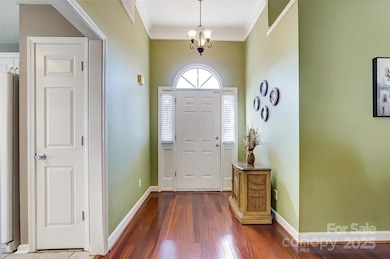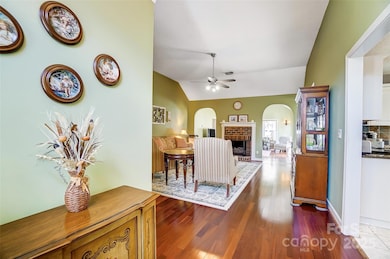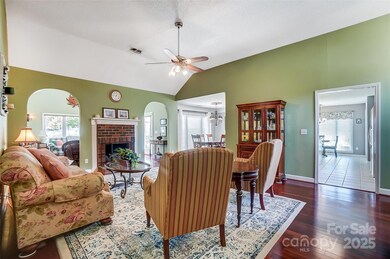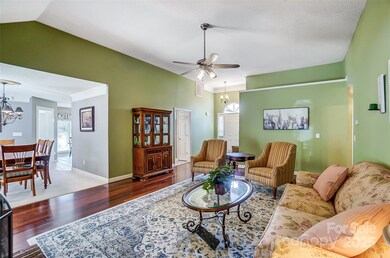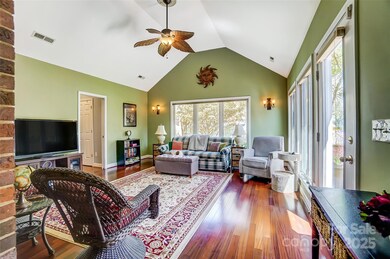
6420 Conifer Cir Indian Trail, NC 28079
Highlights
- Fitness Center
- Open Floorplan
- Pond
- Poplin Elementary School Rated A
- Clubhouse
- Transitional Architecture
About This Home
As of May 2025What curb appeal in this lovely brick ranch in the popular Lake Park neighborhood! There are spacious rooms, tall, vaulted ceilings, and abundant windows for great natural lighting. This home has a smart floor plan with a large living room and large den/family room. The kitchen & breakfast is spacious and open to the dining room and sunroom/office. Bedrooms and full baths are located on the opposite side of the home for added privacy. The rear yard has a welcoming patio accessed from the den/family room and the sunroom/office. Storage shed/workshop in the rear yard. 2-car attached garage. Fantastic neighborhood amenities include clubhouse, pool, fitness center, playground, ponds, tennis, pickleball & basketball courts, dog park, picnic area, sidewalks & streetlights; some of these amenities require a paid membership. There are community events throughout the year, and popular shopping & dining are just minutes away.
Last Agent to Sell the Property
COMPASS Brokerage Email: chastings@cottinghamchalk.com License #229025 Listed on: 04/03/2025

Home Details
Home Type
- Single Family
Est. Annual Taxes
- $2,592
Year Built
- Built in 1993
Lot Details
- Back Yard Fenced
- Property is zoned AR7
HOA Fees
- $6 Monthly HOA Fees
Parking
- 2 Car Attached Garage
Home Design
- Transitional Architecture
- Slab Foundation
- Vinyl Siding
- Four Sided Brick Exterior Elevation
Interior Spaces
- 2,132 Sq Ft Home
- 1-Story Property
- Open Floorplan
- Entrance Foyer
- Living Room with Fireplace
- Laundry Room
Kitchen
- Breakfast Bar
- Electric Cooktop
- Microwave
- Plumbed For Ice Maker
- Dishwasher
- Disposal
Flooring
- Laminate
- Tile
Bedrooms and Bathrooms
- 3 Main Level Bedrooms
- Walk-In Closet
- 2 Full Bathrooms
Outdoor Features
- Pond
- Patio
- Shed
- Front Porch
Schools
- Poplin Elementary School
- Porter Ridge Middle School
- Porter Ridge High School
Utilities
- Forced Air Heating and Cooling System
- Vented Exhaust Fan
- Gas Water Heater
Listing and Financial Details
- Assessor Parcel Number 07-063-387
Community Details
Overview
- Cusick Association, Phone Number (704) 544-7779
- Lake Park Subdivision
- Mandatory home owners association
Amenities
- Picnic Area
- Clubhouse
Recreation
- Tennis Courts
- Recreation Facilities
- Community Playground
- Fitness Center
- Community Pool
- Dog Park
Ownership History
Purchase Details
Home Financials for this Owner
Home Financials are based on the most recent Mortgage that was taken out on this home.Purchase Details
Purchase Details
Home Financials for this Owner
Home Financials are based on the most recent Mortgage that was taken out on this home.Similar Homes in Indian Trail, NC
Home Values in the Area
Average Home Value in this Area
Purchase History
| Date | Type | Sale Price | Title Company |
|---|---|---|---|
| Warranty Deed | $400,000 | None Listed On Document | |
| Warranty Deed | $400,000 | None Listed On Document | |
| Warranty Deed | $190,000 | None Available | |
| Warranty Deed | $158,000 | -- |
Mortgage History
| Date | Status | Loan Amount | Loan Type |
|---|---|---|---|
| Open | $388,000 | New Conventional | |
| Closed | $388,000 | New Conventional | |
| Previous Owner | $20,000 | Credit Line Revolving | |
| Previous Owner | $156,000 | Unknown | |
| Previous Owner | $8,700 | Credit Line Revolving | |
| Previous Owner | $142,400 | Fannie Mae Freddie Mac | |
| Previous Owner | $30,000 | Unknown | |
| Previous Owner | $117,200 | Unknown | |
| Previous Owner | $30,000 | Credit Line Revolving | |
| Previous Owner | $103,000 | No Value Available |
Property History
| Date | Event | Price | Change | Sq Ft Price |
|---|---|---|---|---|
| 05/23/2025 05/23/25 | Sold | $400,000 | 0.0% | $188 / Sq Ft |
| 04/04/2025 04/04/25 | Pending | -- | -- | -- |
| 04/03/2025 04/03/25 | For Sale | $400,000 | -- | $188 / Sq Ft |
Tax History Compared to Growth
Tax History
| Year | Tax Paid | Tax Assessment Tax Assessment Total Assessment is a certain percentage of the fair market value that is determined by local assessors to be the total taxable value of land and additions on the property. | Land | Improvement |
|---|---|---|---|---|
| 2024 | $2,592 | $296,700 | $50,700 | $246,000 |
| 2023 | $2,476 | $296,700 | $50,700 | $246,000 |
| 2022 | $2,521 | $296,700 | $50,700 | $246,000 |
| 2021 | $2,484 | $296,700 | $50,700 | $246,000 |
| 2020 | $1,571 | $201,500 | $31,500 | $170,000 |
| 2019 | $2,120 | $201,500 | $31,500 | $170,000 |
| 2018 | $1,571 | $201,500 | $31,500 | $170,000 |
| 2017 | $1,675 | $201,500 | $31,500 | $170,000 |
| 2016 | $2,106 | $201,500 | $31,500 | $170,000 |
| 2015 | $1,668 | $201,500 | $31,500 | $170,000 |
| 2014 | $1,476 | $206,680 | $37,500 | $169,180 |
Agents Affiliated with this Home
-
Cindi Hastings

Seller's Agent in 2025
Cindi Hastings
COMPASS
(704) 661-1094
3 in this area
157 Total Sales
-
Henry Zolotaryov

Buyer's Agent in 2025
Henry Zolotaryov
America's Elite Realty, Inc
(704) 488-2555
2 in this area
56 Total Sales
Map
Source: Canopy MLS (Canopy Realtor® Association)
MLS Number: 4242425
APN: 07-063-387
- 3903 Etheredge St
- 6711 Creft Cir
- 4416 Sages Ave
- 4706 Rocky Pine Ct
- 4401 Sages Ave
- 6825 Creft Cir Unit 49
- 6112 Creft Cir
- 3805 Balsam St Unit 321
- 6834 Creft Cir
- 3602 Brookstone Trail
- 1541 Banham Dr
- 00 Rose Dr
- 7002 Creft Cir
- 6017 Creft Cir
- 3722 Society Ct
- 5516 Beverly Dr
- 5901 Creft Cir
- 000 Rose Dr Unit 3Z
- 000 Rose Dr Unit 4Z
- 3910 Faith Church Rd
