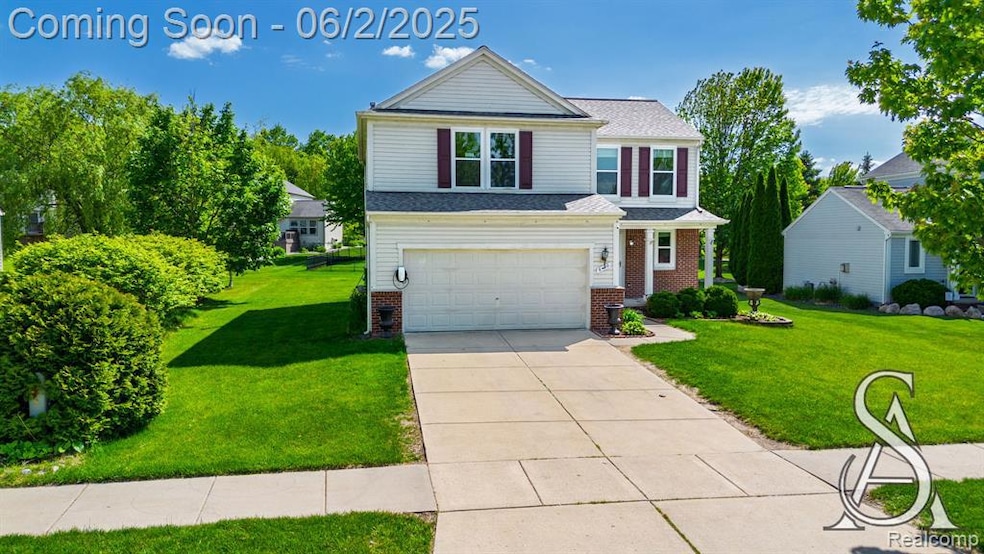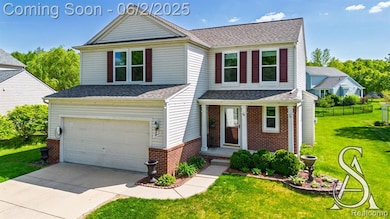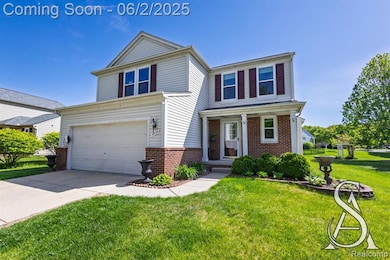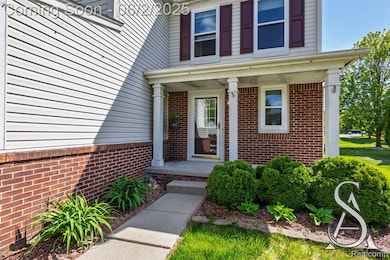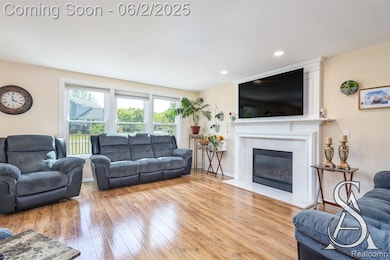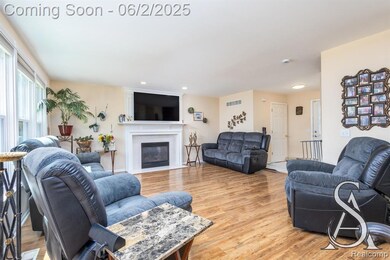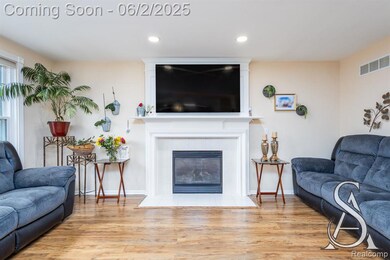Welcome to your dream home! This beautifully maintained 4-bedroom, 2.5-bath residence offers the perfect combination of modern upgrades, timeless charm, and functional living. Step inside to discover spacious and sun-filled living areas, ideal for both relaxing evenings and lively gatherings. The updated kitchen (2019) boasts sleek stainless steel appliances, ample cabinetry, and a convenient layout that makes cooking and entertaining a breeze. Throughout the entire home, brand-new windows (installed in 2019) bring in abundant natural light and come with a lifetime warranty for added peace of mind.Recent enhancements include a stunning brand-new deck (2023)—perfect for summer BBQs, morning coffee, or simply enjoying the serene backyard—as well as a brand-new roof (2024), ensuring long-term durability and low maintenance. Upstairs, the generously sized bedrooms offer comfort and privacy for the whole family, while the primary suite features a walk-in closet and a private bath retreat.Set on a well-manicured lot in a quiet, family-friendly neighborhood, this home offers the best of both worlds: peaceful suburban living with quick access to nearby parks, walking trails, shopping centers, and dining options. With its thoughtful upgrades, move-in-ready condition, and unbeatable location, this is more than just a house—it’s a place to call home. BATVAI!

