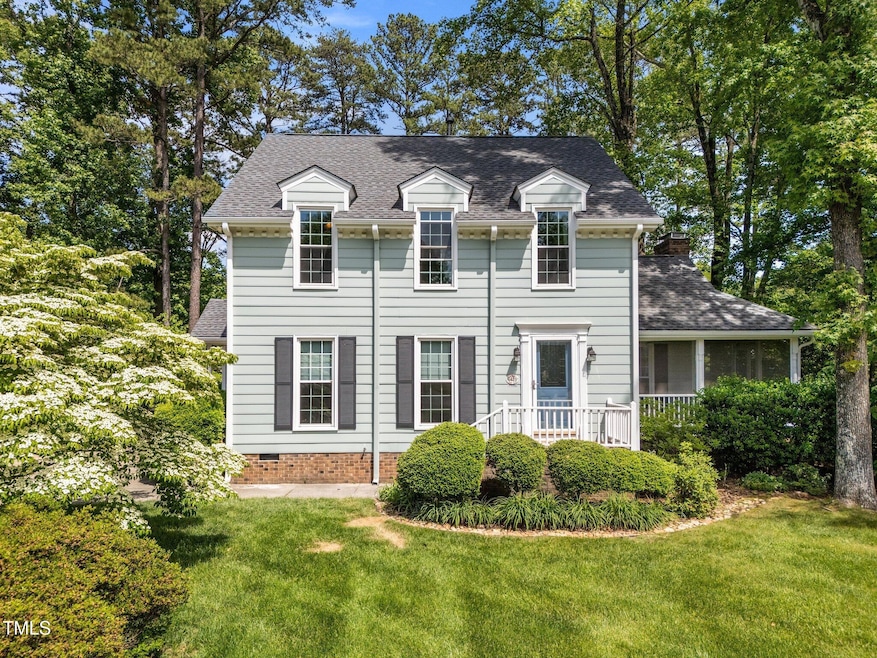
6420 Dresden Ln Raleigh, NC 27612
Valley Estates NeighborhoodHighlights
- 0.32 Acre Lot
- Deck
- Granite Countertops
- York Elementary School Rated A-
- Transitional Architecture
- No HOA
About This Home
As of June 2025Beautiful and updated home in one of Raleigh's most sought-after communities! First time on market in 30 years and the property has been extremely well maintained. Don't miss all the details such as the beamed ceilings, beautiful glass door, lovely brick fireplace, and extensive moulding in the living room. Updated bathrooms with granite countertops and new fixtures. Walk in shower in the primary suite with floor-to-ceiling tile and glass entry. Kitchen features updated cherry cabinets with plenty of storage. Outside is a wrap-around screen porch, perfect for relaxing after a long day. A large back deck overlooks extensive landscaping on the 0.32 acre lot. So many recent upgrades such as new interior paint '25, new carpet '24, new stove and microwave '23, new roof '22, new exterior paint '22, and the list goes on! See the complete list in MLS docs! Tree lined neighborhood that is close to everything: minutes to Shelley Lake Park, Crabtree Valley Mall, Gonza Tacos, Two Roosters Ice Cream, and more. 10 minutes to both North Hills shopping/restaurants and Umstead State Park. No HOA and all appliances convey. This home has it all!
Last Agent to Sell the Property
Mallard Realty Group License #274249 Listed on: 05/08/2025
Home Details
Home Type
- Single Family
Est. Annual Taxes
- $4,241
Year Built
- Built in 1980
Lot Details
- 0.32 Acre Lot
- Landscaped
- Garden
Home Design
- Transitional Architecture
- Block Foundation
- Shingle Roof
- Masonite
Interior Spaces
- 1,889 Sq Ft Home
- 2-Story Property
- Beamed Ceilings
- Ceiling Fan
- Entrance Foyer
- Family Room with Fireplace
- Breakfast Room
- Dining Room
- Screened Porch
- Basement
- Crawl Space
Kitchen
- Eat-In Kitchen
- Electric Range
- Microwave
- Dishwasher
- Granite Countertops
- Laminate Countertops
- Disposal
Flooring
- Carpet
- Vinyl
Bedrooms and Bathrooms
- 3 Bedrooms
- Walk-In Closet
- Walk-in Shower
Laundry
- Laundry Room
- Laundry on main level
- Dryer
- Washer
Parking
- 2 Parking Spaces
- Private Driveway
- 2 Open Parking Spaces
Outdoor Features
- Deck
- Outdoor Storage
- Rain Gutters
Schools
- York Elementary School
- Oberlin Middle School
- Sanderson High School
Utilities
- Forced Air Heating and Cooling System
- High Speed Internet
Community Details
- No Home Owners Association
- Valley Estates Subdivision
Listing and Financial Details
- Property held in a trust
- Assessor Parcel Number 0797.19-61-6966.000
Ownership History
Purchase Details
Home Financials for this Owner
Home Financials are based on the most recent Mortgage that was taken out on this home.Purchase Details
Purchase Details
Similar Homes in Raleigh, NC
Home Values in the Area
Average Home Value in this Area
Purchase History
| Date | Type | Sale Price | Title Company |
|---|---|---|---|
| Warranty Deed | $530,000 | None Listed On Document | |
| Interfamily Deed Transfer | -- | None Available | |
| Deed | $150,000 | -- |
Mortgage History
| Date | Status | Loan Amount | Loan Type |
|---|---|---|---|
| Open | $270,000 | New Conventional | |
| Previous Owner | $100,000 | Credit Line Revolving | |
| Previous Owner | $132,000 | Unknown |
Property History
| Date | Event | Price | Change | Sq Ft Price |
|---|---|---|---|---|
| 06/16/2025 06/16/25 | Sold | $530,000 | 0.0% | $281 / Sq Ft |
| 05/10/2025 05/10/25 | Pending | -- | -- | -- |
| 05/08/2025 05/08/25 | For Sale | $530,000 | -- | $281 / Sq Ft |
Tax History Compared to Growth
Tax History
| Year | Tax Paid | Tax Assessment Tax Assessment Total Assessment is a certain percentage of the fair market value that is determined by local assessors to be the total taxable value of land and additions on the property. | Land | Improvement |
|---|---|---|---|---|
| 2024 | $4,241 | $486,028 | $220,000 | $266,028 |
| 2023 | $3,583 | $326,835 | $100,000 | $226,835 |
| 2022 | $3,329 | $326,835 | $100,000 | $226,835 |
| 2021 | $3,200 | $326,835 | $100,000 | $226,835 |
| 2020 | $3,142 | $326,835 | $100,000 | $226,835 |
| 2019 | $3,098 | $265,589 | $96,000 | $169,589 |
| 2018 | $2,922 | $265,589 | $96,000 | $169,589 |
| 2017 | $2,783 | $265,589 | $96,000 | $169,589 |
| 2016 | $2,726 | $265,589 | $96,000 | $169,589 |
| 2015 | -- | $259,051 | $96,000 | $163,051 |
| 2014 | $2,563 | $259,051 | $96,000 | $163,051 |
Agents Affiliated with this Home
-

Seller's Agent in 2025
Ryan Cassidy
Mallard Realty Group
(919) 696-4254
1 in this area
227 Total Sales
-
A
Buyer's Agent in 2025
Alexandra GOODWIN
Dogwood Properties
(828) 361-4075
1 in this area
6 Total Sales
Map
Source: Doorify MLS
MLS Number: 10094918
APN: 0797.19-61-6966-000
- 6505 Burnette Flower Way
- 6501 Burnette Flower Way
- 1701 Burnette Garden Path
- 6313 Belle Crest Dr
- 6717 Valley Dr
- 6304 Ansley Ln
- 6925 Valley Lake Dr
- 1708 Lakepark Dr
- 6025 Tarnhour Ct
- 2104 Longwood Dr
- 6700 Tattershale Ct
- 2301 Pastille Ln
- 6217 Creedmoor Rd
- 6821 Middleboro Dr
- 6814 Fairpoint Ct
- 1104 Hickory Pond Ct
- 5805 Bayberry Ln
- 7216 Bluffside Ct
- 6924 Three Bridges Cir
- 2300 Cowden Ct





