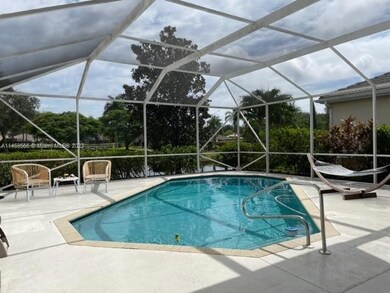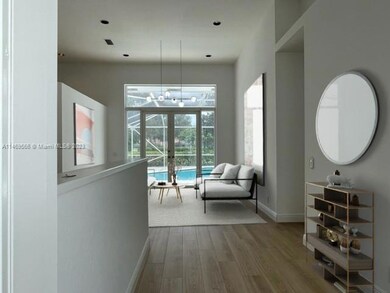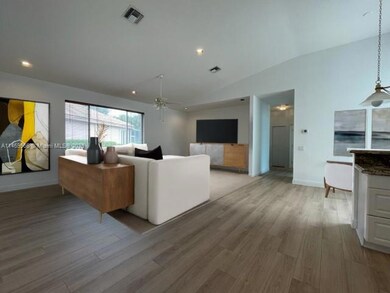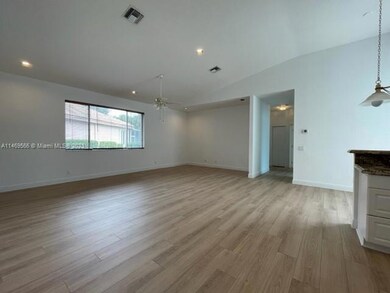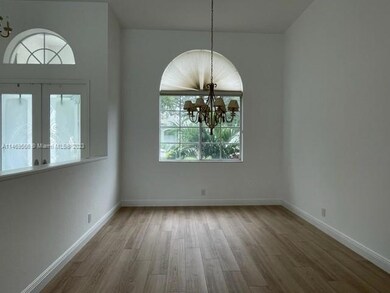
6420 Mallards Way Coconut Creek, FL 33073
Regency Lakes NeighborhoodEstimated Value: $620,000 - $686,381
Highlights
- Lake Front
- Clubhouse
- Great Room
- Heated In Ground Pool
- Vaulted Ceiling
- Breakfast Area or Nook
About This Home
As of December 2023Regency Lakes Rare Lakefront 3 Bedrooms 2.5 baths, and a heated pool. Vaulted ceilings, great room, formal dining area, split bedrooms. New wood-like vinyl flooring throughout living areas, freshly painted throughout. Spacious kitchen with newer appliances and granite countertops. New A/C unit, heat pump, and hot water heater all within the last 2 years. Hurricane shutters, 2 car garage. Just waiting for a new family.
Last Agent to Sell the Property
Coldwell Banker Realty License #3058673 Listed on: 10/18/2023

Home Details
Home Type
- Single Family
Est. Annual Taxes
- $5,353
Year Built
- Built in 1997
Lot Details
- 7,000 Sq Ft Lot
- 80 Ft Wide Lot
- Lake Front
- Northeast Facing Home
- Property is zoned PUD
HOA Fees
- $242 Monthly HOA Fees
Parking
- 2 Car Garage
- Automatic Garage Door Opener
- Driveway
- Open Parking
Property Views
- Lake
- Pool
Home Design
- Barrel Roof Shape
- Concrete Block And Stucco Construction
Interior Spaces
- 2,160 Sq Ft Home
- 1-Story Property
- Vaulted Ceiling
- Ceiling Fan
- Great Room
- Formal Dining Room
- Complete Accordion Shutters
Kitchen
- Breakfast Area or Nook
- Electric Range
- Microwave
- Dishwasher
- Disposal
Flooring
- Carpet
- Vinyl
Bedrooms and Bathrooms
- 3 Bedrooms
- Split Bedroom Floorplan
- Dual Sinks
- Bathtub
- Shower Only in Primary Bathroom
Laundry
- Dryer
- Washer
Pool
- Heated In Ground Pool
Schools
- Tradewinds Elementary School
- Lyons Creek Middle School
- Monarch High School
Utilities
- Central Heating and Cooling System
- Electric Water Heater
Listing and Financial Details
- Assessor Parcel Number 484206220270
Community Details
Overview
- Regency Lakes At Coconut Subdivision
Amenities
- Clubhouse
Recreation
- Community Pool
Ownership History
Purchase Details
Purchase Details
Home Financials for this Owner
Home Financials are based on the most recent Mortgage that was taken out on this home.Similar Homes in Coconut Creek, FL
Home Values in the Area
Average Home Value in this Area
Purchase History
| Date | Buyer | Sale Price | Title Company |
|---|---|---|---|
| Stewart Brian | $300,000 | -- | |
| Kaufman Robert L | $229,500 | -- |
Mortgage History
| Date | Status | Borrower | Loan Amount |
|---|---|---|---|
| Open | Silva Jorge | $567,510 | |
| Previous Owner | Kaufman Robert L | $32,000 | |
| Previous Owner | Kaufman Robert L | $214,600 |
Property History
| Date | Event | Price | Change | Sq Ft Price |
|---|---|---|---|---|
| 12/11/2023 12/11/23 | Sold | $654,900 | 0.0% | $303 / Sq Ft |
| 11/20/2023 11/20/23 | Pending | -- | -- | -- |
| 11/20/2023 11/20/23 | For Sale | $654,900 | 0.0% | $303 / Sq Ft |
| 11/09/2023 11/09/23 | Off Market | $654,900 | -- | -- |
| 10/18/2023 10/18/23 | For Sale | $654,900 | -- | $303 / Sq Ft |
Tax History Compared to Growth
Tax History
| Year | Tax Paid | Tax Assessment Tax Assessment Total Assessment is a certain percentage of the fair market value that is determined by local assessors to be the total taxable value of land and additions on the property. | Land | Improvement |
|---|---|---|---|---|
| 2025 | $12,549 | $606,020 | $70,000 | $536,020 |
| 2024 | $5,547 | $605,150 | $70,000 | $535,150 |
| 2023 | $5,547 | $281,390 | $0 | $0 |
| 2022 | $5,353 | $273,200 | $0 | $0 |
| 2021 | $5,181 | $265,250 | $0 | $0 |
| 2020 | $5,082 | $261,590 | $0 | $0 |
| 2019 | $4,943 | $255,710 | $0 | $0 |
| 2018 | $4,696 | $250,950 | $0 | $0 |
| 2017 | $4,645 | $245,790 | $0 | $0 |
| 2016 | $4,560 | $240,740 | $0 | $0 |
| 2015 | $4,623 | $239,070 | $0 | $0 |
| 2014 | $4,642 | $237,180 | $0 | $0 |
| 2013 | -- | $241,270 | $70,000 | $171,270 |
Agents Affiliated with this Home
-
Bonnie Staskowski

Seller's Agent in 2023
Bonnie Staskowski
Coldwell Banker Realty
(954) 401-2222
1 in this area
81 Total Sales
-
Carey Johnson
C
Seller Co-Listing Agent in 2023
Carey Johnson
Coldwell Banker Realty
(203) 297-3755
1 in this area
28 Total Sales
-
Agent-Natasha Torres
A
Buyer's Agent in 2023
Agent-Natasha Torres
Luxe Properties
(305) 582-8897
1 in this area
34 Total Sales
Map
Source: MIAMI REALTORS® MLS
MLS Number: A11469566
APN: 48-42-06-22-0270
- 5020 Ibis Ct
- 6087 Grand Cypress Cir W
- 4780 Grand Cypress Cir N
- 4751 Grand Cypress Cir N
- 4940 Pelican Manor
- 4917 Pelican Manor
- 4716 Grand Cypress Cir N
- 4919 Egret Ct
- 4803 NW 59th Ct
- 6330 Osprey Terrace
- 5874 NW 49th Ln
- 5854 Eagle Cay Cir
- 5838 NW 48th Ave
- 4718 NW 59th Manor
- 4834 NW 58th Manor
- 5747 NW 49th Ln
- 4477 NW 65th St
- 5814 Eagle Cay Ln
- 4461 NW 63rd Dr
- 6720 NW 45th Way Unit R-05
- 6420 Mallards Way
- 6416 Mallards Way
- 6424 Mallards Way
- 6412 Mallards Way
- 6428 Mallards Way
- 6419 Mallards Way
- 5001 Mallards Place
- 6408 Mallards Way
- 6415 Mallards Way
- 5008 Mallards Place
- 5005 Mallards Place
- 6411 Mallards Way
- 6404 Mallards Way
- 5009 Mallards Place
- 5012 Mallards Place
- 6407 Mallards Way
- 6437 Egret Terrace
- 4998 Pelican Manor
- 4994 Pelican Manor
- 6441 Egret Terrace

