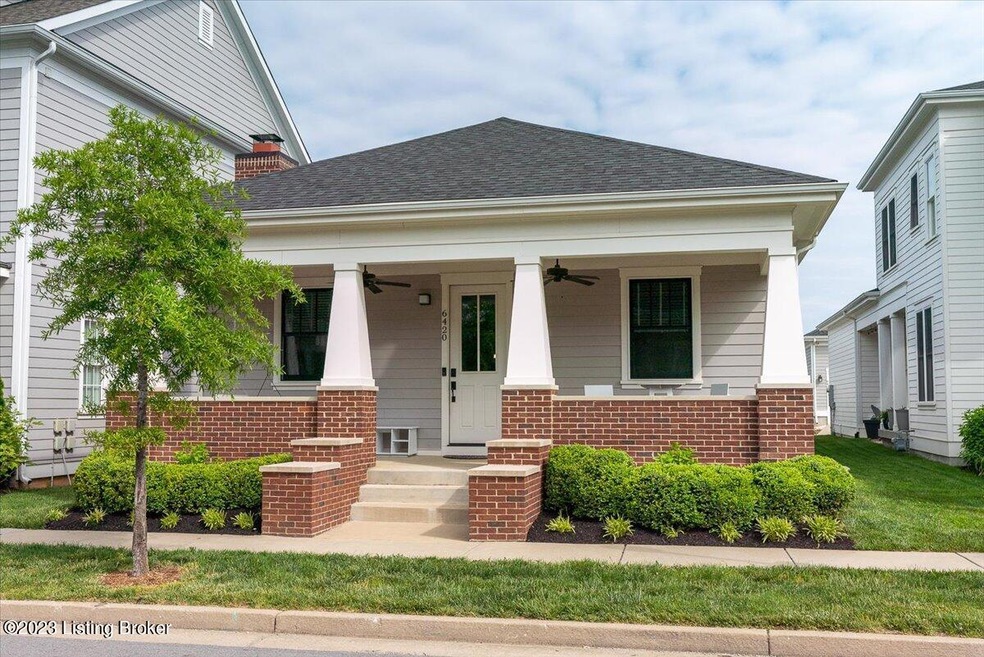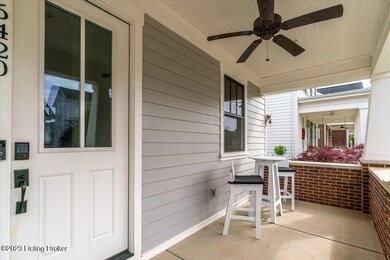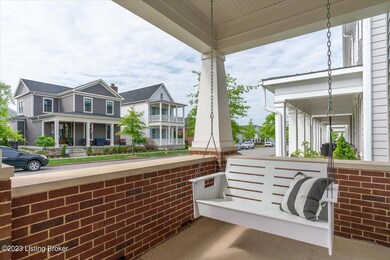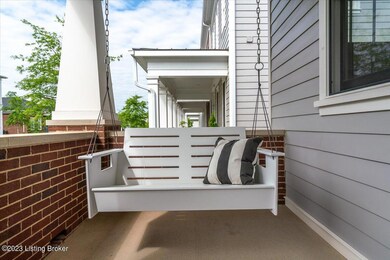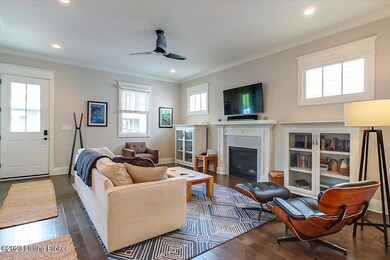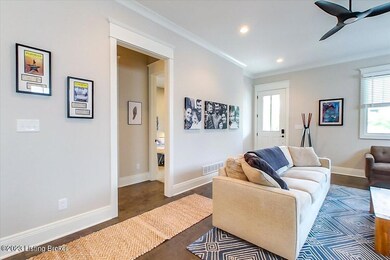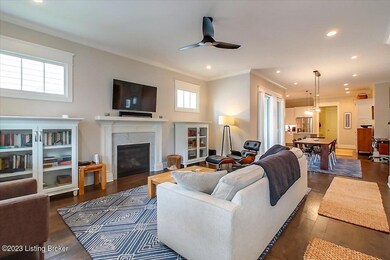
6420 Meeting St Prospect, KY 40059
Estimated Value: $748,000 - $839,000
Highlights
- 1 Fireplace
- Porch
- Forced Air Heating and Cooling System
- Norton Elementary School Rated A-
- 2 Car Attached Garage
- Geothermal Heating and Cooling
About This Home
As of August 2023Welcome home to this contemporary, craftsman 3 bedroom, 3 bath bungalow in Norton Commons Geothermal North Village! This home has been meticulously cared for by the owners since it was purchased new in 2019, and they have made several signature updates that add to its charm and appeal. Located just off Brownsboro Road, this home offers easy access to the neighborhood and is move-in ready.
As you approach the home, you'll be greeted by tasteful landscaping and wide steps leading up to a large, walled front porch. This porch provides privacy, ample seating, and a great outdoor space for socializing. Step inside to discover 10-foot ceilings and 4-hinge, 8-foot doors that span the entire first floor. The hardwood flooring, fabulous trim, granite countertops, and top-notch amenities throughout the home are sure to impress.
The open floor plan is perfect for entertaining. The living room features a Big Ass Fan, gas fireplace, and matching custom built cabinets. It seamlessly flows into the dining space, which then leads to the large, chef's kitchen. The kitchen is a dream for any home cook, with top-of-the-line stainless steel appliances, plenty of cabinet and counter space, an island/breakfast bar, and additional pantry shelving.
The large primary bedroom is located at the back of the house, maximizing privacy. It boasts a trayed ceiling, large his and hers closets, and a beautifully appointed private primary bathroom. The first floor also includes a second bedroom, a full bath, a large laundry room with Samsung front-loading washer/dryer, and a wide hallway with built-in storage that leads to the attached 2-car garage.
From the first floor, you can also access an outdoor space/side porch directly off the dining area. This porch is equipped with sunshades for comfort and privacy, making it a great spot for relaxing, socializing, or dining alfresco.
The lower level of the home features 9-foot finished ceilings and offers an additional large living area, a third bedroom with a reclaimed barn door shutter with hardware, and a third full bath. This lower level is the perfect escape for relaxing without distraction. There is also a large finished storage closet and an unfinished basement area that can be used as-is or finished to suit your needs.
The home is adorned with designer fixtures from The Bicycle Glass Co., Hubbardton Forge, and Bega Lighting, which reflect both craftsman and mid-century modern influences. It is also equipped with Geothermal, Honeywell Security systems, an external natural gas line for grilling, and an irrigation system.
Living in Norton Commons offers a vibrant lifestyle with numerous amenities and activities just steps away. You'll be within walking distance of shops, activities, and dining options like Watch Hill Proper, Atrium Brewing, Quills, free outdoor concerts at the amphitheater, the Cottage Shops, and the weekly Farmer's Market. The neighborhood also hosts annual events such as the Art Fair and Car Show. Additionally, you'll have access to three neighborhood pools and be surrounded by green spaces like Oval Park and Peppermint Green. The large North Village Dog parks are just half a block away, and the YMCA is only two blocks away.
This home offers a simple footprint that is easy to maintain, giving you more free time to enjoy all that Norton Commons and Louisville have to offer. Don't miss out on the opportunity to make this wonderful home yours. Schedule your showing today!
Last Agent to Sell the Property
Covenant Realty LLC License #219430 Listed on: 08/04/2023
Home Details
Home Type
- Single Family
Est. Annual Taxes
- $8,467
Year Built
- Built in 2018
Lot Details
- 3,920
Parking
- 2 Car Attached Garage
- Side or Rear Entrance to Parking
Home Design
- Poured Concrete
- Shingle Roof
Interior Spaces
- 1-Story Property
- 1 Fireplace
- Basement
Bedrooms and Bathrooms
- 3 Bedrooms
- 3 Full Bathrooms
Outdoor Features
- Porch
Utilities
- Forced Air Heating and Cooling System
- Geothermal Heating and Cooling
Community Details
- Property has a Home Owners Association
- Norton Commons Subdivision
Listing and Financial Details
- Legal Lot and Block N411 / 4039
- Assessor Parcel Number 4039N4110000
- Seller Concessions Not Offered
Ownership History
Purchase Details
Home Financials for this Owner
Home Financials are based on the most recent Mortgage that was taken out on this home.Purchase Details
Home Financials for this Owner
Home Financials are based on the most recent Mortgage that was taken out on this home.Purchase Details
Home Financials for this Owner
Home Financials are based on the most recent Mortgage that was taken out on this home.Similar Homes in Prospect, KY
Home Values in the Area
Average Home Value in this Area
Purchase History
| Date | Buyer | Sale Price | Title Company |
|---|---|---|---|
| Myhre Jason | $744,000 | Limestone Title | |
| Braden Michael E | $512,500 | Limestone Title & Escrow Llc | |
| Caliber Homes & Remodeling Inc | $97,120 | None Available |
Mortgage History
| Date | Status | Borrower | Loan Amount |
|---|---|---|---|
| Previous Owner | Caliber Homes And Remodeling Inc | $371,016 |
Property History
| Date | Event | Price | Change | Sq Ft Price |
|---|---|---|---|---|
| 08/15/2023 08/15/23 | Sold | $744,000 | +2.1% | $305 / Sq Ft |
| 08/07/2023 08/07/23 | Pending | -- | -- | -- |
| 08/04/2023 08/04/23 | For Sale | $729,000 | +42.2% | $299 / Sq Ft |
| 04/08/2019 04/08/19 | Sold | $512,500 | -2.4% | $210 / Sq Ft |
| 03/02/2019 03/02/19 | Pending | -- | -- | -- |
| 02/04/2019 02/04/19 | Price Changed | $525,000 | -1.9% | $216 / Sq Ft |
| 11/05/2018 11/05/18 | Price Changed | $535,000 | -2.6% | $220 / Sq Ft |
| 03/01/2018 03/01/18 | For Sale | $549,000 | -- | $225 / Sq Ft |
Tax History Compared to Growth
Tax History
| Year | Tax Paid | Tax Assessment Tax Assessment Total Assessment is a certain percentage of the fair market value that is determined by local assessors to be the total taxable value of land and additions on the property. | Land | Improvement |
|---|---|---|---|---|
| 2024 | $8,467 | $744,000 | $112,000 | $632,000 |
| 2023 | $5,795 | $500,450 | $112,000 | $388,450 |
| 2022 | $5,815 | $512,500 | $97,120 | $415,380 |
| 2021 | $6,431 | $512,500 | $97,120 | $415,380 |
| 2020 | $5,904 | $512,500 | $97,120 | $415,380 |
| 2019 | $4,235 | $375,200 | $97,120 | $278,080 |
| 2018 | $1,040 | $97,120 | $97,120 | $0 |
Agents Affiliated with this Home
-
Cory Adkinson

Seller's Agent in 2023
Cory Adkinson
Covenant Realty LLC
(502) 220-6670
1 in this area
66 Total Sales
-
Amanda Midkiff
A
Buyer's Agent in 2023
Amanda Midkiff
RE/MAX
(502) 767-9087
1 in this area
111 Total Sales
-
Jennifer Ater
J
Seller's Agent in 2019
Jennifer Ater
Norton Commons Realty
(502) 262-8706
75 in this area
88 Total Sales
-
Margot Lipinski

Buyer's Agent in 2019
Margot Lipinski
Semonin Realty
(502) 552-1110
5 in this area
168 Total Sales
Map
Source: Metro Search (Greater Louisville Association of REALTORS®)
MLS Number: 1642463
APN: 4039N4110000
- 6408 Mistflower Cir
- 6405 Mistflower Cir
- 11726 Sweetflag Cir
- 11312 Passionflower Ct
- 6139 Mistflower Cir
- 6302 Mistflower Cir
- 11308 Peppermint St
- 11006 Monkshood Dr
- 11220 River Beauty Loop
- 11222 River Beauty Loop
- 11000 Monkshood Dr
- 11305 River Beauty Loop
- 6333 Pond Lily St
- 6316 Passionflower Dr
- 10918 Monkshood Dr Unit 102
- 12101 River Beauty Loop Unit 201
- 6221 Passionflower Dr
- 12084 River Beauty Loop Unit 101
- 6113 St Bernadette Ave
- 12078 River Beauty Loop Unit 202
- 6420 Meeting St
- 6418 Meeting St
- 6422 Meeting St
- 6416 1/2 Meeting St
- 6416 Meeting St
- 6424 Meeting St
- 6414 Meeting St
- 6426 Meeting St
- 6419 Meeting St
- 6421 Meeting St
- 6417 Meeting St
- 6412 Meeting St
- 6415 Meeting St
- 6412 1/2 Meeting St
- 6423 Meeting St
- 6417 Paintbrush Ln
- 6419 Paintbrush Ln
- 6421 Paintbrush Ln
- 6413 Meeting St
- 6415 Paintbrush Ln
