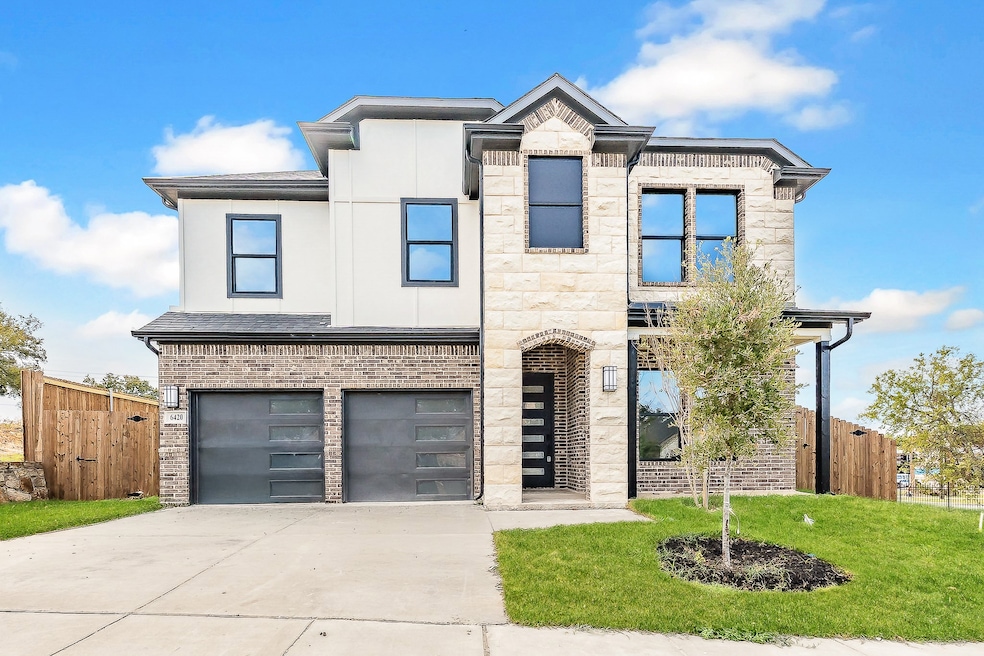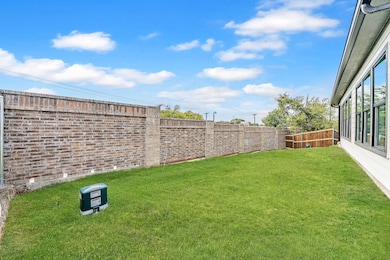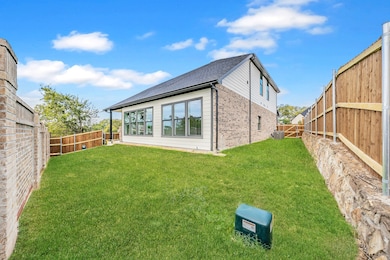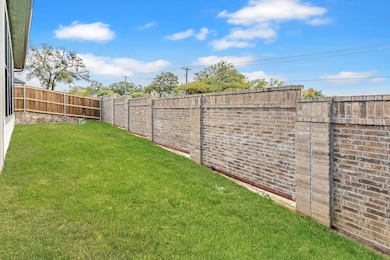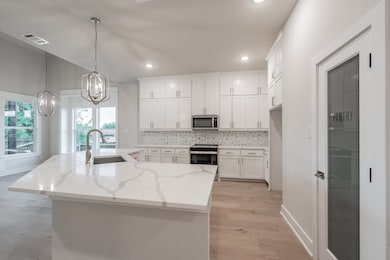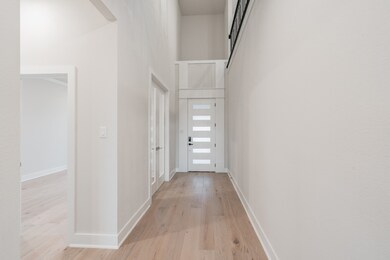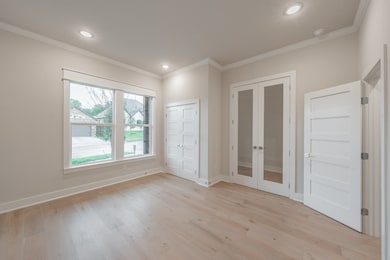NEW CONSTRUCTION
$523K PRICE INCREASE
6420 Saint George Ct North Richland Hills, TX 76180
Estimated payment $3,596/month
Total Views
759
4
Beds
2.5
Baths
3,101
Sq Ft
$184
Price per Sq Ft
Highlights
- New Construction
- Contemporary Architecture
- Covered Patio or Porch
- Richland High School Rated A-
- Wood Flooring
- 3-minute walk to Linda Spurlock Park
About This Home
THE QUALITY IS BUILT FOR YOU , STUNNING 2 STORY HOUSE IS LOOKING TO THE PARK WHERES WATER VIEW AND WALKING TRAILS
A HUGE THEATER ROOM WITH WET BAR AND BUILT INS
Listing Agent
Benchmark Sold Team Inc. Brokerage Phone: 817-875-8631 License #0593285 Listed on: 11/07/2025
Home Details
Home Type
- Single Family
Year Built
- Built in 2025 | New Construction
Lot Details
- 5,510 Sq Ft Lot
- Lot Dimensions are 95 x 58
HOA Fees
- $23 Monthly HOA Fees
Parking
- 2 Car Attached Garage
- 2 Carport Spaces
- Multiple Garage Doors
- Driveway
Home Design
- Contemporary Architecture
- Brick Exterior Construction
- Slab Foundation
Interior Spaces
- 3,101 Sq Ft Home
- 2-Story Property
- Built-In Features
- Chandelier
- Decorative Lighting
- Decorative Fireplace
- Electric Fireplace
- Wood Flooring
Kitchen
- Electric Range
- Microwave
- Dishwasher
- Disposal
Bedrooms and Bathrooms
- 4 Bedrooms
- Double Vanity
Laundry
- Laundry in Utility Room
- Electric Dryer Hookup
Accessible Home Design
- Accessible Full Bathroom
- Accessible Doors
Schools
- Mullendore Elementary School
- Birdville High School
Additional Features
- Covered Patio or Porch
- Electric Water Heater
Community Details
- Association fees include management
- Diamond Park HOA
- Diamond Park Subdivision
Listing and Financial Details
- Legal Lot and Block 13 / 1
Map
Create a Home Valuation Report for This Property
The Home Valuation Report is an in-depth analysis detailing your home's value as well as a comparison with similar homes in the area
Home Values in the Area
Average Home Value in this Area
Property History
| Date | Event | Price | List to Sale | Price per Sq Ft |
|---|---|---|---|---|
| 11/07/2025 11/07/25 | Price Changed | $569,900 | +1112.8% | $184 / Sq Ft |
| 11/07/2025 11/07/25 | For Sale | $46,990 | -- | $15 / Sq Ft |
Source: North Texas Real Estate Information Systems (NTREIS)
Source: North Texas Real Estate Information Systems (NTREIS)
MLS Number: 21107268
Nearby Homes
- 6428 Saint George Ct
- 6421 Saint George Ct
- 6425 Saint George Ct
- 4021 Honey Ln
- 4412 Diamond Loch N
- 3844 Diamond Loch W
- 3901 Glenwyck Dr
- 6444 Suncrest Ct
- 3729 Dawn Dr
- 6533 Circleview Dr
- 3724 Venice Dr
- 4140 Rufe Snow Dr
- 6629 Tabor St
- 6596 Onyx Dr
- 6601 Victoria Ave
- 6621 Onyx Dr N
- 6537 Cliffside Dr
- 6113 Glenview Dr
- 3612 Holland Dr
- 6753 Mike Dr
- 4105 Westminster Way
- 4021 Garden Park Dr
- 6414 Onyx Dr N
- 6333 Tosca Dr Unit ID1143406P
- 6705 Manor Dr
- 3630 Charles St
- 6717 Victoria Ave
- 6305 Richland Plaza Dr
- 4300 Mackey Dr
- 4609 Biscayne Dr
- 7030 Glenview Dr Unit 62
- 7017 Briley Dr
- 3325 Willowcrest Dr
- 5633 Tourist Dr
- 3510 Reeves St
- 5613 Coventry Park Dr
- 4809 Blaney Ave
- 6520 Park Place Dr
- 5000 Denton Hwy
- 3254 Matthews Dr
