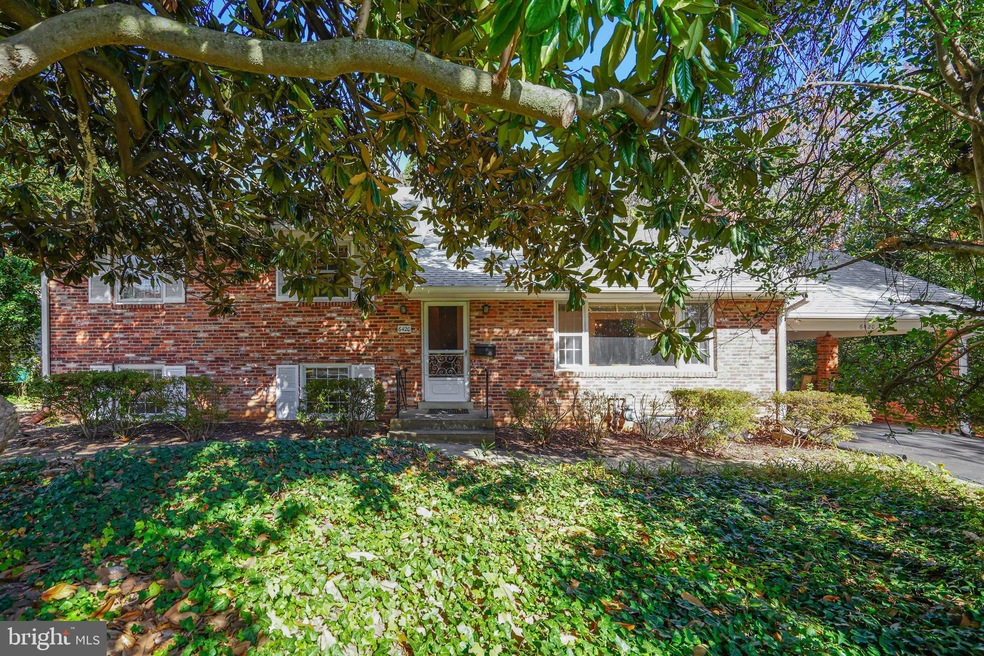
6420 Sleepy Ridge Rd Falls Church, VA 22042
Highlights
- 0.61 Acre Lot
- Traditional Floor Plan
- 2 Fireplaces
- Wooded Lot
- Attic
- Corner Lot
About This Home
As of November 20241955--Ahhh, that was a year! The first McDonald's restaurant opened in Illinois, Disneyland debuted in Anaheim, and the Mickey Mouse Club first appeared on TV. Seven Corners Shopping Center was being built as the largest regional shopping center in Virginia and opened in 1956. The Sleepy Hollow neighborhood traces its land history back to Thomas, the sixth Lord Fairfax. In the 1950s, residential developers took an interest in the area and started constructing homes on large lots. 6420 Sleepy Ridge Road was one of those homes built in 1955, and the current family bought it in 1956! It sits on a 26,631 sq. ft. lot in an area of million dollar+ homes. It still has the original kitchen and familiar knotty pine paneling in the recreation room. Two wood-burning fireplaces and plaster walls, too! But, as time wore on, it needed updating. The visionary buyers will bring this home into the 21st Century or tear it down and build a new home to last just as long as the original! Some items are for sale. Shown by appointment only.
Last Agent to Sell the Property
Corcoran McEnearney License #0225037726 Listed on: 11/07/2024

Home Details
Home Type
- Single Family
Est. Annual Taxes
- $9,786
Year Built
- Built in 1955
Lot Details
- 0.61 Acre Lot
- Corner Lot
- Wooded Lot
- Back and Side Yard
- Property is in below average condition
- Property is zoned 110
Home Design
- Split Level Home
- Fixer Upper
- Brick Exterior Construction
- Block Foundation
- Poured Concrete
- Plaster Walls
- Vinyl Siding
Interior Spaces
- 1,450 Sq Ft Home
- Property has 4 Levels
- Traditional Floor Plan
- 2 Fireplaces
- Wood Burning Fireplace
- Screen For Fireplace
- Formal Dining Room
- Unfinished Basement
- Laundry in Basement
- Attic
Kitchen
- Eat-In Kitchen
- Cooktop
- Dishwasher
Bedrooms and Bathrooms
- 3 Main Level Bedrooms
Laundry
- Electric Dryer
- Washer
Parking
- 4 Parking Spaces
- 4 Attached Carport Spaces
Schools
- Sleepy Hollow Elementary School
- Glasgow Middle School
- Stuart High School
Utilities
- Hot Water Baseboard Heater
- Natural Gas Water Heater
- No Septic System
Community Details
- No Home Owners Association
- Sleepy Hollow Subdivision
Listing and Financial Details
- Tax Lot 44
- Assessor Parcel Number 0513 07 0044
Ownership History
Purchase Details
Home Financials for this Owner
Home Financials are based on the most recent Mortgage that was taken out on this home.Purchase Details
Home Financials for this Owner
Home Financials are based on the most recent Mortgage that was taken out on this home.Similar Homes in Falls Church, VA
Home Values in the Area
Average Home Value in this Area
Purchase History
| Date | Type | Sale Price | Title Company |
|---|---|---|---|
| Deed | -- | Republic Title | |
| Deed | -- | Republic Title | |
| Bargain Sale Deed | $852,500 | First American Title | |
| Bargain Sale Deed | $852,500 | First American Title |
Mortgage History
| Date | Status | Loan Amount | Loan Type |
|---|---|---|---|
| Open | $770,000 | Construction | |
| Closed | $770,000 | Construction |
Property History
| Date | Event | Price | Change | Sq Ft Price |
|---|---|---|---|---|
| 07/11/2025 07/11/25 | Price Changed | $969,888 | -3.0% | $355 / Sq Ft |
| 06/19/2025 06/19/25 | For Sale | $999,888 | +17.3% | $366 / Sq Ft |
| 11/20/2024 11/20/24 | Sold | $852,500 | +6.6% | $588 / Sq Ft |
| 11/09/2024 11/09/24 | Pending | -- | -- | -- |
| 11/07/2024 11/07/24 | For Sale | $799,950 | -- | $552 / Sq Ft |
Tax History Compared to Growth
Tax History
| Year | Tax Paid | Tax Assessment Tax Assessment Total Assessment is a certain percentage of the fair market value that is determined by local assessors to be the total taxable value of land and additions on the property. | Land | Improvement |
|---|---|---|---|---|
| 2024 | $555 | $831,040 | $383,000 | $448,040 |
| 2023 | $9,581 | $797,110 | $368,000 | $429,110 |
| 2022 | $475 | $704,680 | $311,000 | $393,680 |
| 2021 | $400 | $637,070 | $311,000 | $326,070 |
| 2020 | $370 | $606,540 | $296,000 | $310,540 |
| 2019 | $385 | $606,540 | $296,000 | $310,540 |
| 2018 | $6,975 | $606,540 | $296,000 | $310,540 |
| 2017 | $345 | $606,540 | $296,000 | $310,540 |
| 2016 | $345 | $606,540 | $296,000 | $310,540 |
| 2015 | $345 | $606,540 | $296,000 | $310,540 |
| 2014 | $345 | $606,540 | $296,000 | $310,540 |
Agents Affiliated with this Home
-
N
Seller's Agent in 2025
Nathan Arnold
eXp Realty LLC
-
D
Seller's Agent in 2024
Debbie Miller
McEnearney Associates
-
D
Buyer's Agent in 2024
Donovan Kim
eXp Realty LLC
Map
Source: Bright MLS
MLS Number: VAFX2209586
APN: 0513-07-0044
- 3051 Sleepy Hollow Rd
- 6440 Ichabod Place
- 6448 Eppard St
- 3035 Hazelton St
- 6420 Spring Terrace
- 3017 Seven Oaks Place
- 3109 Valley Ln
- 3108 Juniper Ln
- 3106 Juniper Ln
- 3132 Holmes Run Rd
- 6424 South St
- 6220 Squires Hill Dr
- 2911 Brook Dr
- 6225 Cheryl Dr
- 3215 Cofer Rd
- 2839 Meadow Ln
- 3104 Dashiell Rd
- 2835 Meadow Ln
- 2916 Peyton Randolph Dr Unit 158
- 3055 Patrick Henry Dr Unit 101






